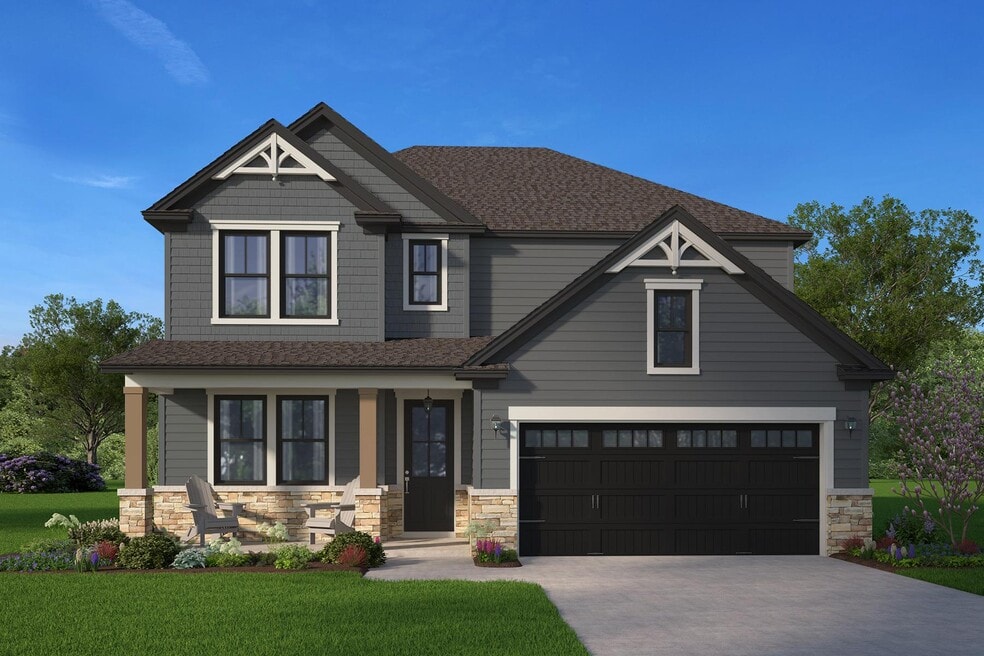
Estimated payment starting at $2,887/month
Total Views
37,228
5
Beds
3.5
Baths
3,095
Sq Ft
$147
Price per Sq Ft
Highlights
- New Construction
- Main Floor Primary Bedroom
- Lawn
- Central Academy of the Arts Rated 9+
- Farmhouse Style Home
- Front Porch
About This Floor Plan
The Sullivan is the epitome of what a multi-generational home is. Starting with some of the stain grade exterior accents, weathered bronze exterior light fixtures and upgraded interior trim, and a partial privacy fence are just a few- among many- included features of these brand new homes. The Sullivan home plan is ideal for square footage seekers. This 3,090 square foot home features convenient master suite living on the main level with the flexible secondary living space on the upper level. In addition to an open kitchen with a large center island and eat in breakfast area, the main level is also home to a flex space that can serve as a home office, formal dining or den.
Sales Office
Hours
| Monday - Saturday |
11:00 AM - 6:00 PM
|
| Sunday |
1:00 PM - 6:00 PM
|
Sales Team
Andrew Haney
Office Address
Thomas Lane
Central, SC 29630
Home Details
Home Type
- Single Family
Lot Details
- Minimum 6,534 Sq Ft Lot
- Lawn
HOA Fees
- $63 Monthly HOA Fees
Parking
- 2 Car Attached Garage
- Front Facing Garage
Home Design
- New Construction
- Farmhouse Style Home
Interior Spaces
- 3,095 Sq Ft Home
- 2-Story Property
- Family Room
- Kitchen Island
Bedrooms and Bathrooms
- 5 Bedrooms
- Primary Bedroom on Main
- Walk-In Closet
- Powder Room
- Primary bathroom on main floor
- Private Water Closet
Laundry
- Laundry Room
- Washer and Dryer Hookup
Outdoor Features
- Patio
- Front Porch
Utilities
- Central Air
- High Speed Internet
- Cable TV Available
Map
Other Plans in Eagle Creek
About the Builder
Hunter Quinn Homes began with a passion for the Charleston lifestyle. As a Carolina native, Will Herring understood what would resonate in the region and, more importantly, what was missing. He built the company with the same care and vision he brought to homebuilding: a commitment to detail and a deep respect for relationships. Over time, he assembled a team that shares those values and prioritizes meaningful connections.
From the initial inquiry to the moment a homeowner receives their keys, Hunter Quinn Homes serves as a trusted partner and resource. The team guides customers through every step of the homebuilding journey—answering questions, offering thoughtful advice, and exploring tailored solutions.
Choosing a hometown builder means more than selecting a floorplan. It means being seen as an individual making a major life decision. Hunter Quinn Homes is proud to be that choice, and honored to help bring each homeowner’s vision to life.
Nearby Homes
- Eagle Creek
- Springwood Grove
- 113 Jessamine Dr
- Lot 2 Jessamine Dr
- 0 Pepper St Unit 23745840
- 0 Pepper St Unit SPN327207
- 0 Pepper St
- 208 Hedge St
- 898 Church St
- 313 Old Shirley Rd
- Martin Terrace
- 315 Old Shirley Rd
- Lot 6 Simms School Rd
- 00 Old Schoolhouse Rd
- 00, 418, 426 Pin Du Lac Dr
- 418 Pin Du Lac Dr
- 426 Pin Du Lac Dr
- 170 Railroad St
- 108 Oak Grove Rd
- Lot 6 Simms School Rd






