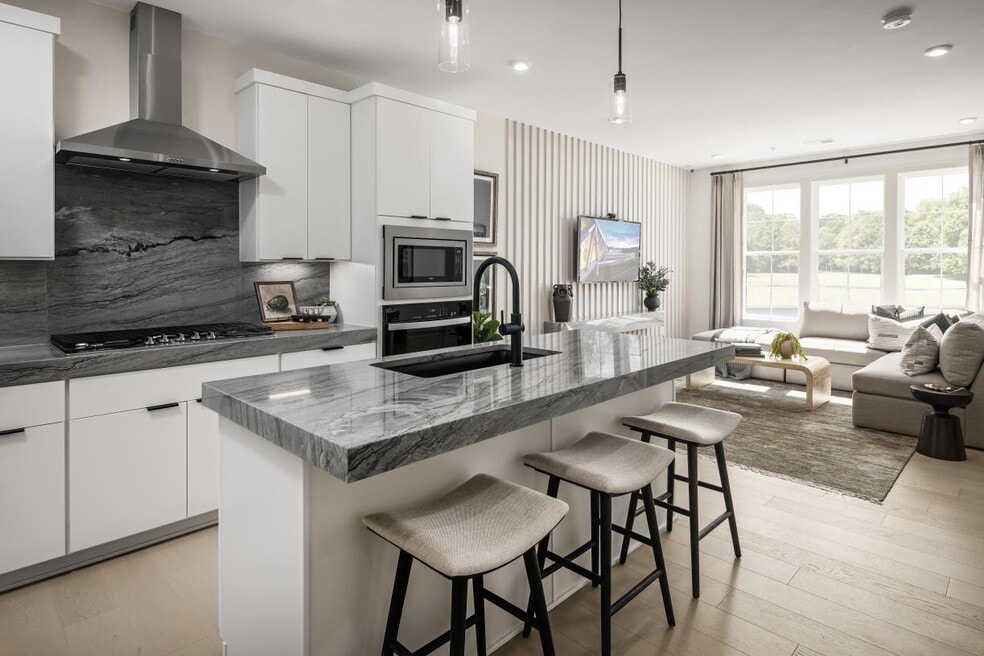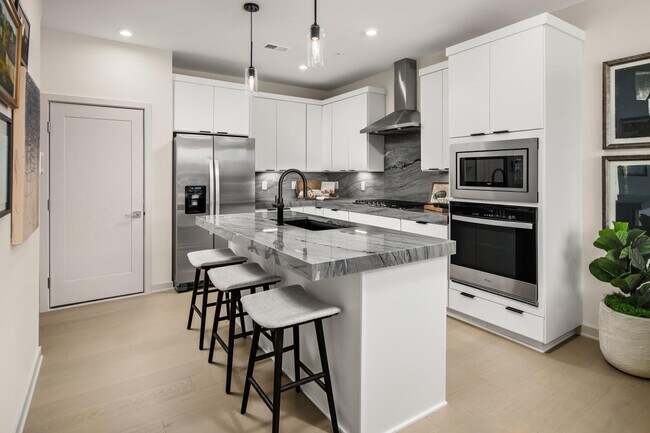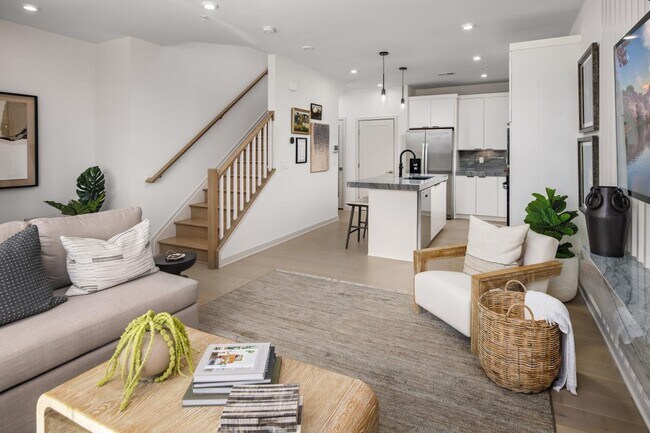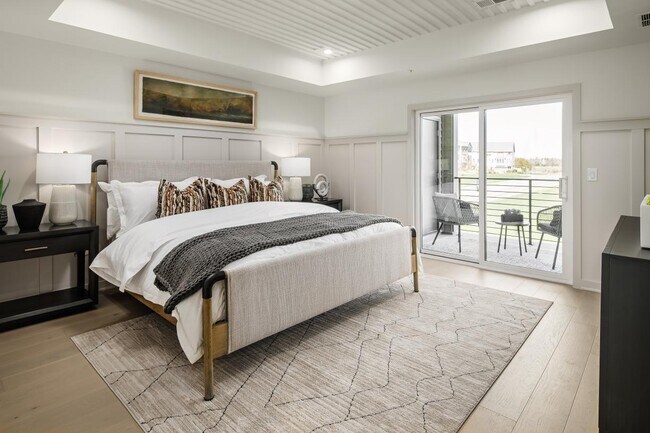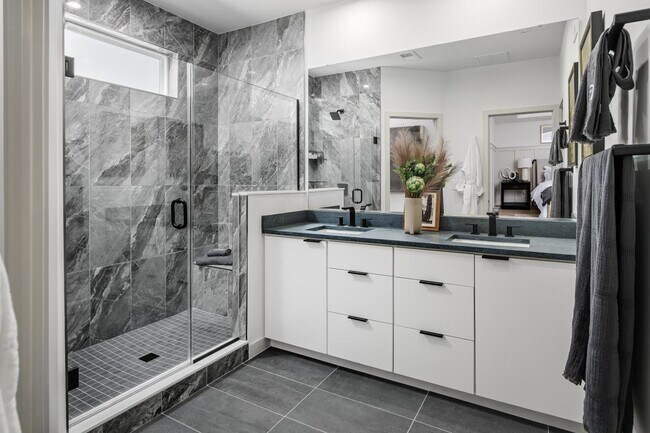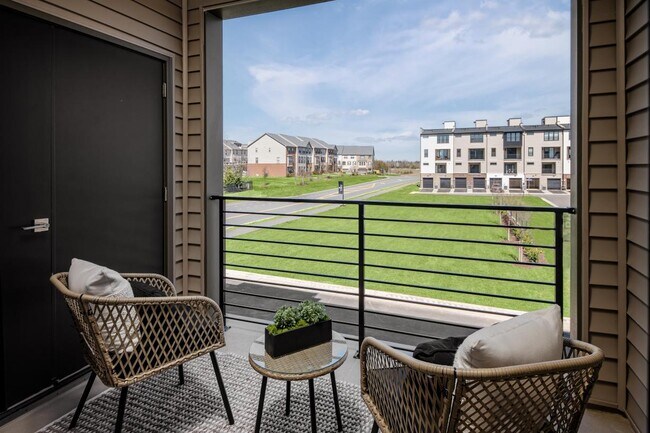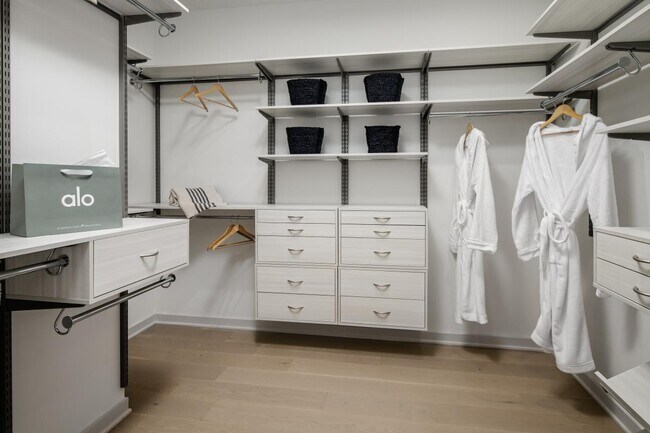
Estimated payment starting at $3,366/month
Highlights
- Fitness Center
- New Construction
- Clubhouse
- Moorefield Station Elementary School Rated A
- Primary Bedroom Suite
- Community Pool
About This Floor Plan
Urban design, deluxe style. The Sully's inviting covered entry and welcoming foyer reveal the charming stairs and spacious great room. The well-equipped kitchen is complete with a large center island with breakfast bar, plenty of counter and cabinet space, and sizable pantry. The sophisticated primary bedroom suite is enhanced by an elegant tray ceiling, huge walk-in closet, and spa-like primary bath with dual-sink vanity, luxe glass-enclosed shower with seat, linen storage, and private water closet. Ample secondary bedrooms feature roomy closets and shared full hall bath. Additional highlights include a convenient powder room, centrally located laundry, and additional storage.
Builder Incentives
Take advantage of limited-time incentives on select homes during Toll Brothers Holiday Savings Event, 11/8-11/30/25.* Choose from a wide selection of move-in ready homes, homes nearing completion, or home designs ready to be built for you.
Sales Office
| Monday |
3:00 PM - 5:00 PM
|
| Tuesday |
10:00 AM - 5:00 PM
|
| Wednesday |
10:00 AM - 5:00 PM
|
| Thursday |
10:00 AM - 5:00 PM
|
| Friday |
10:00 AM - 5:00 PM
|
| Saturday |
10:00 AM - 5:00 PM
|
| Sunday |
12:00 PM - 5:00 PM
|
Property Details
Home Type
- Condominium
Parking
- 1 Car Attached Garage
- Rear-Facing Garage
Home Design
- New Construction
Interior Spaces
- 2-Story Property
- Tray Ceiling
- Recessed Lighting
- Combination Kitchen and Dining Room
Kitchen
- Eat-In Kitchen
- Breakfast Bar
- Kitchen Island
Bedrooms and Bathrooms
- 3 Bedrooms
- Primary Bedroom Suite
- Walk-In Closet
- Powder Room
- Primary bathroom on main floor
- Dual Vanity Sinks in Primary Bathroom
- Private Water Closet
- Bathroom Fixtures
- Bathtub with Shower
- Walk-in Shower
Laundry
- Laundry Room
- Laundry on main level
- Washer and Dryer Hookup
Outdoor Features
- Covered Deck
Utilities
- Central Heating and Cooling System
- High Speed Internet
- Cable TV Available
Community Details
Amenities
- Clubhouse
Recreation
- Fitness Center
- Community Pool
- Tot Lot
- Trails
Map
Other Plans in Metro Walk at Moorefield Station - Lofts
About the Builder
- 43487 Monroe Crest Terrace
- Metro Walk at Moorefield Station - Lofts
- 43298 Farringdon Square
- 43650 WAXPOOL
- Townhomes by Paragon Homes - Towns by Paragon Homes
- 43616 Farringdon
- 43769 Metro Terrace
- 21823 Beckhorn Station Terrace
- 21843 Beckhorn Station Terrace
- 43789 Metro Terrace Unit A
- Ashburn Station
- 43791 Metro Terrace Unit B
- 21748 Dollis Hill Terrace
- 21825 Express Terrace Unit 110
- 21787 Express Terrace Unit 1128A
- 21950 Garganey
- 21731 Dovekie Terrace Unit 408
- 21731 Dovekie Terrace Unit 205
- 43834 Jenkins Ln
- 000 Murry Falls Terrace
