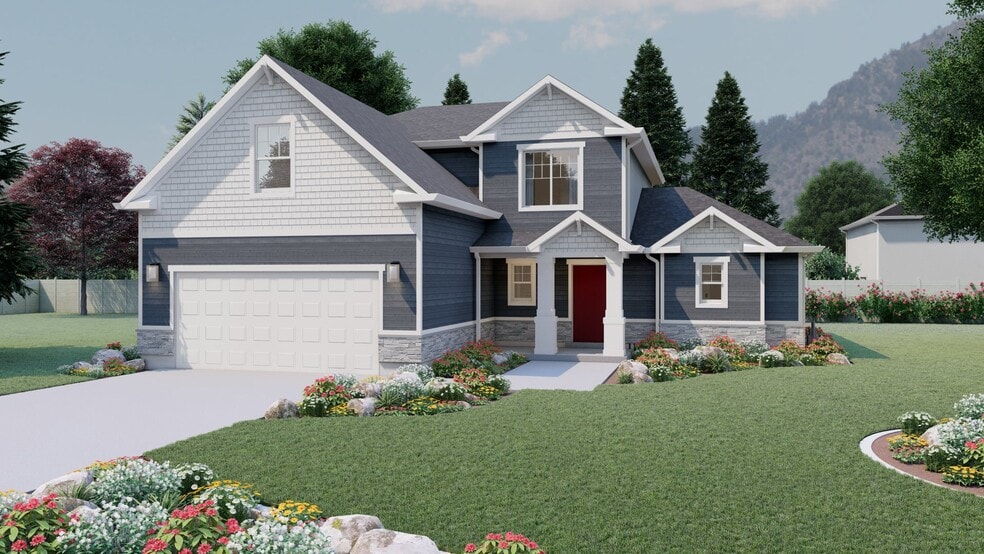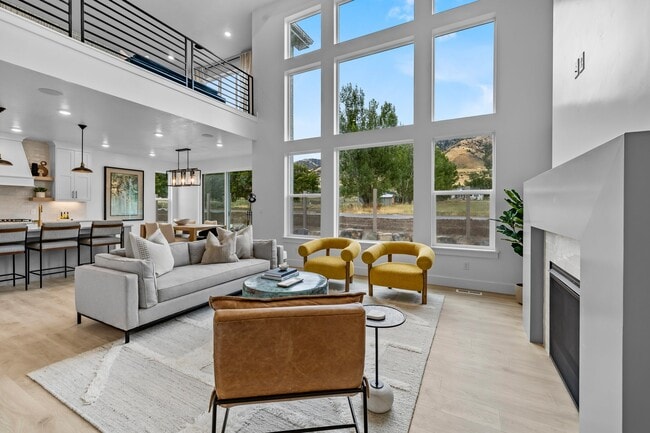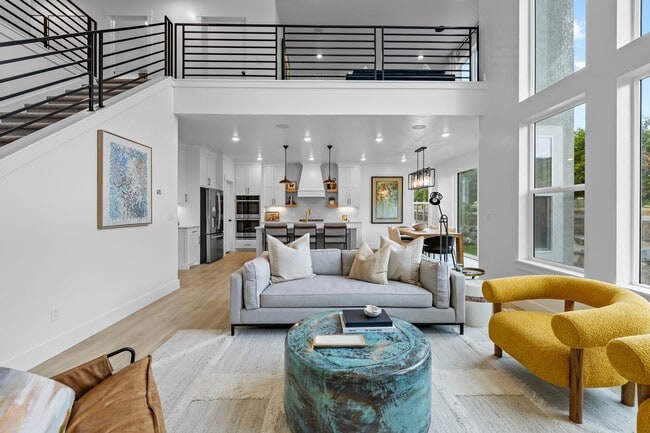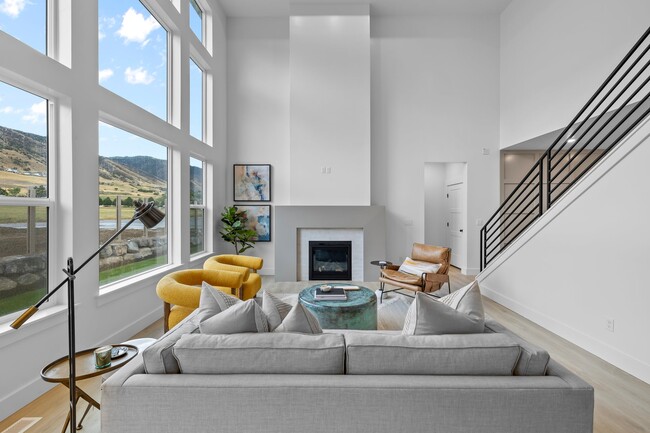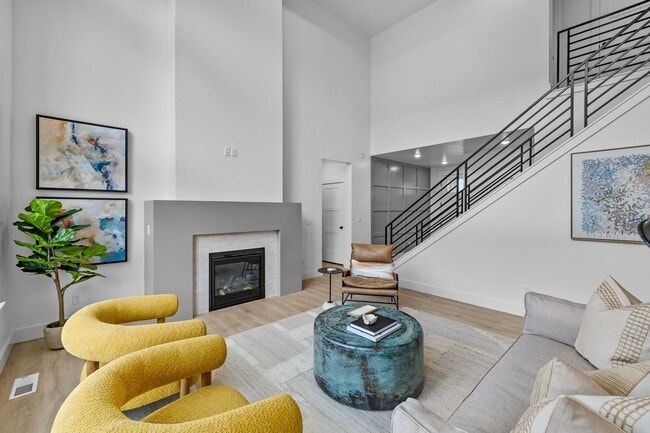
Estimated payment starting at $3,784/month
Highlights
- New Construction
- Primary Bedroom Suite
- Clubhouse
- River Heights School Rated A-
- Built-In Freezer
- Vaulted Ceiling
About This Floor Plan
One of our most popular floor plans designs, everything about The Sumac 2-story floor plan is stunning with 4 beds and 2.5 baths. Walk through the entrance to see floor to ceiling windows in the family room, which bring plenty of natural light into the space, for a bright and cozy space leading into the kitchen and dining. A walk-in pantry and island to the kitchen provide both storage and counter space for all your cooking needs. Discover the owner's suite with gorgeous windows, an owner's bath, and walk-in closet also featuring windows. Up the stairs, a loft which is open to below with railing invites the light in from the family room floor to ceiling windows, and can be used as a lounge or study space. With three bedrooms upstairs, two of which feature walk-in closets. This home comes with an unfinished basement which once finished give you more bedrooms, a bathroom, storage space, and a recreation room for game and movie nights.
Sales Office
| Monday |
11:00 AM - 6:00 PM
|
| Tuesday |
11:00 AM - 6:00 PM
|
| Wednesday |
1:00 PM - 6:00 PM
|
| Wednesday |
1:00 PM - 6:00 PM
|
| Thursday |
11:00 AM - 6:00 PM
|
| Friday |
11:00 AM - 6:00 PM
|
| Saturday |
11:00 AM - 6:00 PM
|
| Sunday |
Closed
|
Home Details
Home Type
- Single Family
HOA Fees
- Property has a Home Owners Association
Parking
- 2 Car Attached Garage
- Front Facing Garage
Home Design
- New Construction
Interior Spaces
- 2-Story Property
- Vaulted Ceiling
- Fireplace
- Mud Room
- Formal Entry
- Great Room
- Dining Area
- Loft
- Unfinished Basement
Kitchen
- Breakfast Area or Nook
- Walk-In Pantry
- Built-In Oven
- Built-In Range
- Built-In Microwave
- Built-In Freezer
- Built-In Refrigerator
- Dishwasher: Dishwasher
- Kitchen Island
Bedrooms and Bathrooms
- 4 Bedrooms
- Primary Bedroom on Main
- Primary Bedroom Suite
- Walk-In Closet
- Primary bathroom on main floor
- Double Vanity
- Bathtub with Shower
Laundry
- Laundry Room
- Laundry on main level
- Washer and Dryer
Outdoor Features
- Patio
- Porch
Utilities
- Central Heating and Cooling System
- High Speed Internet
- Cable TV Available
Additional Features
- Lawn
- Optional Finished Basement
Community Details
Overview
- Views Throughout Community
Amenities
- Clubhouse
Recreation
- Community Playground
- Community Pool
- Park
- Recreational Area
- Trails
Map
Other Plans in Vineyard - Providence
About the Builder
- Vineyard - Providence
- 560 750 E Unit 39
- 570 750 E Unit 38
- 490 750 E Unit 51
- 540 750 E Unit 41
- 493 750 E Unit 30
- 429 750 E Unit 25
- 76 E Springs Ln
- 66 E Springs Ln
- 720 E 525 N Unit 32
- Homes on the Knoll
- Shoreline Estates
- 730 E 400 N Unit 13
- 374 N 100 W
- 196 N 850 E Unit 29
- 762 S 80 E
- 147 Winding Way Unit 50
- 159 Winding Way Unit 49
- River Crossing
- 520 W 400 S
