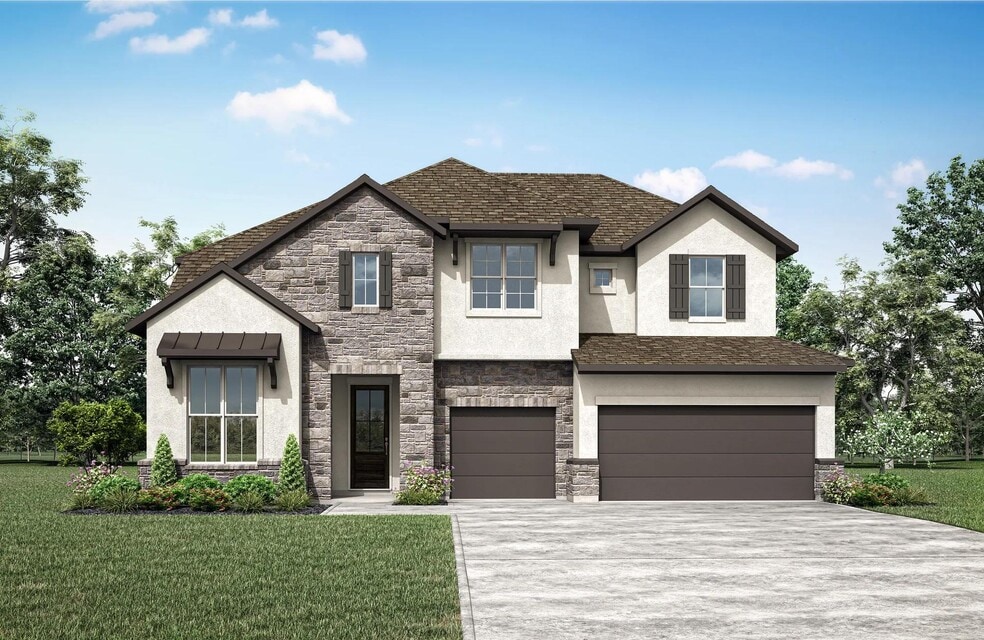
Verified badge confirms data from builder
Jonestown, TX 78645
Estimated payment starting at $4,819/month
Total Views
3,292
4 - 5
Beds
4
Baths
3,773
Sq Ft
$204
Price per Sq Ft
Highlights
- Fitness Center
- New Construction
- Community Lake
- Lago Vista Elementary School Rated A-
- Primary Bedroom Suite
- Clubhouse
About This Floor Plan
The Sumlin II is a can't-miss revamp of the luxurious two-story Sumlin, that includes many traditional spaces but also ample upgrades and options. This open living area connects to a cozy breakfast room, covered porch and secluded primary suite that residents will love. There are multiple options for customizing the second level including up to five bedrooms, a gameroom and a media room.
Sales Office
Hours
| Monday - Saturday |
10:00 AM - 6:00 PM
|
| Sunday |
12:00 PM - 6:00 PM
|
Sales Team
Jack Daneshvar
Amy Schmidt
Office Address
This address is an offsite sales center.
19404 Splendor Ct
Jonestown, TX 78645
Driving Directions
Home Details
Home Type
- Single Family
Parking
- 3 Car Attached Garage
- Front Facing Garage
- Tandem Garage
Home Design
- New Construction
Interior Spaces
- 2-Story Property
- Fireplace
- Formal Entry
- Open Floorplan
- Dining Area
- Home Office
- Game Room
Kitchen
- Walk-In Pantry
- Dishwasher
- Kitchen Island
Bedrooms and Bathrooms
- 4 Bedrooms
- Primary Bedroom on Main
- Primary Bedroom Suite
- Walk-In Closet
- Powder Room
- 4 Full Bathrooms
- Primary bathroom on main floor
- Split Vanities
- Private Water Closet
- Bathtub with Shower
- Walk-in Shower
Laundry
- Laundry Room
- Laundry on main level
- Washer and Dryer
Outdoor Features
- Covered Patio or Porch
Community Details
Overview
- Property has a Home Owners Association
- Community Lake
- Views Throughout Community
- Greenbelt
Amenities
- Community Gazebo
- Outdoor Fireplace
- Community Barbecue Grill
- Clubhouse
- Community Center
Recreation
- Community Playground
- Fitness Center
- Lap or Exercise Community Pool
- Community Spa
- Park
- Trails
Map
Other Plans in The Hollows on Lake Travis - Canyon - 60'
About the Builder
Drees Homes' mission is to be America’s leading private homebuilder. They are focused on delivering to their customers the home and features that they uniquely desire with the craftsmanship, durability and a long standing reputation that's uniquely Drees.
Headquartered in Ft. Mitchell, Kentucky and family-owned and operated since 1928, Drees is ranked as the 36th largest home builder in the country by BUILDER media brand as well as the 18th largest privately-owned home builder in the country.
Drees has been recognized with many prestigious industry honors, including the home building industry’s equivalent of the Triple Crown, winning all three major industry awards: America's Best Builder, National Housing Quality Award and National Builder of the Year.
Drees operates in Northern Kentucky; Cincinnati and Cleveland, OH; Indianapolis, IN; Jacksonville, FL; Nashville, TN; Raleigh, NC; Washington D.C./Maryland/Virginia ; Austin, Houston, and Dallas, TX.
Nearby Homes
- The Hollows on Lake Travis - Canyon - 60'
- The Hollows on Lake Travis
- The Hollows on Lake Travis - Sanctuary - 85'
- 7205 Celebration Ct
- 7217 Celebration Ct
- 19208 Leisure Ln
- 6805 Sunset Ridge Way
- 6019 La Paloma Ln
- 6608 Panorama Ridge
- 20405 Sunset Strip St
- 20610 Agarita Dr
- 20501 Post Oak Dr
- 20203 Travis Dr
- 20100 Travis Dr
- 20604 Agarita Dr
- 18845 Hidden Ridge Place
- 18849 Hidden Ridge Place
- 18333 Hidden Ridge Place
- 20404 Buckskin Ridge
- 20605 - 20607 Palo Duro Dr
