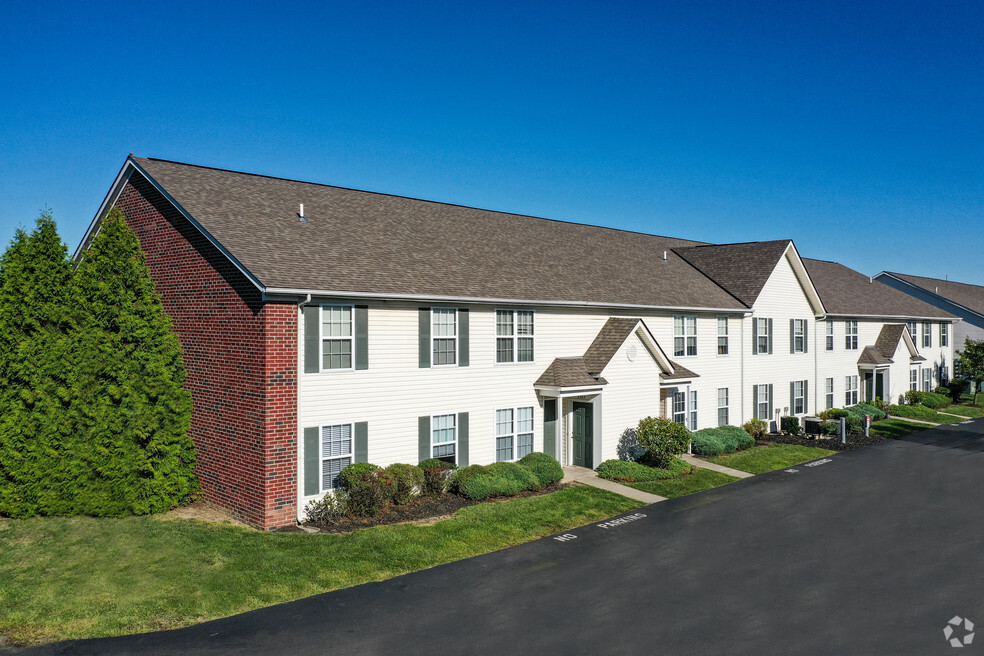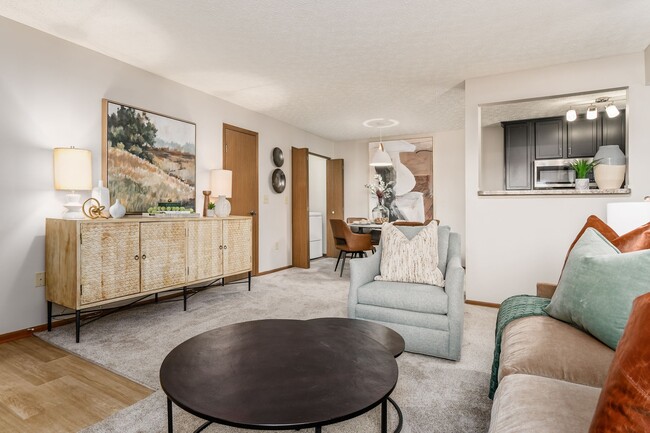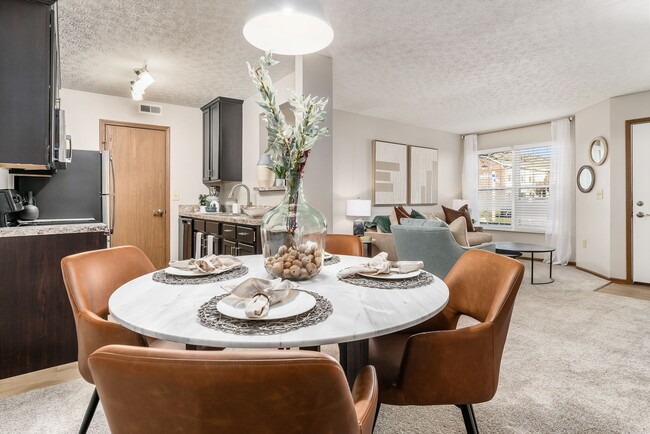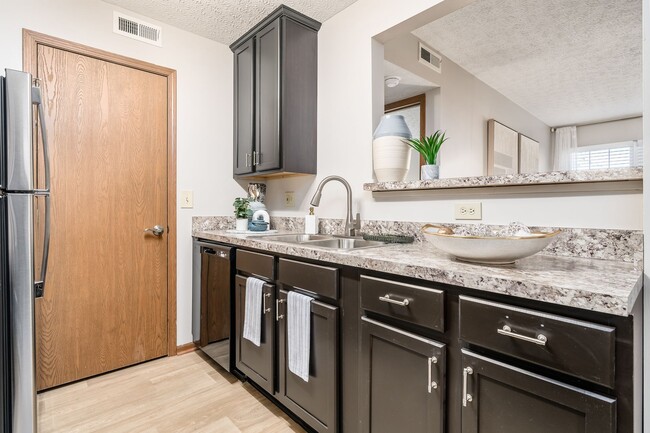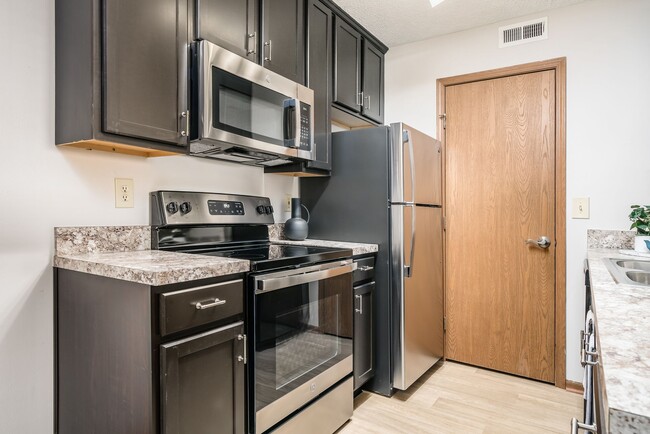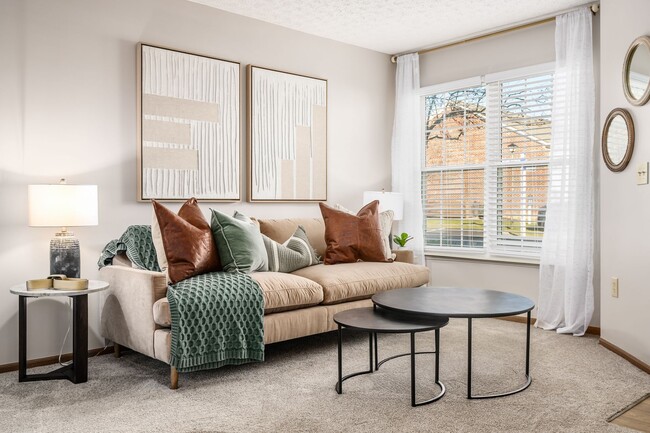About Summerview
Come home to your own private retreat at Summerview, a beautiful community that offers one- or two-bedroom garden-style apartments in the top-rated Olentangy School District. Summerview is minutes from the shopping, dining, and entertainment along Polaris Parkwayyet its off-the-beaten-path setting is a welcome escape from todays hectic lifestyle.Residents at Summerview enjoy comfortable apartment homes with stainless steel appliances. To make your home even more comfortable, our apartments come with a washer and dryer. Our residents enjoy a resort-style pool with sundeck, a Starbucks coffee bar, and around the clock service from a professional team committed to maintaining the lifestyle you deserve.

Pricing and Floor Plans
1 Bedroom
One Bed, One Bath
$1,275 - $1,625
1 Bed, 1 Bath, 750 Sq Ft
https://imagescdn.homes.com/i2/VLC22HF16QlGwfluC-F2g-s1ceLwsfXAhY7v_AB-wOo/116/summerview-columbus-oh.jpg?p=1
| Unit | Price | Sq Ft | Availability |
|---|---|---|---|
| 8313 | $1,275 | 750 | Now |
| 8443 | $1,275 | 750 | Now |
| 8451 | $1,275 | 750 | Now |
2 Bedrooms
Two Bed, One Bath
$1,335 - $1,635
2 Beds, 1 Bath, 900 Sq Ft
https://imagescdn.homes.com/i2/m7ejzJQKPqLLvW42uPMYtD4LHHBBlxSrWB4bmyYBInU/116/summerview-columbus-oh-3.jpg?p=1
| Unit | Price | Sq Ft | Availability |
|---|---|---|---|
| 8452 | $1,335 | 900 | Now |
| 1251 | $1,335 | 900 | Now |
| 8333 | $1,335 | 900 | Now |
Fees and Policies
The fees below are based on community-supplied data and may exclude additional fees and utilities. Use the Rent Estimate Calculator to determine your monthly and one-time costs based on your requirements.
Utilities And Essentials
Pets
Property Fee Disclaimer: Standard Security Deposit subject to change based on screening results; total security deposit(s) will not exceed any legal maximum. Resident may be responsible for maintaining insurance pursuant to the Lease. Some fees may not apply to apartment homes subject to an affordable program. Resident is responsible for damages that exceed ordinary wear and tear. Some items may be taxed under applicable law. This form does not modify the lease. Additional fees may apply in specific situations as detailed in the application and/or lease agreement, which can be requested prior to the application process. All fees are subject to the terms of the application and/or lease. Residents may be responsible for activating and maintaining utility services, including but not limited to electricity, water, gas, and internet, as specified in the lease agreement.
Map
- 8321 Sable Crossing Dr
- 8361 Sable Crossing Dr Unit 8361
- 8133 Worthington Crossing Dr
- 8307 Tegmen St Unit 223
- 860 Philadelphia Dr Unit 23A
- 7852 Heathcock Ct
- 889 Pelham Ct
- 7921 Chetenham Dr
- 7811 Worthington Trace Ln
- 1212 Tillicum Dr
- 8105 Storrow Dr
- 147 Spring Hollow Ln
- 8097 Storrow Dr
- 874 Sheldrake Ct Unit 21C
- 0 Sancus Blvd
- 1291 Worthington Creek Dr Unit 7
- 836 Noddymill Ln W Unit 42C
- 860 Pebblelane Dr Unit 247
- 1006 Discovery Dr
- 7685 Whitneyway Dr Unit 17
- 8321 Seattle Ave
- 1500 Royal Gold Dr
- 8555 Lyra Dr
- 484 Lazelle Rd
- 904 Charleston Way Dr Unit 20F
- 8333 Mira St
- 8115 Worthington Galena Rd
- 1650 Crescent Ridge Blvd
- 8200 Worthington Galena Rd
- 8134 Worthington Galena Rd
- 1481 Bunchline Ln
- 7800 Deercreek Rd
- 9220 Worthington Rd
- 963 Cedar Trace Blvd
- 1667 Park Pl Dr
- 872 Upholland Ln Unit 12D
- 275 Lazelle Rd
- 8900 Lyra Dr
- 1300 Cortina Ln Unit 1300
- 1350 Gage St
