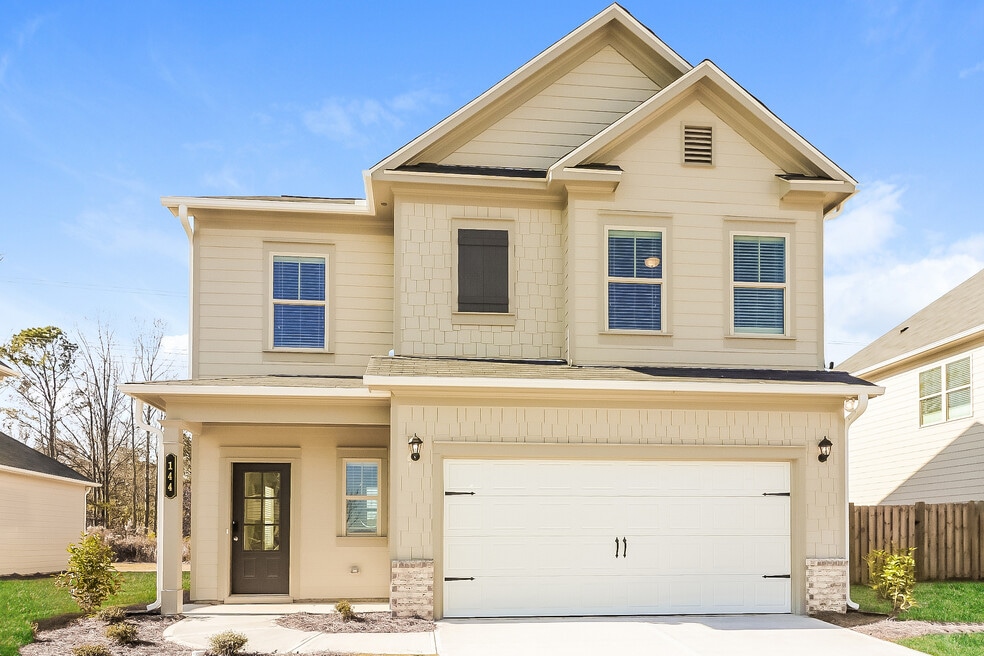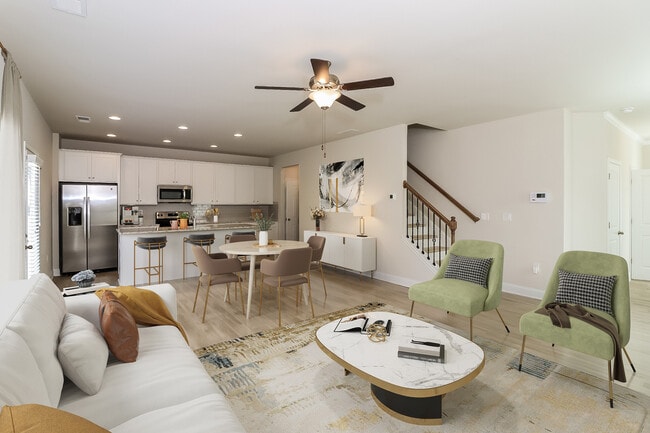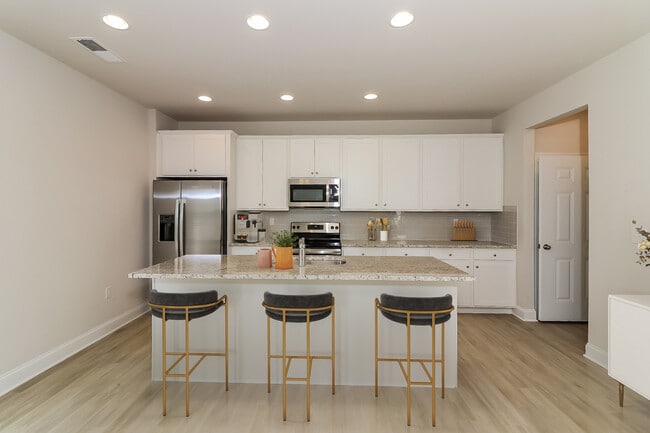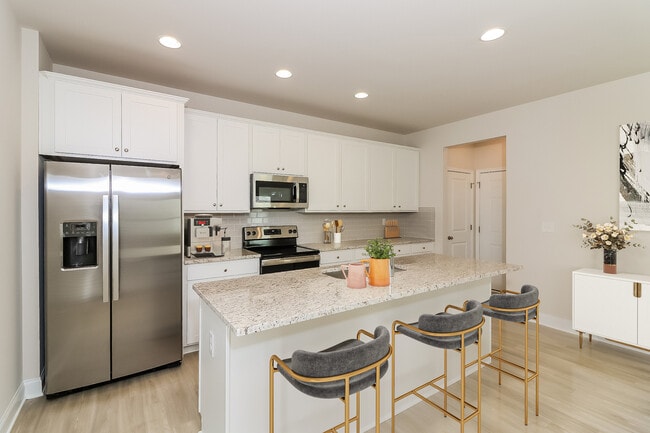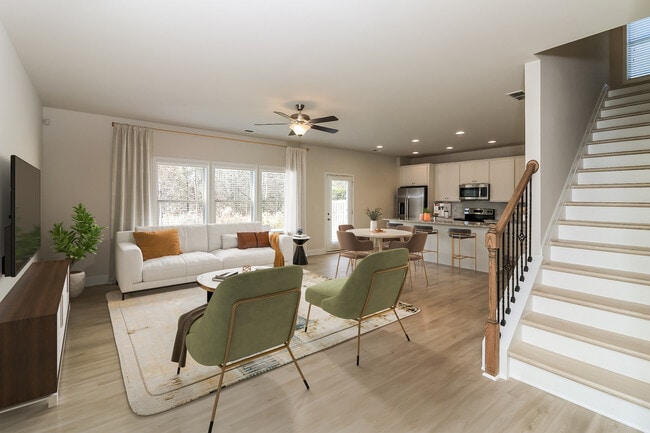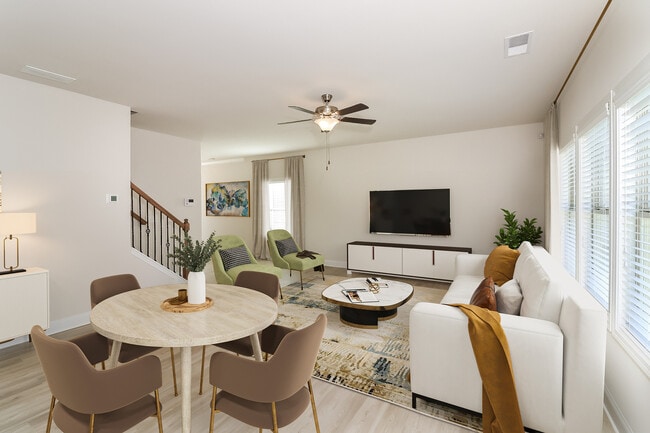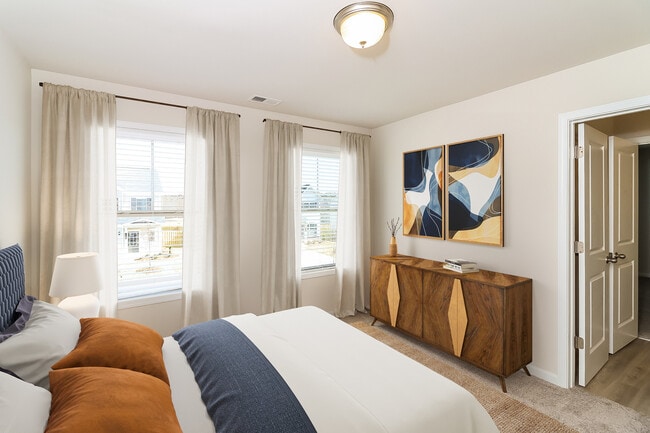About Summerwell Legacy
Find your new home at Summerwell Legacy Rental Homes in Dallas, GA. You'll find this community in the 30132 area of Dallas. From amenities to availability, the professional leasing staff is available to help you find your ideal place. Drop by the leasing office to see available floor plans and find your new place at Summerwell Legacy Rental Homes.

Pricing and Floor Plans
3 Bedrooms
Bliss
$2,325 - $2,430
3 Beds, 2.5 Baths, 1,830 Sq Ft
$1,500 deposit
https://imagescdn.homes.com/i2/Ersv8VcZoREVIJRAV-wR5hJNbhln_DnBo93-O1A7STg/116/summerwell-legacy-dallas-ga.jpg?p=1
| Unit | Price | Sq Ft | Availability |
|---|---|---|---|
| 327 | $2,325 | 1,830 | Now |
| 317 | $2,360 | 1,830 | Now |
| 230 B | $2,430 | 1,830 | Now |
Joy
$2,465
3 Beds, 2.5 Baths, 1,850 Sq Ft
$1,500 deposit
https://imagescdn.homes.com/i2/5GIsFG2FkhGzav2Za7TS4FPjTgEnbdT8lQde3OyXNOE/116/summerwell-legacy-dallas-ga-2.jpg?p=1
| Unit | Price | Sq Ft | Availability |
|---|---|---|---|
| 249 | $2,465 | 1,850 | Now |
| 326 | $2,465 | 1,850 | Dec 2 |
4 Bedrooms
Sunshine
$2,480 - $2,530
4 Beds, 2.5 Baths, 1,931 Sq Ft
$1,500 deposit
https://imagescdn.homes.com/i2/k9ticrbbIMIVabyAC7EH9vGmJdJxNlPECwi4-RDqdzQ/116/summerwell-legacy-dallas-ga-3.jpg?p=1
| Unit | Price | Sq Ft | Availability |
|---|---|---|---|
| 175 | $2,480 | 1,931 | Now |
| 312 B | $2,530 | 1,931 | Now |
Sunlight
$2,499 - $2,665
4 Beds, 2.5 Baths, 2,163 Sq Ft
$1,500 deposit
https://imagescdn.homes.com/i2/NO1OCamqSgQDXnvUUWd-35gHaiODVmWfi7Biij_ec20/116/summerwell-legacy-dallas-ga-4.jpg?p=1
| Unit | Price | Sq Ft | Availability |
|---|---|---|---|
| 277 | $2,499 | 2,163 | Now |
| 316 | $2,550 | 2,163 | Now |
| 318 | $2,640 | 2,163 | Now |
| 203 B | $2,665 | 2,163 | Now |
| 225 B | $2,615 | 2,163 | Jan 10, 2026 |
Sunsoak
$2,590 - $2,715
4 Beds, 2.5 Baths, 2,228 Sq Ft
$1,500 deposit
https://imagescdn.homes.com/i2/DFI1W6SauI-TNa8MnfhjMXNMpdih9il5G_pI67FyLX4/116/summerwell-legacy-dallas-ga-5.jpg?p=1
| Unit | Price | Sq Ft | Availability |
|---|---|---|---|
| 314 | $2,715 | 2,228 | Now |
| 322 B | $2,665 | 2,228 | Dec 5 |
| 198 | $2,590 | 2,228 | Dec 20 |
Sundeck
$2,820
4 Beds, 2.5 Baths, 2,335 Sq Ft
$1,500 deposit
https://imagescdn.homes.com/i2/5vFicxMSX24x7EcEWJ4qf0bV-ciL2owH7My52PrXIVk/116/summerwell-legacy-dallas-ga-6.jpg?p=1
| Unit | Price | Sq Ft | Availability |
|---|---|---|---|
| 218 | $2,820 | 2,335 | Now |
| 270 | $2,820 | 2,335 | Now |
Fees and Policies
The fees below are based on community-supplied data and may exclude additional fees and utilities. Use the Rent Estimate Calculator to determine your monthly and one-time costs based on your requirements.
Utilities And Essentials
One-Time Basics
Due at ApplicationPets
Personal Add-Ons
Situational
Property Fee Disclaimer: Standard Security Deposit subject to change based on screening results; total security deposit(s) will not exceed any legal maximum. Resident may be responsible for maintaining insurance pursuant to the Lease. Some fees may not apply to apartment homes subject to an affordable program. Resident is responsible for damages that exceed ordinary wear and tear. Some items may be taxed under applicable law. This form does not modify the lease. Additional fees may apply in specific situations as detailed in the application and/or lease agreement, which can be requested prior to the application process. All fees are subject to the terms of the application and/or lease. Residents may be responsible for activating and maintaining utility services, including but not limited to electricity, water, gas, and internet, as specified in the lease agreement.
Map
- 427 Wagon Trail Cir
- The Langford Plan at Jones Ridge
- The James Plan at Jones Ridge
- The Palmer Plan at Jones Ridge
- The Lancaster Plan at Jones Ridge
- The Ellijay Plan at Jones Ridge
- The Avery Plan at Jones Ridge
- The McGinnis Plan at Jones Ridge
- 16 Riders Ridge
- 443 Brooks Rd
- 74 Riders Ridge
- 181 Beckett Dr
- 288 Derby Run
- 103 Cyrilla Walk
- 214 River Run Dr
- 214 River Run Dr Unit 83
- Turnbridge Plan at Creekside Landing
- Brentwood Plan at Creekside Landing
- Crofton Plan at Creekside Landing
- Woodbridge Plan at Creekside Landing
- 750 Brooks Rd
- 15 Stable Ln
- 44 Brookhill Ct
- 288 Stable View Loop
- 306 Stable View Loop
- 215 Oak Leaf Rd
- 23 Holsteiner Ln
- 369 Kades Cove Dr
- 594 Sweet Bay Ln
- 183 Blackgum Trace
- 356 Silver Oak Dr
- 259 Sweet Bay Ln
- 309 Johnny Ln
- 8 Misty Lea Dr
- 70 Maxton Ave
- 194 Spruce Cir
- 290 Maxton Ave
- 207 Johnny Ln
- 169 Maxton Ave
- 401 Oscar Way
