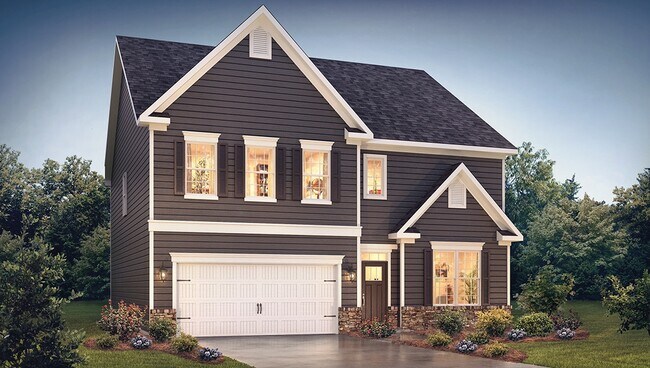
Troutman, NC 28166
Estimated payment starting at $2,915/month
Highlights
- Fitness Center
- Primary Bedroom Suite
- Recreation Room
- New Construction
- Clubhouse
- Wood Flooring
About This Floor Plan
The Summit is a two-story floorplan offered at The Enclave at Falls Cove in Troutman, NC. It offers 4 elevations and offers a bedroom on the main floor. The Summit features an open floor plan, creating a spacious and inviting atmosphere. This modern home offers five bedrooms, four bathrooms and a two-car garage. Upon entering the home you’ll be greeted by a grand foyer that leads you into the center of the home. At the heart of the home is the living room which connects to the kitchen and breakfast area. The chef’s kitchen is complete with modern appliances, ample storage space, large center island, and pantry. Adjacent to the living room is a bedroom on main level that provides convenient living. The primary suite offers an en-suite bathroom with dual vanities, a shower, soaking tub, and large walk-in closet. The additional bedrooms provide comfort and share access to secondary bathrooms. A recreational room can be customized to your specific needs. Contact us today and find your home at The Enclave at Falls Cove.
Sales Office
| Monday - Saturday |
10:00 AM - 5:00 PM
|
| Sunday |
1:00 PM - 5:00 PM
|
Home Details
Home Type
- Single Family
Parking
- 2 Car Garage
Home Design
- New Construction
- Modern Architecture
Interior Spaces
- 2-Story Property
- Fireplace
- Formal Entry
- Living Room
- Dining Area
- Recreation Room
- Loft
- Bonus Room
Kitchen
- Breakfast Room
- Walk-In Pantry
- Stainless Steel Appliances
- Kitchen Island
- White Kitchen Cabinets
Flooring
- Wood
- Carpet
Bedrooms and Bathrooms
- 5 Bedrooms
- Main Floor Bedroom
- Primary Bedroom Suite
- Walk-In Closet
- 4 Full Bathrooms
- Dual Vanity Sinks in Primary Bathroom
- Soaking Tub
- Walk-in Shower
Laundry
- Laundry Room
- Laundry on upper level
Community Details
Amenities
- Clubhouse
- Community Kitchen
Recreation
- Community Playground
- Fitness Center
- Community Pool
- Zero Entry Pool
- Splash Pad
- Trails
Map
Move In Ready Homes with this Plan
Other Plans in Falls Cove at Lake Norman - The Enclave at Falls Cove
About the Builder
- Falls Cove at Lake Norman - The Enclave at Falls Cove
- 107 Asmodean Ln
- 145 Asmodean Ln
- Calvin Creek
- 241 Ashmore Cir
- 156 Ashmore Cir
- Norman Creek - Townhomes
- Norman Creek
- 00 Byers Rd
- Saddlehorn
- Brookside
- 129-131 Shermill Ln
- 340 Field Dr
- Winecoff Village
- 124 Bentley Ct Unit 6
- 134 Honeycutt Rd Unit 3
- 134 Honeycutt Rd Unit 6
- 134 Honeycutt Rd Unit 2
- 134 Honeycutt Rd Unit 1
- 134 Honeycutt Rd Unit 5






