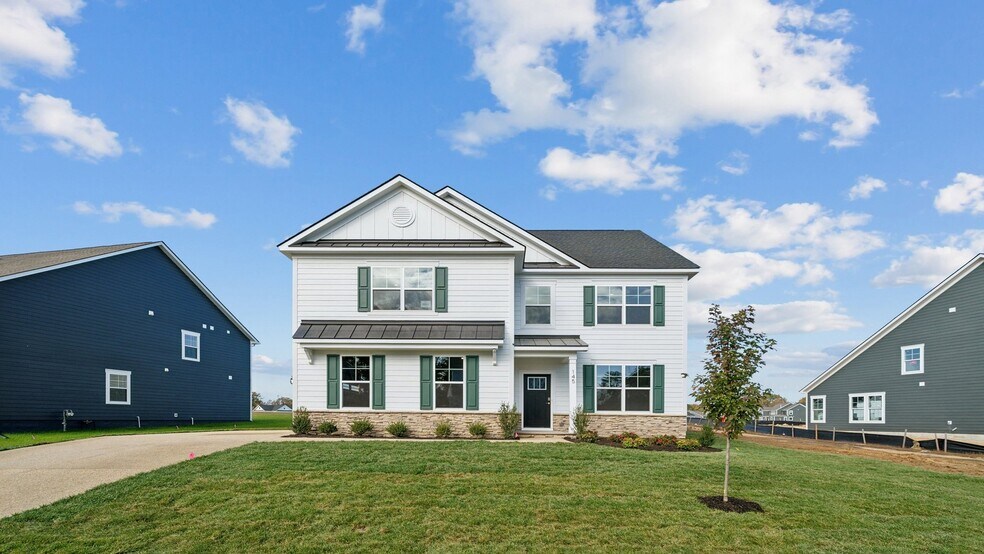Verified badge confirms data from builder
Stuarts Draft, VA 24477
Estimated payment starting at $3,537/month
5
Beds
4
Baths
3,112
Sq Ft
$185
Price per Sq Ft
Highlights
- New Construction
- Primary Bedroom Suite
- Deck
- Gourmet Kitchen
- Clubhouse
- Main Floor Bedroom
About This Floor Plan
The SUMMIT Plan by D.R. Horton is available in the Shannon Lea community in Stuarts Draft, VA 24477, starting from $574,990. This design offers approximately 3,112 square feet and is available in Augusta County, with nearby schools such as Stuarts Draft Middle School, Stuarts Draft High School, and Guy K. Stump Elementary School.
Sales Office
All tours are by appointment only. Please contact sales office to schedule.
Office Address
This address is an offsite sales center.
60 Jaspers Ln
Stuarts Draft, VA 24477
Home Details
Home Type
- Single Family
Parking
- 2 Car Attached Garage
- Side Facing Garage
Home Design
- New Construction
Interior Spaces
- 3,112 Sq Ft Home
- 2-Story Property
- Fireplace
- Great Room
- Combination Kitchen and Dining Room
- Home Office
- Loft
Kitchen
- Gourmet Kitchen
- Walk-In Pantry
- Double Oven
- Double Oven
- Stainless Steel Appliances
- Kitchen Island
- Quartz Countertops
Bedrooms and Bathrooms
- 5 Bedrooms
- Main Floor Bedroom
- Primary Bedroom Suite
- Walk-In Closet
- 4 Full Bathrooms
- Dual Vanity Sinks in Primary Bathroom
- Private Water Closet
- Bathtub with Shower
- Walk-in Shower
Laundry
- Laundry Room
- Laundry on upper level
- Washer and Dryer Hookup
Outdoor Features
- Deck
- Patio
- Porch
Utilities
- Smart Home Wiring
Community Details
Amenities
- Clubhouse
Recreation
- Trails
Map
About the Builder
D.R. Horton is a publicly traded residential homebuilding company engaged in the development, construction, and sale of single-family homes, townhomes, and related residential products across the United States. The company was founded in 1978 and has grown into one of the largest homebuilders in the country, operating through a network of regional and divisional offices that support localized land acquisition, construction, and sales activities. D.R. Horton’s operations span multiple housing segments, including entry-level, move-up, luxury, and active adult communities, allowing the company to address a broad range of buyer profiles.
The company conducts its business through wholly owned subsidiaries and regional divisions that manage land development, vertical construction, and home sales within defined geographic markets. D.R. Horton also operates affiliated mortgage, title, and insurance services that support its residential transactions. Since 2002, D.R. Horton has consistently ranked as the largest homebuilder in the United States by homes closed. The company is publicly listed on the New York Stock Exchange under the ticker symbol DHI and continues to expand its presence in high-growth housing markets nationwide through controlled land positions and phased community development.
Frequently Asked Questions
What are the HOA fees at Shannon Lea?
Nearby Homes
- 3318 Stuarts Draft Hwy
- 0 Mount Torrey Rd
- 001 Mount Torrey Rd
- 0 Johnson Dr Unit 663189
- TBD Sweet Oaks Ln
- TBD Ben Lyons Ln
- TBD Howardsville Turnpike
- TBD Churchmans Mill Rd
- TBD Gerties Ln
- 0 Kiley Ln Unit 569156
- TBD Cold Springs Rd
- Overlook - The Hills
- 00 Mt Torrey Rd
- 2591 Lyndhurst Rd
- 2495 E Lyndhurst Rd
- 180 Bear Path Ln
- 850 Shenandoah Village Dr
- 2024 Baylor Ave
- TBD7 Ladd Rd
- TBD6 Ladd Rd
Your Personal Tour Guide
Ask me questions while you tour the home.







