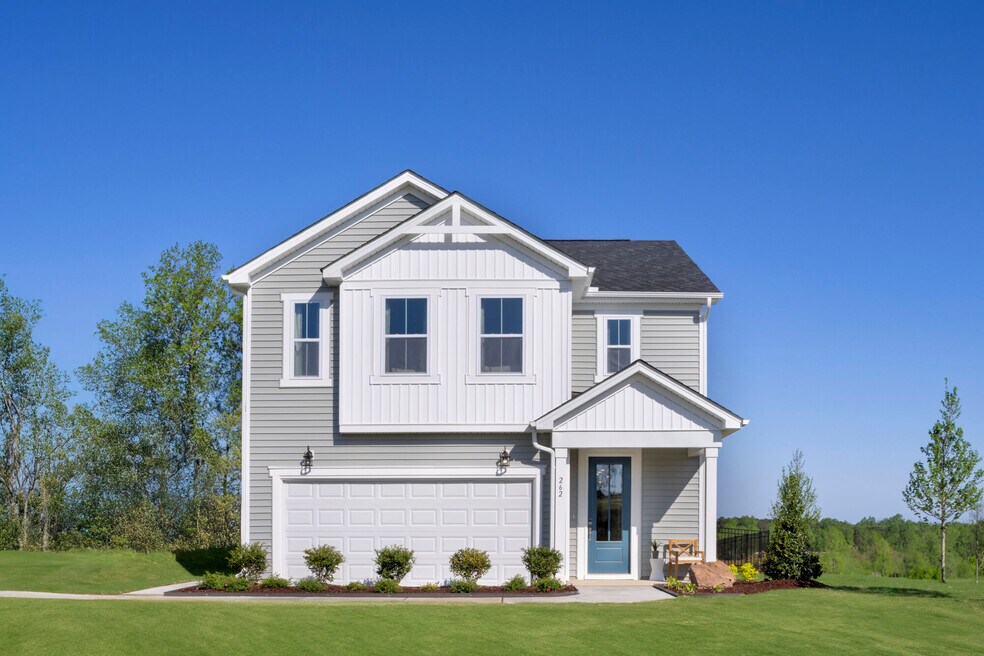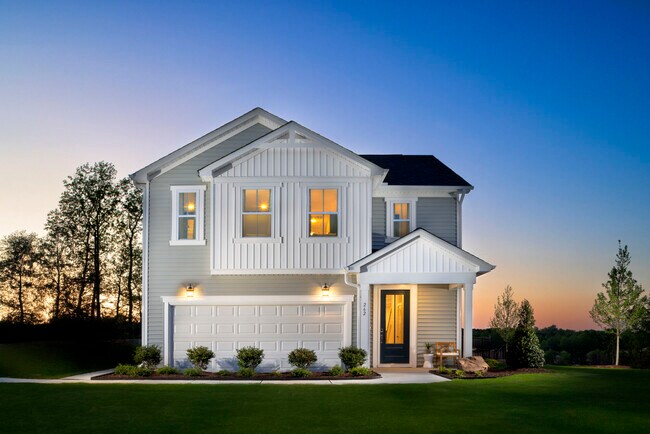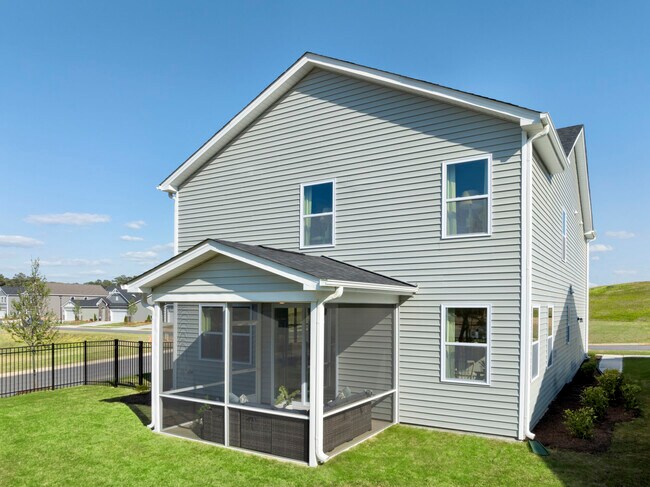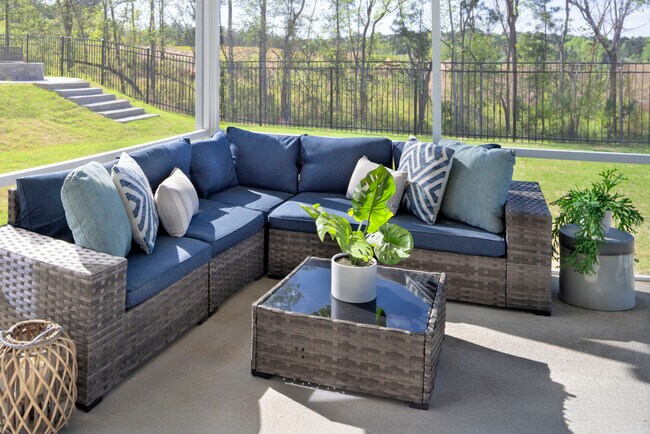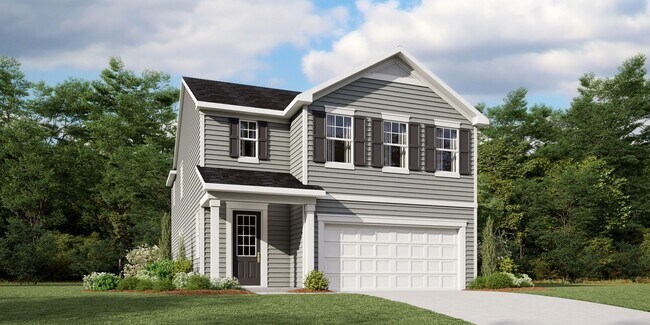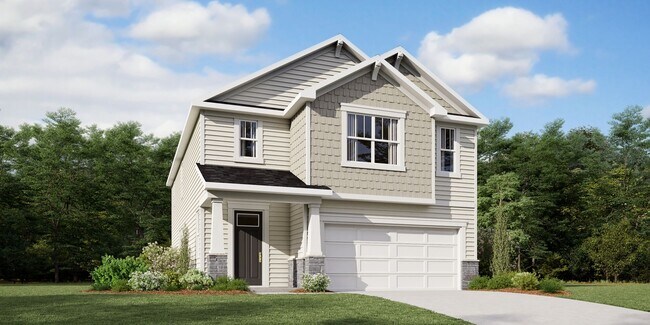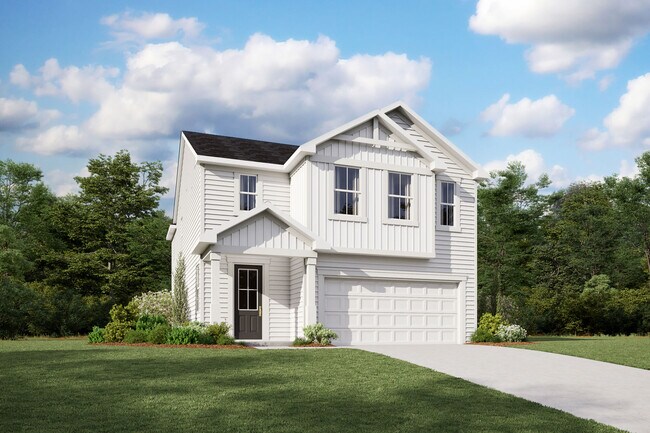
Estimated payment starting at $1,980/month
Total Views
1,665
3
Beds
2.5
Baths
2,398
Sq Ft
$131
Price per Sq Ft
Highlights
- New Construction
- Loft
- Lawn
- Primary Bedroom Suite
- Great Room
- No HOA
About This Floor Plan
The 2,3982,412 sq. ft. Summit floorplan is thoughtfully configured to complement all your lifes special occasions and everyday moments. The stylish porch and foyer lead to an impressive, combined space comprised of the Great Room, dining area and kitchen with breakfast bar. A nearby flex room serves as a remote work, study or crafting space. Upstairs, theres more room for family fun in the loft, while the owners suite and bedrooms 2 and 3 give maximum privacy and lasting comfort. Architects Choice Options for this plan include a study or guest suite in lieu of the flex room, a 4th bedroom with 3rd bath in lieu of the loft, a screened porch or sunroom, or an owners bath oasis.
Sales Office
Hours
| Monday - Tuesday |
Closed
|
| Wednesday |
12:00 PM - 5:00 PM
|
| Thursday - Saturday |
10:00 AM - 5:00 PM
|
| Sunday |
12:00 PM - 5:00 PM
|
Sales Team
Susie Brownell
Office Address
274 Little Creek Dr
Lillington, NC 27546
Home Details
Home Type
- Single Family
Parking
- 2 Car Attached Garage
- Front Facing Garage
Home Design
- New Construction
Interior Spaces
- 2,398 Sq Ft Home
- 2-Story Property
- Tray Ceiling
- Formal Entry
- Great Room
- Dining Room
- Loft
- Flex Room
Kitchen
- Breakfast Area or Nook
- Breakfast Bar
- Walk-In Pantry
- Built-In Oven
- Built-In Range
- Built-In Microwave
- Dishwasher
- Kitchen Island
Bedrooms and Bathrooms
- 3 Bedrooms
- Primary Bedroom Suite
- Walk-In Closet
- Powder Room
- Double Vanity
- Secondary Bathroom Double Sinks
- Private Water Closet
- Bathtub with Shower
- Walk-in Shower
Laundry
- Laundry Room
- Laundry on upper level
- Sink Near Laundry
- Laundry Cabinets
Utilities
- Central Heating and Cooling System
- High Speed Internet
- Cable TV Available
Additional Features
- Front Porch
- Lawn
Community Details
Overview
- No Home Owners Association
Recreation
- Community Playground
- Park
- Tot Lot
Map
Other Plans in Stonebarrow
About the Builder
Mattamy Homes is a privately held residential homebuilder headquartered in Toronto, Ontario. Founded in 1978 by Peter Gilgan, the company is Canada’s largest new home builder and ranks among the top 25 in the U.S. It operates across the Greater Toronto Area, Ottawa, Calgary, Edmonton, and in several U.S. markets including Orlando, Charlotte, Dallas, and Phoenix. Over time, Mattamy introduced innovations like multi-phased communities, factory-built homes, and in 2022 completed its first GeoExchange net-zero energy community. It constructs single-family homes, townhomes, condominiums, and mixed-use developments. As a family-led firm, Mattamy remains under private ownership, overseen via Mattamy Asset Management as the parent. The company has been recognized with industry awards such as Canada’s Best Managed Companies and numerous Parade of Homes and ENERGY STAR® awards.
Nearby Homes
- Stonebarrow
- The Farm at Neill's Creek
- The Farm at Neill's Creek
- Matthews Ridge
- Partridge Village
- Dry Creek Village
- The Preserve at Kipling Creek
- Nathan's Ridge
- Powell
- Powell
- 437 Chedworth Dr
- 389 Chedworth Dr
- 440 Chedworth Dr
- 357 Chedworth Dr
- 64 Foxton Place
- 426 Chedworth Dr
- 394 Chedworth Dr
- 376 Chedworth Dr
- 360 Chedworth Dr
- 90 Foxton Place
