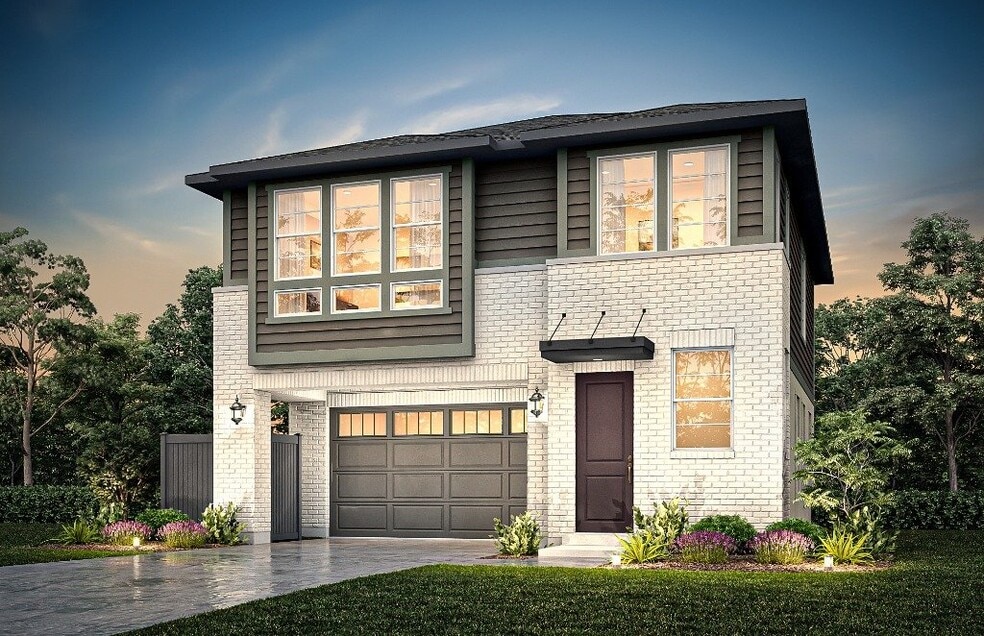
Estimated payment starting at $3,170/month
Highlights
- New Construction
- No HOA
- Eat-In Kitchen
- Great Room
- 2 Car Attached Garage
- Walk-In Closet
About This Floor Plan
Experience the dynamic living of the Sundance Ballpark home plan, a striking two-story residence that seamlessly combines modern style with functional versatility. Boasting three bedrooms and three bathrooms, this thoughtfully designed home invites you into an open-concept expanse where the family room, dining area, and a well-appointed kitchen converge. The vibrant energy of the home extends to the outdoors with a meticulously designed backyard, perfect for entertaining or relaxing under the open sky. Upstairs, three spacious bedrooms provide private retreats, including a luxurious master suite. The Sundance Ballpark captures the essence of contemporary living with its innovative design and a perfect fusion of indoor and outdoor spaces, making it an ideal choice for those who appreciate the dynamic rhythm of modern life.
Sales Office
All tours are by appointment only. Please contact sales office to schedule.
Home Details
Home Type
- Single Family
Parking
- 2 Car Attached Garage
- Front Facing Garage
Home Design
- New Construction
Interior Spaces
- 2-Story Property
- Great Room
Kitchen
- Eat-In Kitchen
- Breakfast Bar
- Oven
- Kitchen Island
Bedrooms and Bathrooms
- 3 Bedrooms
- Walk-In Closet
- 3 Full Bathrooms
- Dual Vanity Sinks in Primary Bathroom
- Bathtub with Shower
- Walk-in Shower
Laundry
- Laundry Room
- Laundry on main level
- Washer and Dryer Hookup
Utilities
- Central Heating and Cooling System
- Wi-Fi Available
- Cable TV Available
Community Details
- No Home Owners Association
Map
Other Plans in Anderson Farms
About the Builder
- Anderson Farms - Towns
- 605 N Buffalo Grass Ln
- Anderson Farms
- 169 W 200 S
- 472 W 520 N
- 540 E 500 S Unit 9
- 1775 W 120 S Unit 54
- 1795 W 120 S Unit 52
- 605 W 100 S
- 578 W 150 S
- 433 N Locust Ave
- 612 E 100 N
- 1645 W 1600 N
- 180 S 950 E
- 130 E 800 N
- 170 E 800 N Unit 3
- 150 E 800 N
- 190 E 800 N
- 190 E 800 N Unit 4
- 582 N Cornstalk Way
