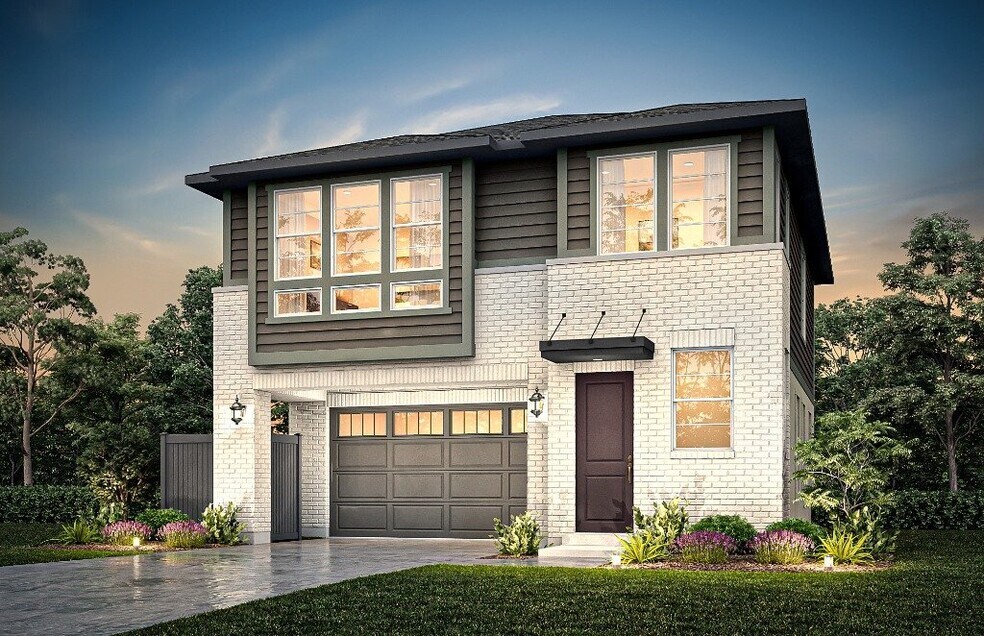
Estimated payment starting at $3,380/month
Highlights
- Golf Course Community
- Community Lake
- Hiking Trails
- New Construction
- No HOA
- Park
About This Floor Plan
Experience the dynamic living of the Sundance Ballpark home plan, a striking two-story residence that seamlessly combines modern style with functional versatility. Boasting three bedrooms and three bathrooms, this thoughtfully designed home invites you into an open-concept expanse where the family room, dining area, and a well-appointed kitchen converge. The vibrant energy of the home extends to the outdoors with a meticulously designed backyard, perfect for entertaining or relaxing under the open sky. Upstairs, three spacious bedrooms provide private retreats, including a luxurious master suite. The Sundance Ballpark captures the essence of contemporary living with its innovative design and a perfect fusion of indoor and outdoor spaces, making it an ideal choice for those who appreciate the dynamic rhythm of modern life.
Sales Office
All tours are by appointment only. Please contact sales office to schedule.
Home Details
Home Type
- Single Family
Parking
- 2 Car Garage
Home Design
- New Construction
Interior Spaces
- 2-Story Property
Bedrooms and Bathrooms
- 3 Bedrooms
- 3 Full Bathrooms
Community Details
Overview
- No Home Owners Association
- Community Lake
Recreation
- Golf Course Community
- Park
- Hiking Trails
Map
Other Plans in Broadview Shores - Cottages
About the Builder
- Broadview Shores - Cottages
- Broadview Shores
- 1556 N 3200 W
- 1532 N 3200 W
- 1989 N 2950 W
- 1961 N 2950 W
- 444 1600 S Unit 1
- 1927 Columbia Ln
- 570 S 800 West St Unit 15
- 560 S 880 West St Unit 1
- 520 S 800 W Unit 14
- 506 S 800 West St Unit 13
- 1009 W 2000 N
- 193 W 530 S
- 350 S 1200 W Unit 2
- 482 W 200 S
- 1533 N 3150 W
- 451 S Main St Unit 136
- 3 W Stillwater St Unit 161
- 12 W Stillwater St Unit 148
