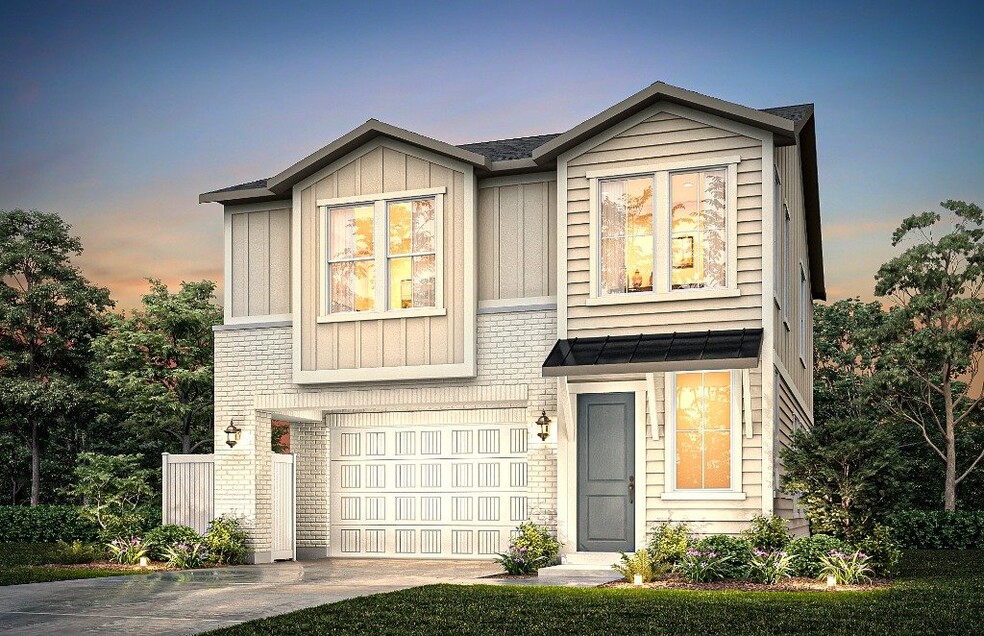
Estimated payment starting at $3,140/month
About This Floor Plan
Discover the timeless charm of the Sundance Farmhouse home plan, a two-story haven where classic design meets modern comfort. Boasting three bedrooms and three bathrooms, this thoughtfully crafted residence offers a perfect blend of functionality and aesthetic appeal. Step inside, where an inviting foyer welcomes you into an open-concept living space that seamlessly connects the family room, dining area, and chef's kitchen. The farmhouse-inspired architecture is adorned with charming details, such as gabled roofs and a welcoming front porch, evoking a sense of warmth and character. Upstairs, the three well-appointed bedrooms provide comfort and privacy, including a luxurious master suite with an ensuite bathroom. With its meticulous design, the Sundance Farmhouse offers a perfect balance of traditional charm and contemporary convenience, making it the ideal setting for creating lasting memories and embracing the comforts of home.
Sales Office
All tours are by appointment only. Please contact sales office to schedule.
Home Details
Home Type
- Single Family
Home Design
- New Construction
Interior Spaces
- 2-Story Property
Bedrooms and Bathrooms
- 3 Bedrooms
- 3 Full Bathrooms
Community Details
- No Home Owners Association
Map
Other Plans in Anderson Farms
About the Builder
- Anderson Farms - Towns
- Anderson Farms
- 169 W 200 S
- 472 W 520 N
- 540 E 500 S Unit 9
- 1775 W 120 S Unit 54
- 1795 W 120 S Unit 52
- 578 W 150 S
- 433 N Locust Ave
- 612 E 100 N
- 1645 W 1600 N
- 180 S 950 E
- 130 E 800 N
- 170 E 800 N Unit 3
- 150 E 800 N
- 190 E 800 N
- 190 E 800 N Unit 4
- 170 E 800 N
- 150 E 800 N Unit 2
- Grove Acres
