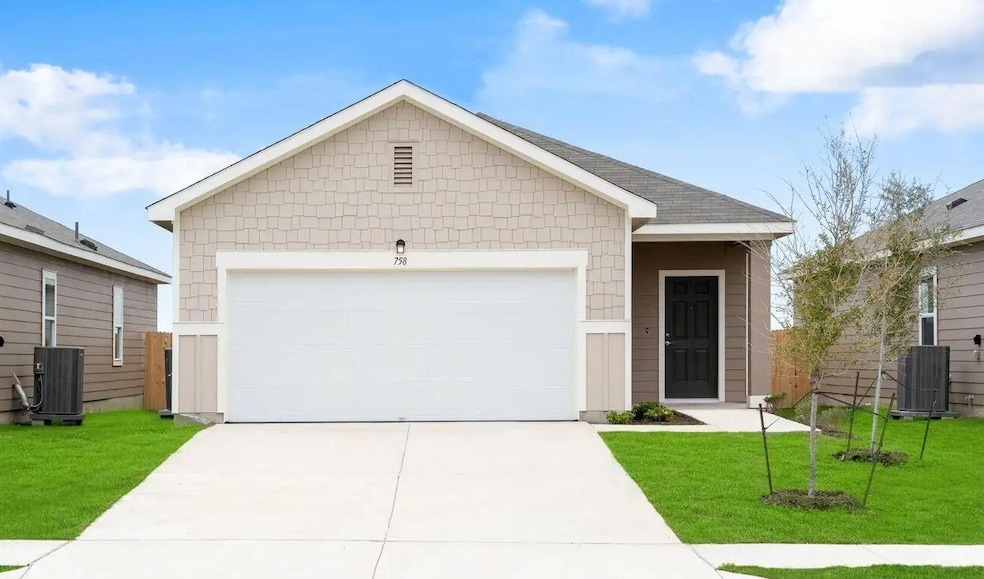
501 Lagoon Dr Maxwell, TX 78656
Highlights
- New Construction
- High Ceiling
- Private Yard
- Open Floorplan
- Granite Countertops
- Community Pool
About This Home
As of April 2025The Odyssey is a great place for any couple or family looking for a 3 bedroom, 2 bath home. The kitchen features brand-new stainless steel appliances, granite countertops and a spacious island. There's room to spread out with a covered patio and plenty of extra storage space in the 2-car garage. **Rates as low as 4.99% & up to $10,000 Closing Costs. * Please see Onsite for all details - subject to change without notice.**
Last Agent to Sell the Property
New Home Now Brokerage Phone: (512) 328-7777 License #0467364 Listed on: 01/03/2025
Home Details
Home Type
- Single Family
Est. Annual Taxes
- $3
Year Built
- Built in 2024 | New Construction
Lot Details
- 4,443 Sq Ft Lot
- Northwest Facing Home
- Wood Fence
- Interior Lot
- Sprinkler System
- Private Yard
- Back and Front Yard
- Property is in excellent condition
HOA Fees
- $35 Monthly HOA Fees
Parking
- 2 Car Attached Garage
- Front Facing Garage
- Single Garage Door
- Driveway
Home Design
- Slab Foundation
- Frame Construction
- Composition Roof
- Masonry Siding
- HardiePlank Type
Interior Spaces
- 1,412 Sq Ft Home
- 1-Story Property
- Open Floorplan
- High Ceiling
- Recessed Lighting
- Entrance Foyer
- Dining Room
- Fire and Smoke Detector
Kitchen
- Open to Family Room
- Eat-In Kitchen
- Breakfast Bar
- Electric Cooktop
- Free-Standing Range
- Microwave
- Dishwasher
- Stainless Steel Appliances
- Kitchen Island
- Granite Countertops
Flooring
- Carpet
- Laminate
Bedrooms and Bathrooms
- 3 Main Level Bedrooms
- Walk-In Closet
- 2 Full Bathrooms
Outdoor Features
- Covered Patio or Porch
Schools
- Clear Fork Elementary School
- Lockhart Middle School
- Lockhart High School
Utilities
- Central Heating and Cooling System
- Underground Utilities
- Electric Water Heater
- High Speed Internet
- Phone Available
- Cable TV Available
Listing and Financial Details
- Assessor Parcel Number 125890
- Tax Block R
Community Details
Overview
- Association fees include common area maintenance
- Sunset Oaks Association
- Built by Starlight Homes
- Sunset Oaks Subdivision
Amenities
- Common Area
- Community Mailbox
Recreation
- Community Pool
Ownership History
Purchase Details
Home Financials for this Owner
Home Financials are based on the most recent Mortgage that was taken out on this home.Similar Homes in Maxwell, TX
Home Values in the Area
Average Home Value in this Area
Purchase History
| Date | Type | Sale Price | Title Company |
|---|---|---|---|
| Special Warranty Deed | -- | First American Title |
Mortgage History
| Date | Status | Loan Amount | Loan Type |
|---|---|---|---|
| Open | $277,777 | New Conventional |
Property History
| Date | Event | Price | Change | Sq Ft Price |
|---|---|---|---|---|
| 04/29/2025 04/29/25 | Sold | -- | -- | -- |
| 03/03/2025 03/03/25 | Pending | -- | -- | -- |
| 02/25/2025 02/25/25 | Price Changed | $282,230 | +4.3% | $200 / Sq Ft |
| 02/06/2025 02/06/25 | Price Changed | $270,711 | +2.5% | $192 / Sq Ft |
| 01/15/2025 01/15/25 | Price Changed | $264,031 | -8.0% | $187 / Sq Ft |
| 01/04/2025 01/04/25 | Price Changed | $286,990 | +0.3% | $203 / Sq Ft |
| 01/03/2025 01/03/25 | For Sale | $285,990 | -- | $203 / Sq Ft |
Tax History Compared to Growth
Tax History
| Year | Tax Paid | Tax Assessment Tax Assessment Total Assessment is a certain percentage of the fair market value that is determined by local assessors to be the total taxable value of land and additions on the property. | Land | Improvement |
|---|---|---|---|---|
| 2024 | $3 | $16,360 | $16,360 | $0 |
Agents Affiliated with this Home
-

Seller's Agent in 2025
Danny Wilson
New Home Now
(512) 328-7777
1,602 Total Sales
-

Buyer's Agent in 2025
Esther Talley
Olive Fox Properties Group LLC
(512) 364-7245
97 Total Sales
Map
Source: Unlock MLS (Austin Board of REALTORS®)
MLS Number: 1679965
APN: 125890
- 502 Lagoon Dr
- 509 Lagoon Dr
- 505 Estuary Dr
- 315 Pond Dr
- 313 Pond Dr
- 513 Estuary Dr
- 311 Pond Dr
- 309 Pond Dr
- 508 Estuary Dr
- 510 Estuary Dr
- 603 Lagoon Dr
- 602 Lagoon Dr
- Odyssey Plan at Sunset Oaks
- Apollo Plan at Sunset Oaks
- Magellan Plan at Sunset Oaks
- Endeavor Plan at Sunset Oaks
- Prism Plan at Sunset Oaks
- Atlantis Plan at Sunset Oaks
- Voyager Plan at Sunset Oaks
- Athena Plan at Sunset Oaks
