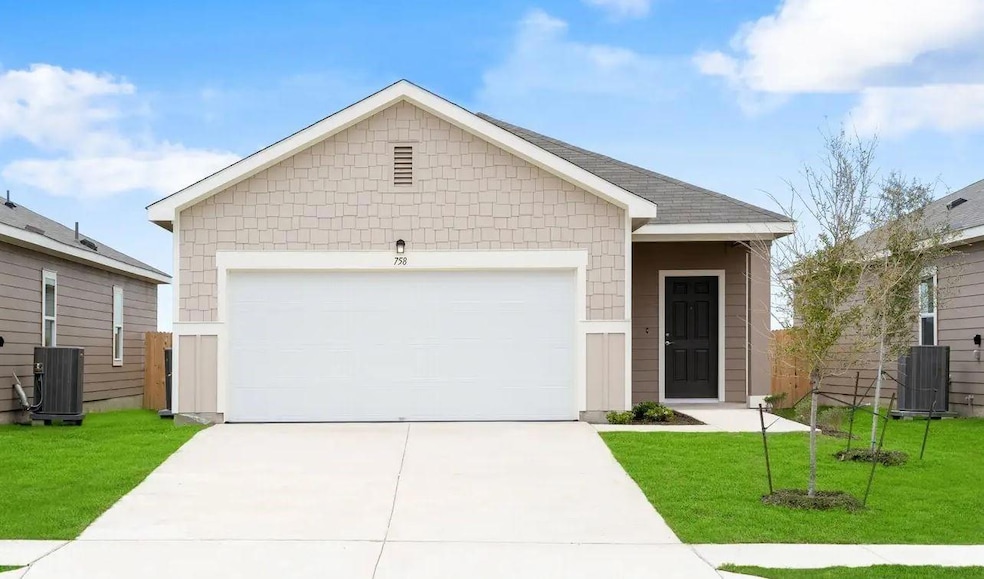
411 Lagoon Dr Maxwell, TX 78656
Highlights
- Open Floorplan
- Granite Countertops
- Community Pool
- High Ceiling
- Private Yard
- Covered Patio or Porch
About This Home
As of April 2025The Odyssey is a great place for any couple or family looking for a 3 bedroom, 2 bath home. The kitchen features brand-new stainless steel appliances, granite countertops and a spacious island. There's room to spread out with a covered patio and plenty of extra storage space in the 2-car garage. **Rates as low as 3.99% & up to $10,000 Closing Costs. * Please see Onsite for all details - subject to change without notice.**
Last Agent to Sell the Property
New Home Now Brokerage Phone: (512) 328-7777 License #0467364 Listed on: 01/15/2025
Home Details
Home Type
- Single Family
Year Built
- Built in 2024 | Under Construction
Lot Details
- 4,443 Sq Ft Lot
- Northwest Facing Home
- Wood Fence
- Interior Lot
- Sprinkler System
- Private Yard
- Back and Front Yard
- Property is in excellent condition
HOA Fees
- $35 Monthly HOA Fees
Parking
- 2 Car Attached Garage
- Front Facing Garage
- Single Garage Door
- Driveway
Home Design
- Slab Foundation
- Frame Construction
- Composition Roof
- Masonry Siding
- HardiePlank Type
Interior Spaces
- 1,412 Sq Ft Home
- 1-Story Property
- Open Floorplan
- High Ceiling
- Ceiling Fan
- Recessed Lighting
- Entrance Foyer
- Dining Room
- Fire and Smoke Detector
Kitchen
- Open to Family Room
- Eat-In Kitchen
- Breakfast Bar
- Electric Cooktop
- Free-Standing Range
- Microwave
- Dishwasher
- Stainless Steel Appliances
- Kitchen Island
- Granite Countertops
Flooring
- Carpet
- Laminate
Bedrooms and Bathrooms
- 3 Main Level Bedrooms
- Walk-In Closet
- 2 Full Bathrooms
Outdoor Features
- Covered Patio or Porch
Schools
- Clear Fork Elementary School
- Lockhart Middle School
- Lockhart High School
Utilities
- Central Heating and Cooling System
- Underground Utilities
- Electric Water Heater
- High Speed Internet
- Phone Available
- Cable TV Available
Listing and Financial Details
- Assessor Parcel Number 125886
- Tax Block R
Community Details
Overview
- Association fees include common area maintenance
- Sunset Oaks Association
- Built by Starlight Homes
- Sunset Oaks Subdivision
Amenities
- Common Area
- Community Mailbox
Recreation
- Community Pool
Similar Homes in Maxwell, TX
Home Values in the Area
Average Home Value in this Area
Property History
| Date | Event | Price | Change | Sq Ft Price |
|---|---|---|---|---|
| 04/17/2025 04/17/25 | Sold | -- | -- | -- |
| 03/03/2025 03/03/25 | Pending | -- | -- | -- |
| 03/02/2025 03/02/25 | Price Changed | $286,990 | +2.0% | $203 / Sq Ft |
| 02/25/2025 02/25/25 | Price Changed | $281,250 | +4.3% | $199 / Sq Ft |
| 02/06/2025 02/06/25 | Price Changed | $269,711 | +2.5% | $191 / Sq Ft |
| 01/15/2025 01/15/25 | For Sale | $263,111 | -- | $186 / Sq Ft |
Tax History Compared to Growth
Agents Affiliated with this Home
-

Seller's Agent in 2025
Danny Wilson
New Home Now
(512) 328-7777
1,602 Total Sales
-
E
Buyer's Agent in 2025
Eddy Cruz Quintana
Team Price Real Estate
(512) 784-8574
53 Total Sales
Map
Source: Unlock MLS (Austin Board of REALTORS®)
MLS Number: 9734067
- 502 Lagoon Dr
- 509 Lagoon Dr
- 505 Estuary Dr
- 315 Pond Dr
- 313 Pond Dr
- 513 Estuary Dr
- 311 Pond Dr
- 309 Pond Dr
- 508 Estuary Dr
- 510 Estuary Dr
- 603 Lagoon Dr
- 602 Lagoon Dr
- Odyssey Plan at Sunset Oaks
- Apollo Plan at Sunset Oaks
- Magellan Plan at Sunset Oaks
- Endeavor Plan at Sunset Oaks
- Prism Plan at Sunset Oaks
- Atlantis Plan at Sunset Oaks
- Voyager Plan at Sunset Oaks
- Athena Plan at Sunset Oaks
