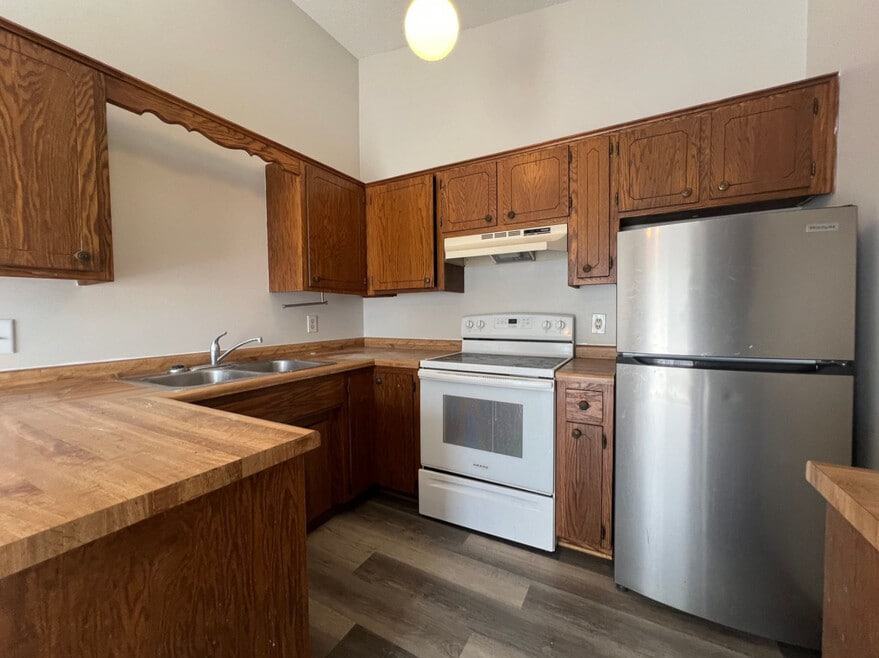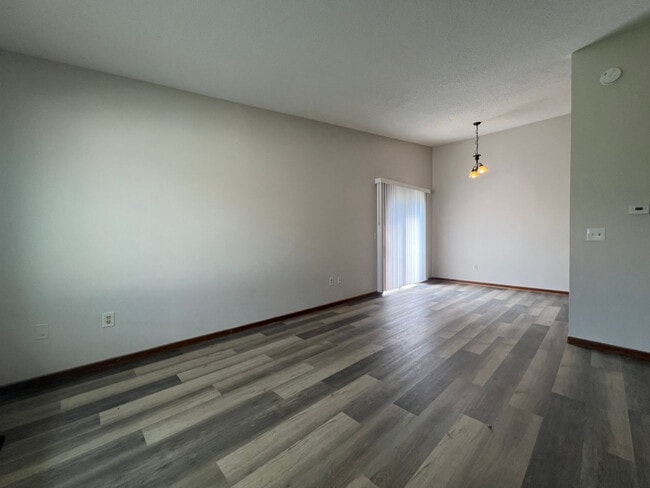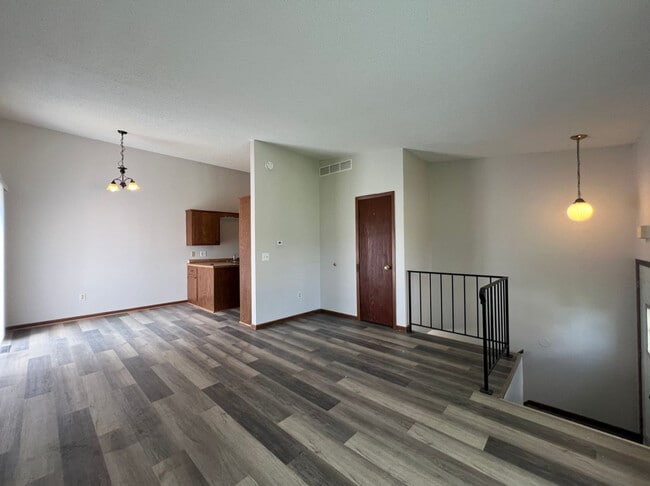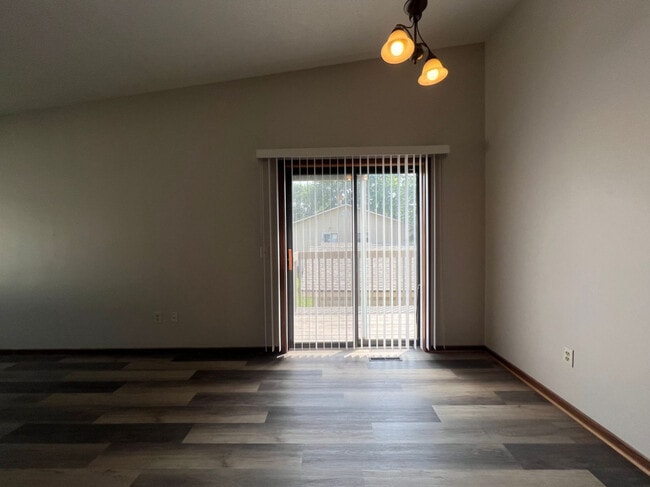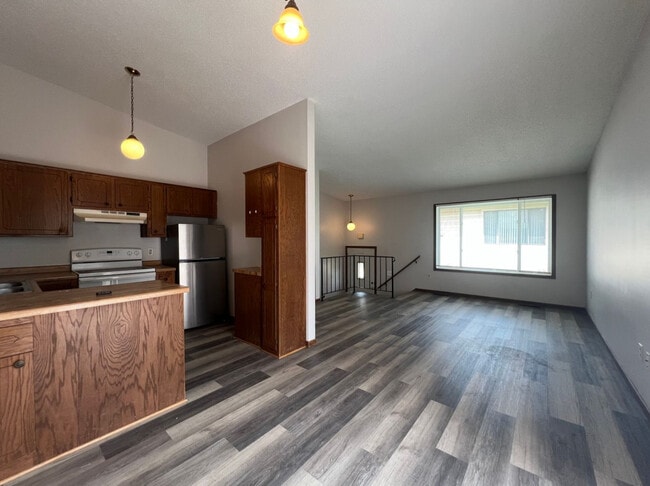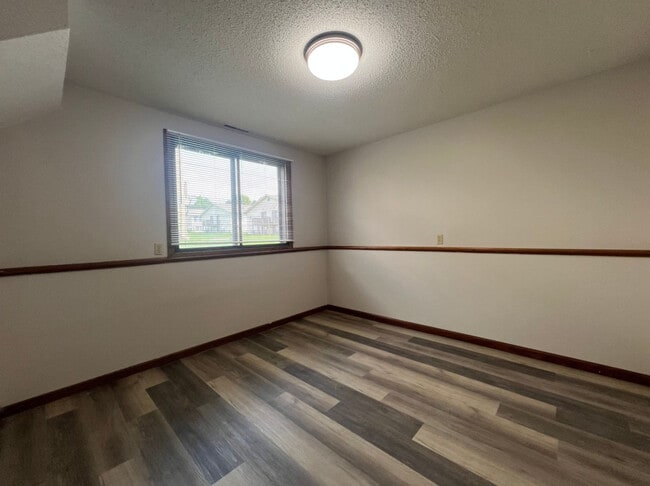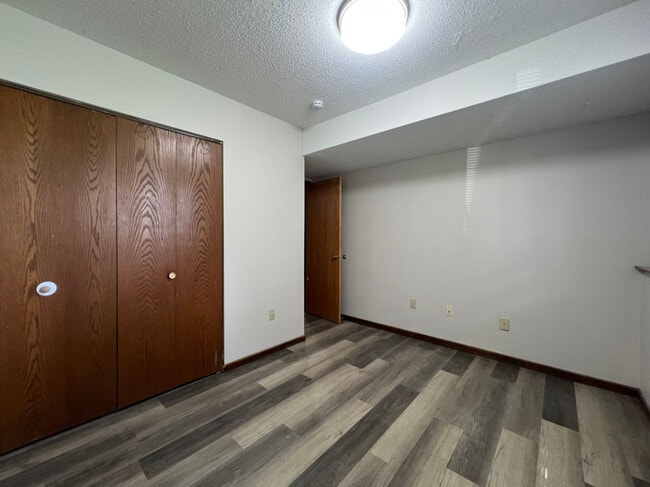About Sunshine Highland Block
Looking for the privacy and feeling of a single family home in a great location, without having to worry about lawn and snow removal? This spacious split level 2 bed, 1 bath townhome is ready for you to call it home! The main living area in this unit has a desirable open floor plan with vaulted ceiling, while offering LVP flooring throughout. This unit even has a sliding door going out to a deck, a dishwasher, in unit laundry and a garage spot.
Tenant pays all utilities and lawn/snow removal is included in the rent. There is a mandatory $10 monthly technology fee and $10.50 liability insurance fee.
Cats are welcomed with a $300 nonrefundable deposit and $40 a month pet rent per pet.
Application fee is $45 per adult. We require a full background check, credit score of 601+, income of 2.5 times the monthly rent, and at least 2 good rental references.

Pricing and Floor Plans
The total monthly price shown includes only the required fees. Additional fees may still apply to your rent. Use the rental calculator to estimate all potential associated costs.
2 Bedrooms
2BR/1.0BA
$1,200 per month plus fees
2 Beds, 1 Bath, 864 Sq Ft
$1,200 deposit
/assets/images/102/property-no-image-available.png
| Unit | Price | Sq Ft | Availability |
|---|---|---|---|
| A1928-A | $1,200 | 864 | Now |
Fees and Policies
The fees below are based on community-supplied data and may exclude additional fees and utilities. Use the Rent Estimate Calculator to determine your monthly and one-time costs based on your requirements.
One-Time Basics
Due at ApplicationProperty Fee Disclaimer: Standard Security Deposit subject to change based on screening results; total security deposit(s) will not exceed any legal maximum. Resident may be responsible for maintaining insurance pursuant to the Lease. Some fees may not apply to apartment homes subject to an affordable program. Resident is responsible for damages that exceed ordinary wear and tear. Some items may be taxed under applicable law. This form does not modify the lease. Additional fees may apply in specific situations as detailed in the application and/or lease agreement, which can be requested prior to the application process. All fees are subject to the terms of the application and/or lease. Residents may be responsible for activating and maintaining utility services, including but not limited to electricity, water, gas, and internet, as specified in the lease agreement.
Map
- 2021 22nd St NW
- 1802 17 1 2 St NW
- 2010 16 1 2 St NW
- 2408 22nd St NW
- 2223 Valleyhigh Dr NW
- 2032 Valleyhigh Dr NW
- 2106 Valleyhigh Dr NW Unit A202
- 2225 Fisher Ct NW
- 2525 17th Ave NW
- 2858 25th St NW
- 3046 Jeremiah Ln NW
- 1340 Elton Hills Dr NW
- 2842 19th Ave NW
- 2509 11th Ave NW
- 2028 Telemark Ct NW
- 1925 Cabernet Ln NW
- 3006 Knoll Ln NW
- 903 12th St NW
- 1841 Terracewood Dr NW
- 3403 21st Ave NW
- 2210 18 1 2 Ave NW Unit 3
- 2216 18 1 2 Ave NW Unit 2
- 2114 Valleyhigh Dr NW
- 2114 Valleyhigh Dr NW Unit 208
- 2408 18 1 2 Ave NW
- 1260 17th Ave NW
- 2021 29th Place NW Unit 203
- 3083 25th St NW
- 1976 29th Plaza NW Unit 205
- 2134 Chardonnay Ln NW
- 1816 34th St NW
- 2100 Valkyrie Dr NW Unit 405
- 3137 Lake St NW
- 1225 8th Ave NW Unit 1
- 516 19th St NW
- 2011 Viking Dr NW Unit 34
- 1820-1858 37th St NW
- 1728 Quarry Ridge Place NW
- 3908 19th Ave NW
- 215 Elton Hills Dr NW Unit 6
