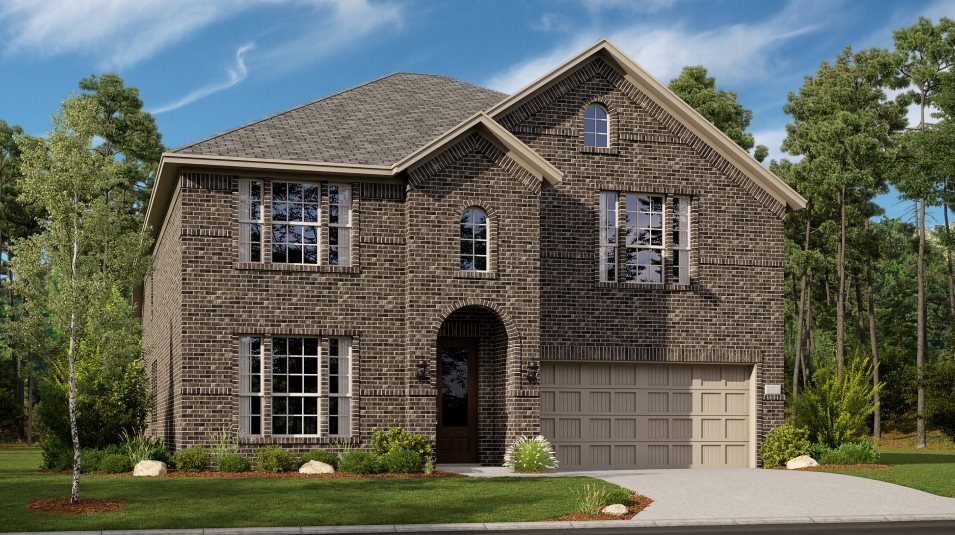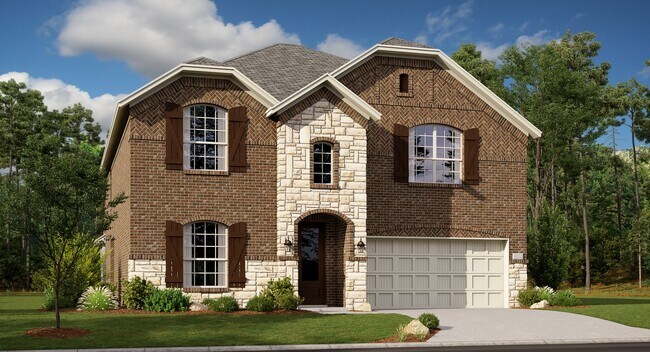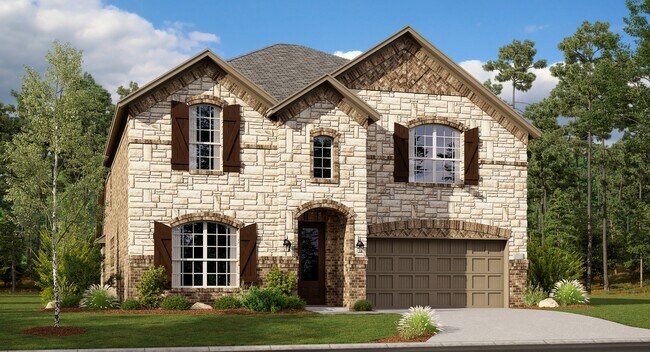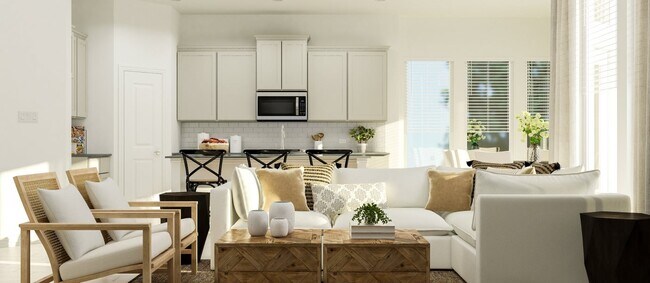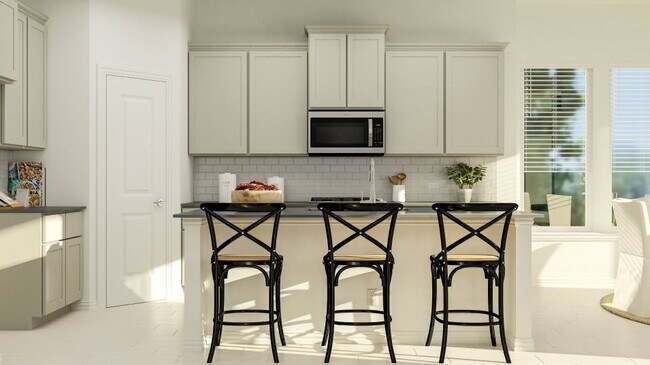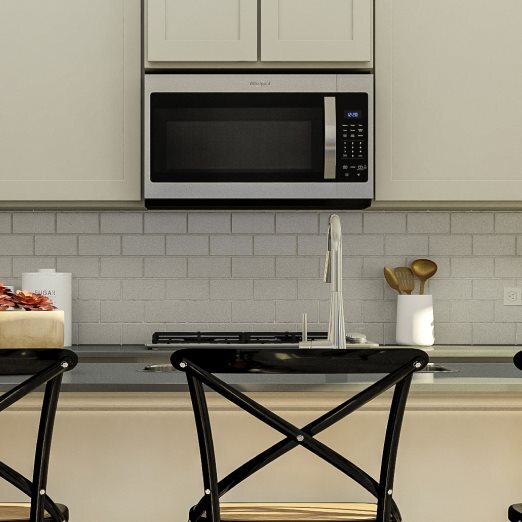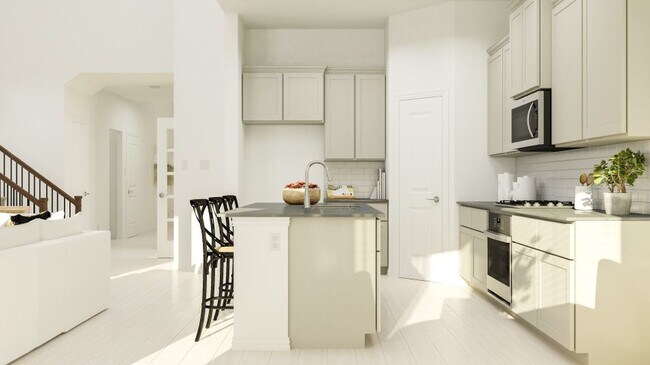
Verified badge confirms data from builder
Little Elm, TX 75068
Estimated payment starting at $3,467/month
Total Views
419
5
Beds
4.5
Baths
3,357
Sq Ft
$161
Price per Sq Ft
Highlights
- Marina
- New Construction
- Community Lake
- Community Cabanas
- Primary Bedroom Suite
- Freestanding Bathtub
About This Floor Plan
The family room, kitchen and sunlit nook share a footprint at the back of the first level of this home, while a covered patio offers a comfortable space for outdoor relaxing and entertaining. A study is ideal as a home office or hobby room, while a bedroom off the foyer is perfect for overnight guests. The owner's suite completes the first level. Three more bedrooms and a game room occupy the second floor.
Sales Office
Hours
| Monday - Saturday |
10:00 AM - 6:00 PM
|
| Sunday |
12:00 PM - 6:00 PM
|
Office Address
412 Northampton Dr
Little Elm, TX 75068
Home Details
Home Type
- Single Family
Lot Details
- Fenced Yard
- Landscaped
- Sprinkler System
HOA Fees
- $75 Monthly HOA Fees
Parking
- 2 Car Attached Garage
- Front Facing Garage
Home Design
- New Construction
Interior Spaces
- 2-Story Property
- Vaulted Ceiling
- Electric Fireplace
- Formal Entry
- Smart Doorbell
- Family Room
- Game Room
- Flex Room
- Smart Thermostat
Kitchen
- Breakfast Area or Nook
- Walk-In Pantry
- Cooktop
- Built-In Range
- Dishwasher
- Stainless Steel Appliances
- Kitchen Island
- Granite Countertops
- Quartz Countertops
- Tiled Backsplash
- Shaker Cabinets
- Self-Closing Cabinet Doors
Bedrooms and Bathrooms
- 5 Bedrooms
- Primary Bedroom on Main
- Primary Bedroom Suite
- Walk-In Closet
- Powder Room
- Primary bathroom on main floor
- Private Water Closet
- Freestanding Bathtub
- Bathtub with Shower
- Walk-in Shower
- Ceramic Tile in Bathrooms
Laundry
- Laundry Room
- Laundry on main level
Utilities
- Programmable Thermostat
- Smart Home Wiring
- PEX Plumbing
Additional Features
- Energy-Efficient Insulation
- Covered Patio or Porch
Community Details
Overview
- Community Lake
- Views Throughout Community
- Greenbelt
Amenities
- Community Center
- Amenity Center
Recreation
- Marina
- Volleyball Courts
- Community Playground
- Community Cabanas
- Lap or Exercise Community Pool
- Park
- Hiking Trails
- Trails
Map
Other Plans in Spiritas Ranch - Brookstone
About the Builder
Since 1954, Lennar has built over one million new homes for families across America. They build in some of the nation’s most popular cities, and their communities cater to all lifestyles and family dynamics, whether you are a first-time or move-up buyer, multigenerational family, or Active Adult.
Nearby Homes
- Spiritas Ranch - Brookstone West
- 4101 Blackbird Ave
- 220 Kistler Dr
- 4145 Blackbird Ave
- Spiritas Ranch - Brookstone
- 240 Backcountry Dr
- 308 Brookhurst Rd
- 3900 Lynx Ct
- 237 Babble Run Dr
- 260 Backcountry Dr
- 133 Ashbrook St
- 129 Ashbrook St
- Spiritas Ranch - The Reserve
- Spiritas Ranch
- Spiritas Ranch - Cottage
- 440 Backcountry Dr
- 312 Cowling Dr
- Prairie Oaks - 40'
- TBD Lloyds Rd
- 9344 Buckeye Bend
