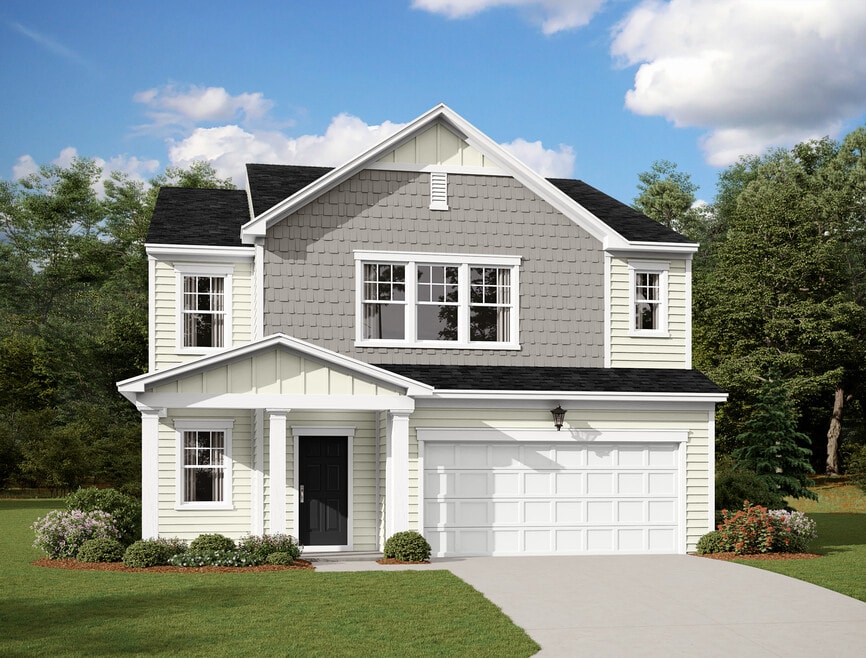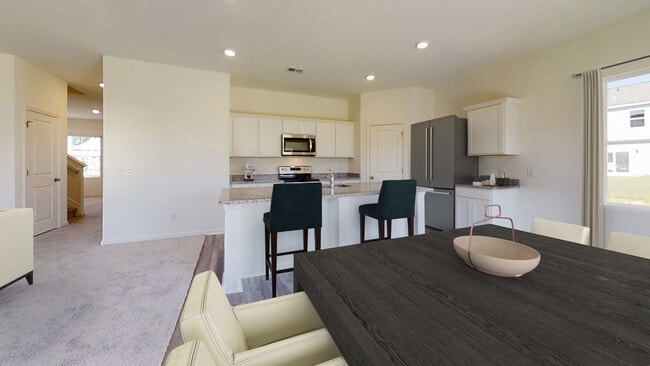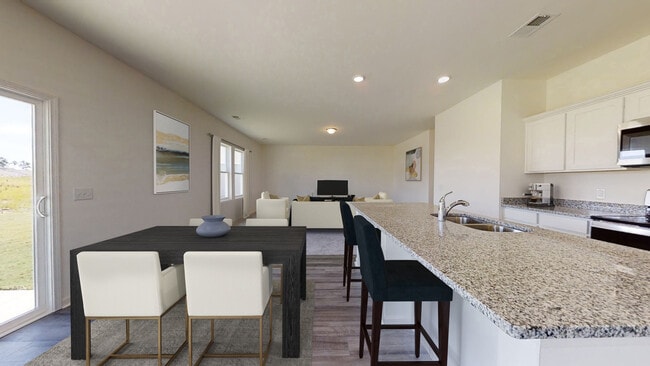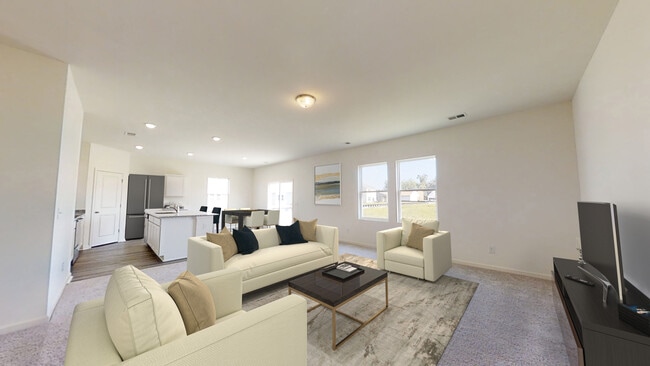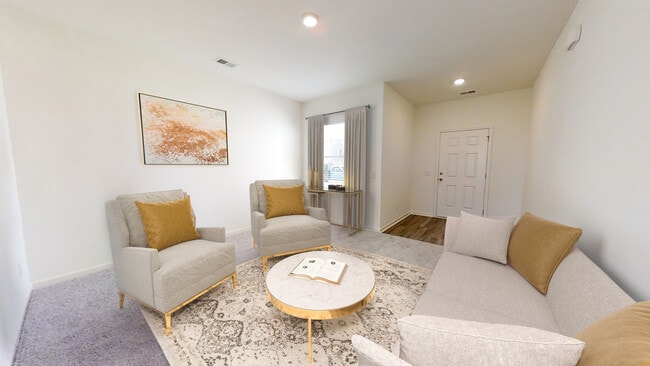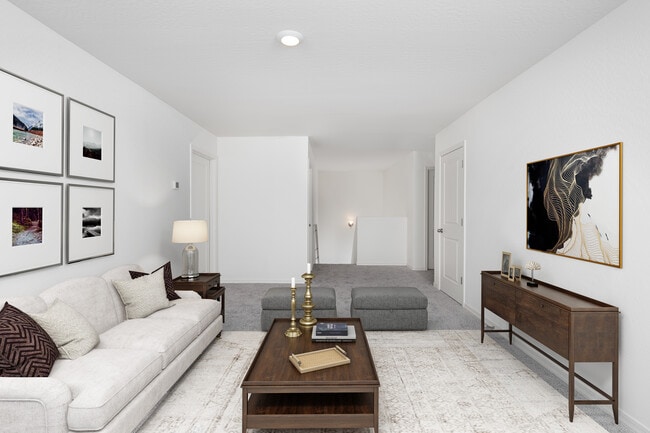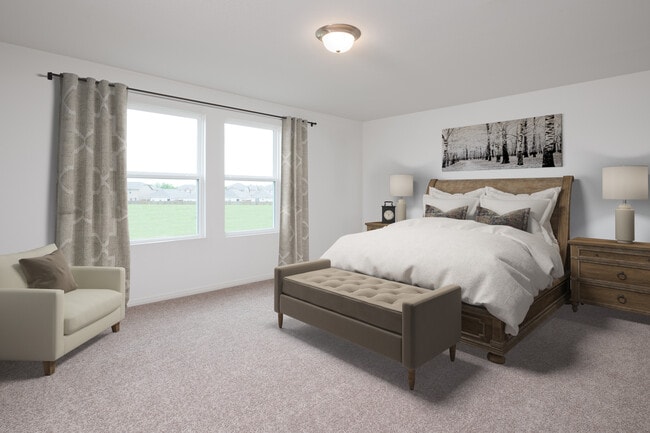
Estimated payment starting at $2,708/month
Highlights
- Community Cabanas
- New Construction
- Main Floor Bedroom
- Beech Hill Elementary School Rated A
- Clubhouse
- Pond in Community
About This Floor Plan
Step into the Super Nova plan through the foyer, where you're greeted by a flex room. On the way to the main living space, you’ll pass a bedroom with a full bath and access to the two-car garage. The open-concept kitchen, family room, and dining area are located at the back of the home, with a patio just off the dining area. Upstairs, a spacious loft connects three additional bedrooms—each with its own walk-in closet—and a shared bath. On the opposite end is the primary bedroom with a primary bath and walk-in closet. The laundry room and an extra storage closet are also conveniently located off the loft.
Builder Incentives
The season of gathering is here—and your home should rise to the occasion. On select ready-to-build homesites, enjoy a complimentary gourmet kitchen complete with GE Café® Appliances* plus up to $45,000 in design savings**, so every space—from the
Sales Office
| Monday |
10:00 AM - 6:00 PM
|
| Tuesday |
10:00 AM - 6:00 PM
|
| Wednesday |
10:00 AM - 6:00 PM
|
| Thursday |
10:00 AM - 6:00 PM
|
| Friday |
10:00 AM - 6:00 PM
|
| Saturday |
10:00 AM - 6:00 PM
|
| Sunday |
11:00 AM - 6:00 PM
|
Home Details
Home Type
- Single Family
HOA Fees
- $72 Monthly HOA Fees
Parking
- 2 Car Attached Garage
- Front Facing Garage
Home Design
- New Construction
Interior Spaces
- 2-Story Property
- Formal Entry
- Family Room
- Dining Area
- Loft
- Flex Room
Kitchen
- Breakfast Bar
- Walk-In Pantry
- Built-In Range
- Built-In Microwave
- Dishwasher
- Stainless Steel Appliances
- Kitchen Island
- Granite Countertops
Bedrooms and Bathrooms
- 5 Bedrooms
- Main Floor Bedroom
- Walk-In Closet
- 3 Full Bathrooms
- Bathtub with Shower
- Walk-in Shower
Laundry
- Laundry Room
- Laundry on upper level
- Washer and Dryer Hookup
Utilities
- Central Heating and Cooling System
- High Speed Internet
- Cable TV Available
Additional Features
- Covered Patio or Porch
- Lawn
Community Details
Overview
- Pond in Community
Amenities
- Picnic Area
- Clubhouse
- Amenity Center
Recreation
- Community Playground
- Community Cabanas
- Community Pool
- Park
- Dog Park
- Trails
Map
Other Plans in Watson Hill
About the Builder
- Watson Hill
- 5338 Bending Flats Way
- Watson Hill
- 1046 Riverbed Retreat Ln
- Patriot Park Townhomes
- 00 Ashley River Rd
- 7907 Triggerfish Way
- 19 Middleton Oaks Rd
- 0 Dorchester Rd Unit 24030438
- 105 Wanda Ave
- 33 Middleton Oaks Rd
- 1003 Oak Yard Ln
- 1719 Locals St
- 1060 Tulip Shell St
- 179 Tyvola Dr
- 203 Ibis Dr
- 0 Oak Dr Unit 25022600
- 125 Ridge Rd
- 0 Sweetbriar Rd
- 109 Indigo Ct
