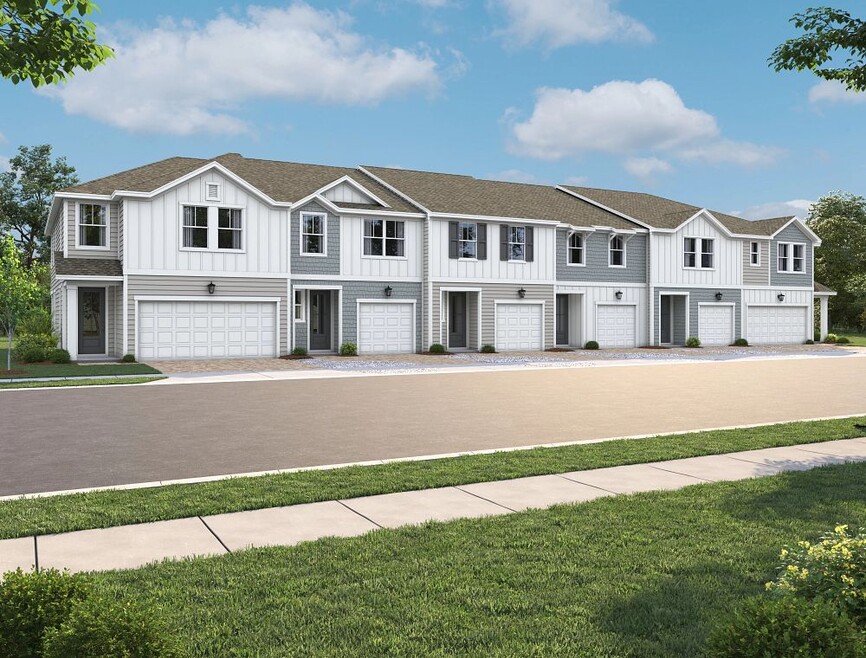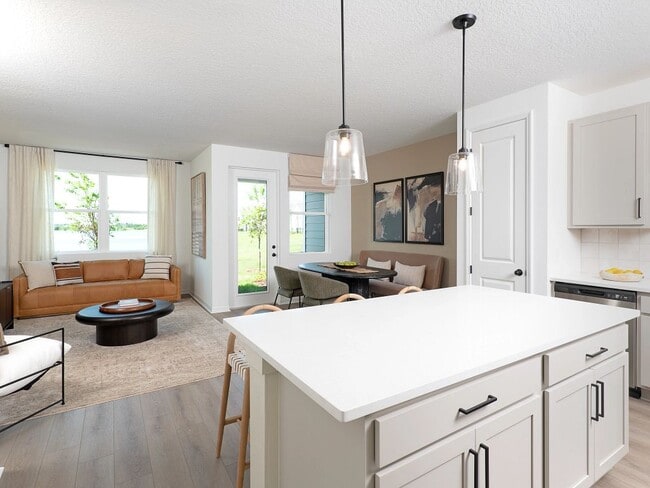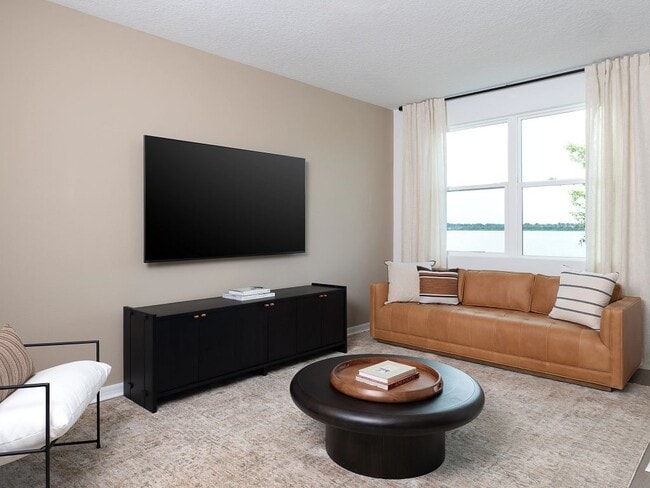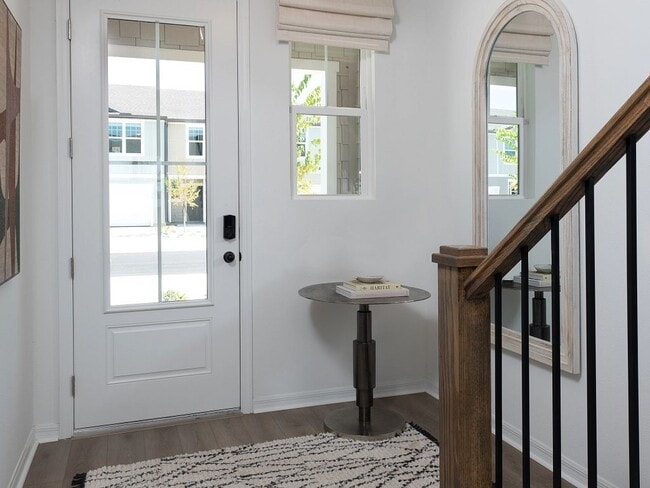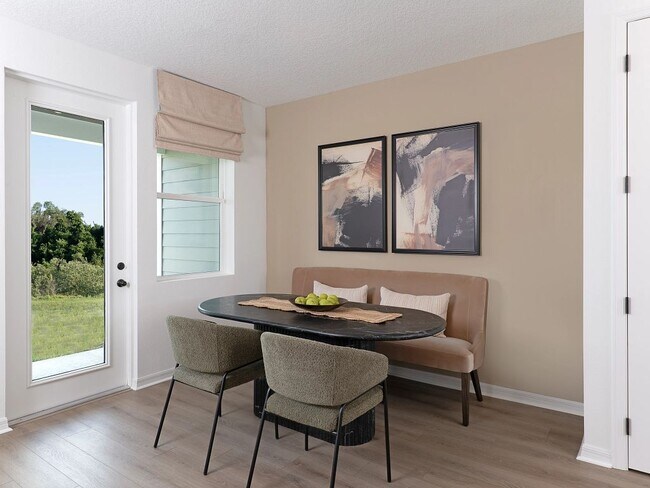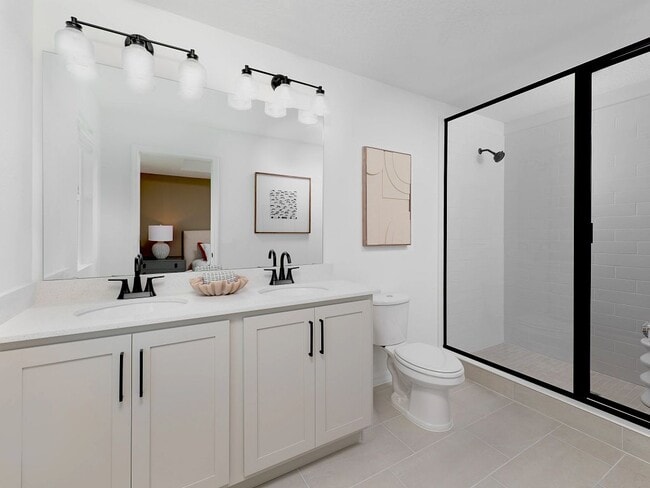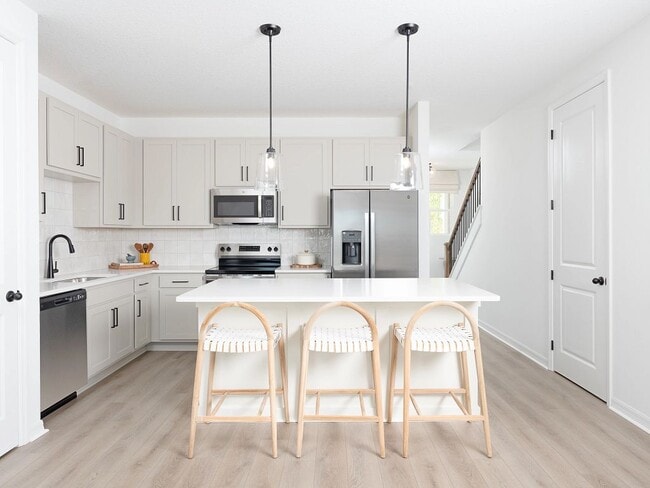
Estimated payment starting at $2,365/month
Highlights
- Waterfront Community
- New Construction
- ENERGY STAR Certified Homes
- Community Cabanas
- Granite Flooring
- Loft
About This Floor Plan
The Surf is a two-story townhome offering three bedrooms, two full bathrooms, one half bathroom, and a one-car garage. The open-concept main floor features a kitchen with island flowing into the dining and family rooms, creating a bright and functional living space. Upstairs, a private primary suite provides comfort and privacy, accompanied by two additional bedrooms and a conveniently located laundry room. Thoughtful design details, abundant natural light, and ample storage complete this home’s blend of comfort, style, and low-maintenance living.
Builder Incentives
For a limited time, we're making it easier to come home to a space you'll love.Enjoy flexible mortgage options, including a 3.25% (6.93% APR) rate for the first 5 years* plus closing costs** on select quick move-in homes across Orlando. These offers
Sales Office
| Monday |
12:00 PM - 6:00 PM
|
| Tuesday - Saturday |
10:00 AM - 6:00 PM
|
| Sunday |
12:00 PM - 6:00 PM
|
Townhouse Details
Home Type
- Townhome
Lot Details
- Landscaped
- Sprinkler System
Parking
- 1 Car Attached Garage
- Front Facing Garage
Home Design
- New Construction
- Spray Foam Insulation
Interior Spaces
- 1,654 Sq Ft Home
- 2-Story Property
- Double Pane Windows
- Formal Entry
- Family Room
- Combination Kitchen and Dining Room
- Loft
Kitchen
- Kitchen Island
- Granite Countertops
- Disposal
Flooring
- Carpet
- Granite
- Tile
Bedrooms and Bathrooms
- 3 Bedrooms
- Walk-In Closet
- Powder Room
- Granite Bathroom Countertops
- Double Vanity
- Walk-in Shower
Laundry
- Laundry Room
- Laundry on main level
Home Security
- Smart Lights or Controls
- Pest Guard System
Eco-Friendly Details
- ENERGY STAR Certified Homes
- Energy-Efficient Hot Water Distribution
Outdoor Features
- Lanai
- Porch
Utilities
- SEER Rated 13+ Air Conditioning Units
- SEER Rated 14+ Air Conditioning Units
- Programmable Thermostat
- ENERGY STAR Qualified Water Heater
Community Details
Overview
- Water Views Throughout Community
Recreation
- Waterfront Community
- Community Playground
- Community Cabanas
- Community Pool
- Park
- Tot Lot
- Dog Park
Map
Other Plans in Catamaran Cove
About the Builder
- Catamaran Cove
- 3717 Upper Floridian Way
- Catamaran Cove
- 931 S Fiske Blvd
- 0 Doctor Joe Lee Smith Dr
- 151 Eyster Blvd
- 0 U S 1 Unit 735949
- 1863 Rockledge Dr
- 981 Palmer St
- 1919 Rockledge Dr
- 1790 Independence Ave
- 00 U S Route 1
- 1432 Patriot Dr
- 00 Pluckebaum Rd
- 1009 S Fiske Blvd
- Xxxx Fiske
- 35 Loch Ness Dr
- 275 Paint St
- 817 Paw St
- Xxxx S Fiske Blvd
