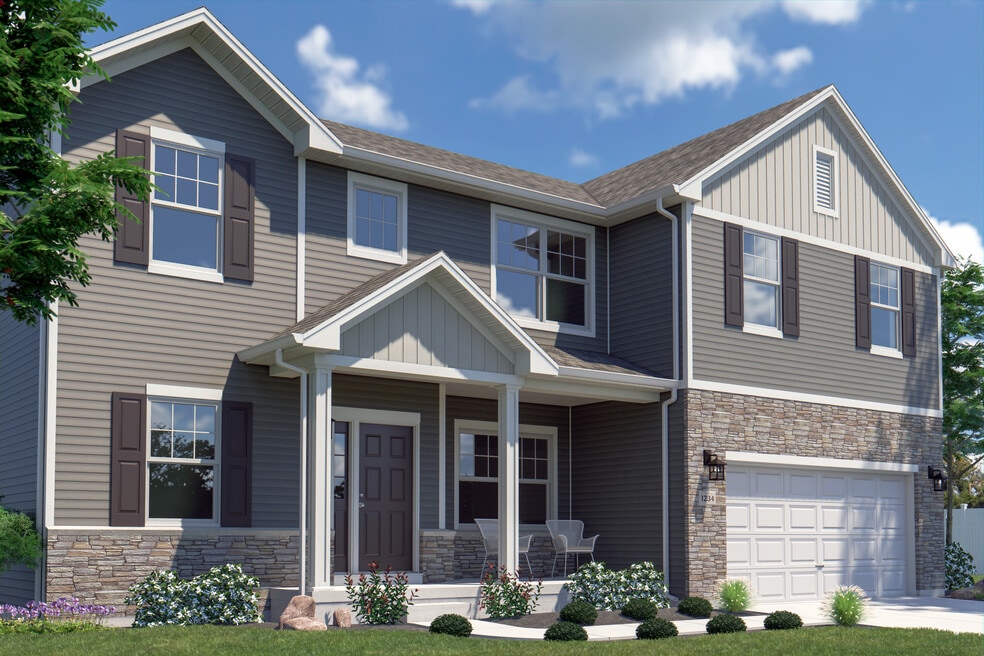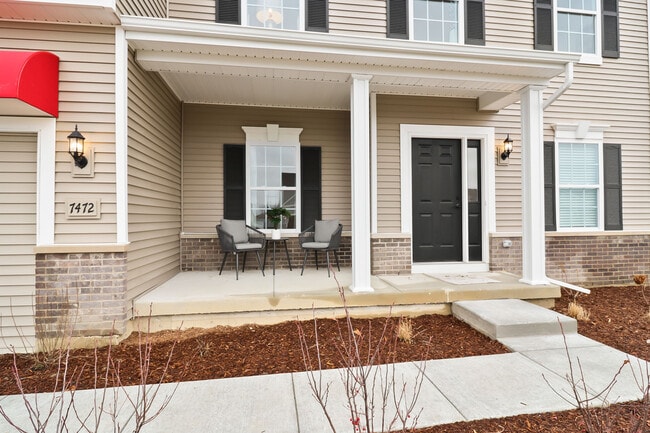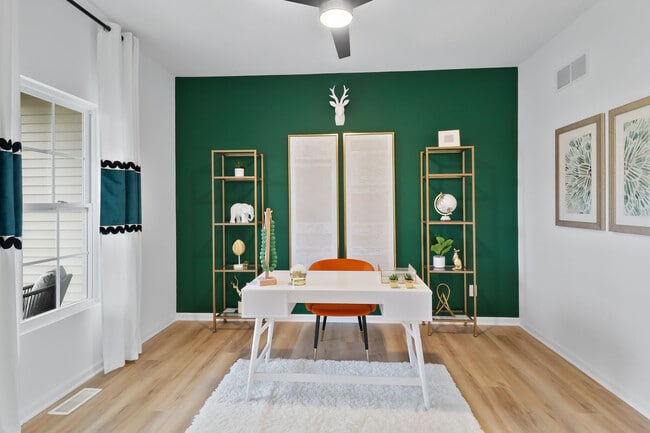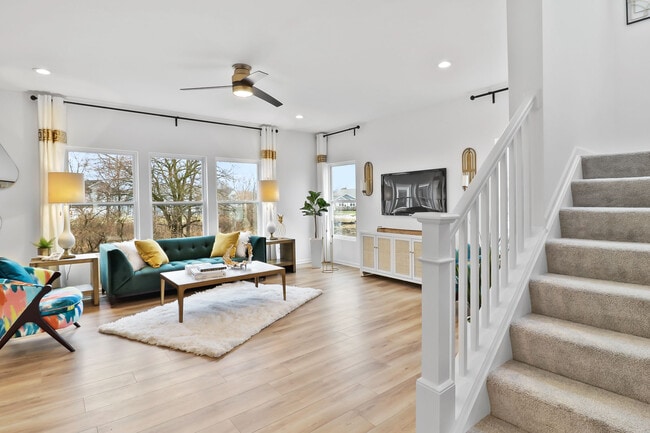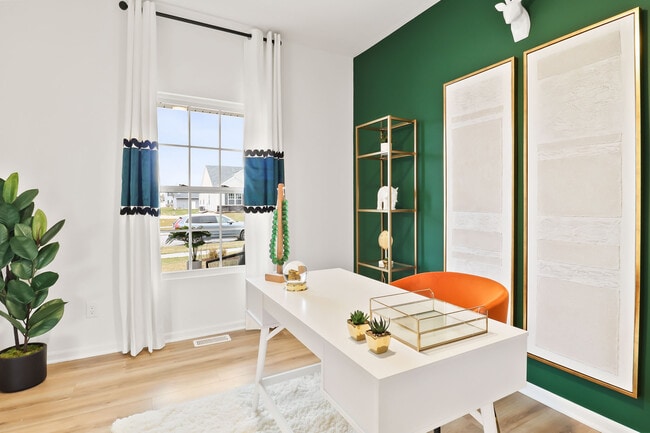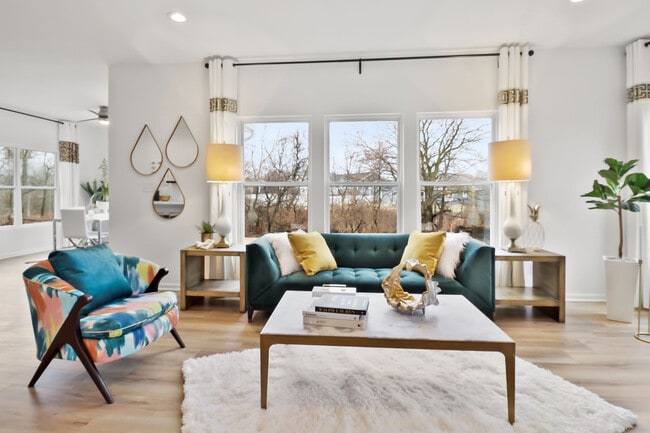
Crown Point, IN 46307
Estimated payment starting at $2,647/month
Highlights
- New Construction
- Primary Bedroom Suite
- Pond in Community
- Porter Lakes Elementary School Rated 9+
- Gated Community
- Loft
About This Floor Plan
Step into the Sutherland, a beautifully designed new construction home in Northwest Indiana, offering 2,629 square feet of refined living space. This thoughtfully crafted two-story home combines modern comfort with versatile design, featuring four bedrooms, 2.5 baths, a loft, and a basementthe perfect balance of function and style.Designed for Effortless Living & EntertainingFrom the moment you enter, the spacious foyer welcomes you with an inviting sense of elegance. To one side, the formal dining room sets the stage for memorable gatherings and holiday dinners. Prefer a home office or cozy retreat? This space can be transformed into a den or reading nook to fit your lifestyle.The expansive great room offers a warm and inviting atmosphere, bathed in natural light from large windows that enhance the open, airy feel. The gourmet kitchen, designed for both function and style, features modern appliances, a customizable center island, and ample cabinetry, making it a dream space for any home chef. Adjacent to the kitchen, the breakfast area provides a bright and casual spot for morning coffee or family meals. A mudroom conveniently connects to the two-car garage, adding everyday practicality.A Second Floor Designed for Comfort & ConvenienceUpstairs, a versatile loft serves as a secondary living area, playroom, or media spacetailored to your needs. The primary suite is a true retreat, boasting dual walk-in closets and a private en-suite bath for a spa-like escape. Three additional bedrooms, each featuring its own walk-in closet, ensure plenty of space for family or guests. A well-appointed shared bath and an upstairs laundry room enhance everyday convenience.Built for Your LifestyleWith a spacious basement, the Sutherland provides endless possibilities for additional storage, a home gym, or even a finished entertainment space. Personalize your home with options like a three-car garage, an expanded kitchen, or a deluxe spa bathbecause no two families a...
Sales Office
| Monday - Tuesday | Appointment Only | |
| Wednesday - Friday |
11:00 AM - 5:00 PM
|
Appointment Only |
| Saturday - Sunday |
12:00 PM - 5:00 PM
|
Home Details
Home Type
- Single Family
Lot Details
- Minimum 2,270 Sq Ft Lot
- Lawn
HOA Fees
- $92 Monthly HOA Fees
Parking
- 2 Car Attached Garage
- Front Facing Garage
Taxes
- Special Tax
- 1.25% Estimated Total Tax Rate
Home Design
- New Construction
Interior Spaces
- 2,629 Sq Ft Home
- 2-Story Property
- Mud Room
- Formal Entry
- Great Room
- Combination Kitchen and Dining Room
- Loft
- Flex Room
- Sun or Florida Room
- Basement
Kitchen
- Breakfast Area or Nook
- Eat-In Kitchen
- Walk-In Pantry
- Oven
- Cooktop
- Built-In Range
- Built-In Microwave
- Dishwasher
Bedrooms and Bathrooms
- 4 Bedrooms
- Primary Bedroom Suite
- Walk-In Closet
- Powder Room
- Dual Vanity Sinks in Primary Bathroom
- Bathtub with Shower
Laundry
- Laundry Room
- Laundry on upper level
- Washer and Dryer Hookup
Outdoor Features
- Front Porch
Utilities
- Central Air
- Heating Available
- High Speed Internet
- Cable TV Available
Community Details
Overview
- Association fees include ground maintenance
- Pond in Community
Security
- Gated Community
Map
Other Plans in Falling Waters
About the Builder
- Falling Waters
- Falling Waters
- 1100 Country Club Dr
- Deer Valley Rd
- 8910 E 109th Ave
- 1135 Sunnyslope Dr
- 10111 County Line Rd
- 2045 Hidden Valley Dr
- N 675th W
- Doubletree Lake Estates
- 6181 Ontario Dr
- 3391 W Lakeshore Dr
- 10838 Pike St
- 7851 E 108th Ave
- 11059 Wynbrook Dr
- 0 S County Line Rd
- 3894 Brookside Dr
- 7873 E 99th Ln
- Latitude
- Latitude
