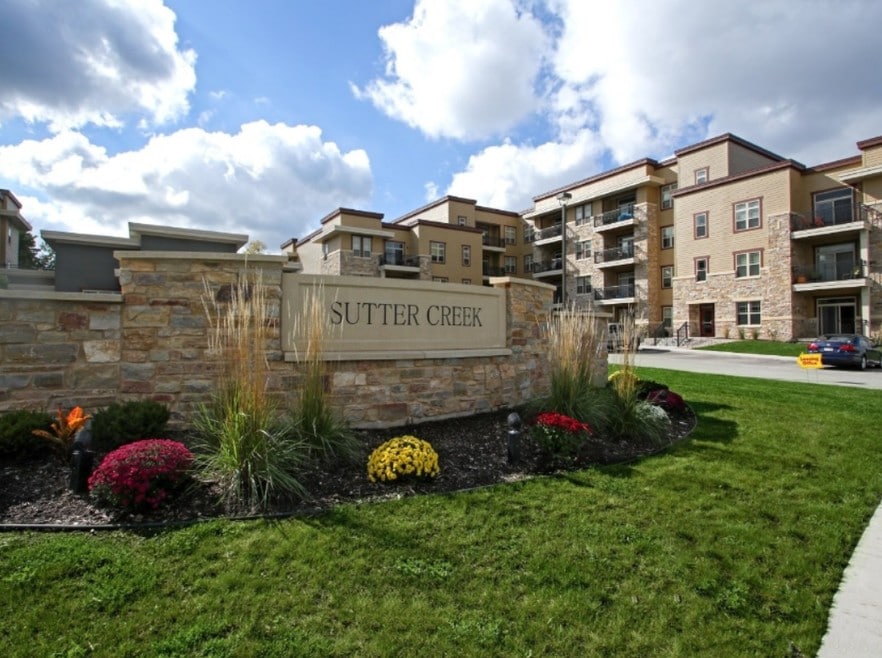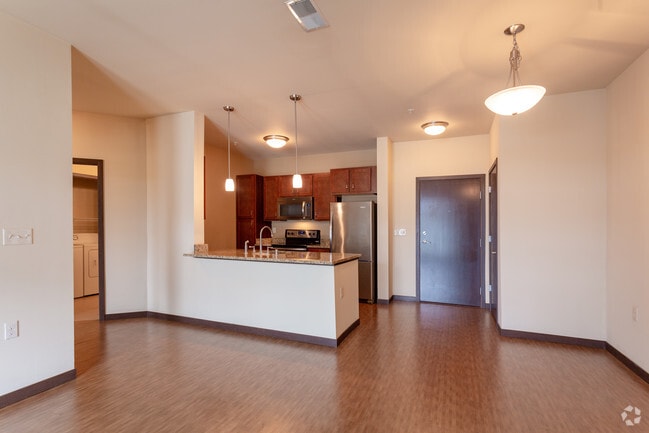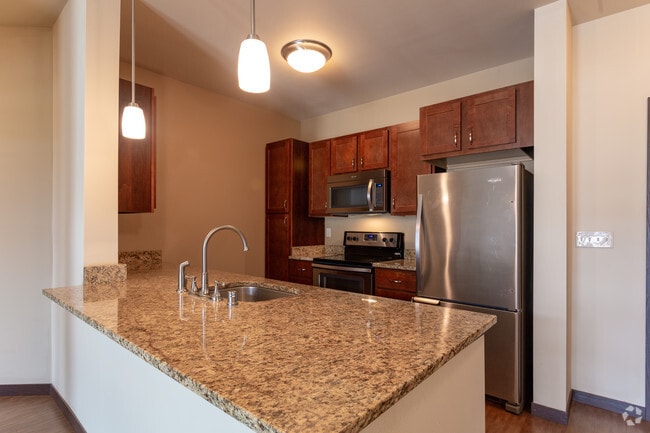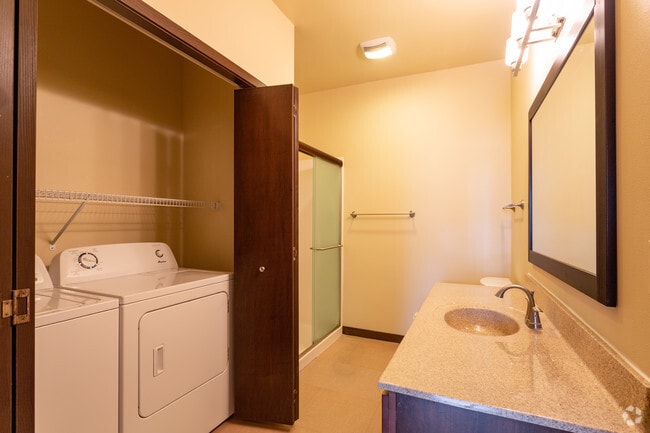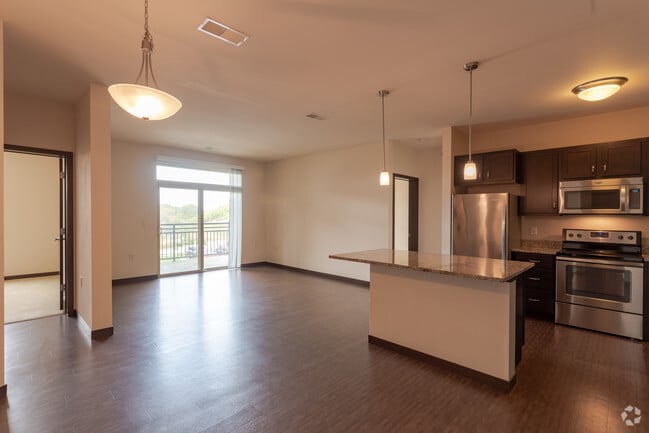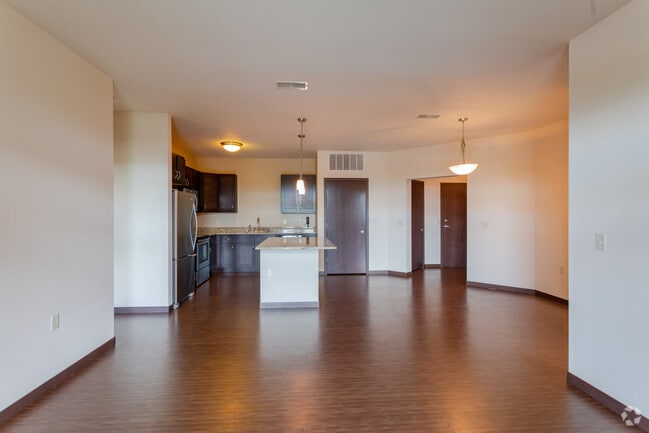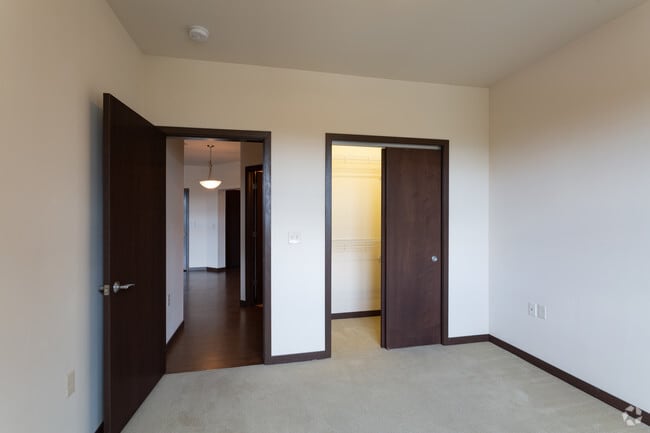About Sutter Creek Apartments
Sutter Creek offers a variety of spacious one, two and two bedroom + den apartment homes. Equipped with gourmet kitchens that come complete with granite counter tops, stainless steel appliance package, and two cabinet color schemes to choose from. You'll find 9 ft ceilings, brushed nickel fixtures, hard surface flooring and carpeted bedrooms, full size washer/dryers, walk-in closets, open living areas, patios/balconies, central air conditioning, internet provided in each unit and gas fireplaces in select 2 br units. From floor to ceiling, no detail has been overlooked. Our community features our resident lounge, controlled access, underground heated parking, fitness center, pool, Wi-Fi Skype business center, community room, extra storage, green rooftop courtyard, smoke-free buildings and residences, on-site walking trails and your pets are welcome.

Pricing and Floor Plans
1 Bedroom
A5
$1,585 - $1,600
1 Bed, 1 Bath, 860 Sq Ft
$500 deposit
/assets/images/102/property-no-image-available.png
| Unit | Price | Sq Ft | Availability |
|---|---|---|---|
| -- | $1,585 | 860 | Nov 19 |
A7
$1,755 - $1,770
1 Bed, 1 Bath, 975 Sq Ft
$500 deposit
/assets/images/102/property-no-image-available.png
| Unit | Price | Sq Ft | Availability |
|---|---|---|---|
| -- | $1,755 | 975 | Dec 12 |
2 Bedrooms
B3
$1,900 - $1,915
2 Beds, 2 Baths, 1,150 Sq Ft
$500 deposit
/assets/images/102/property-no-image-available.png
| Unit | Price | Sq Ft | Availability |
|---|---|---|---|
| -- | $1,900 | 1,150 | Now |
Fees and Policies
The fees below are based on community-supplied data and may exclude additional fees and utilities.Parking
Pets
Property Fee Disclaimer: Standard Security Deposit subject to change based on screening results; total security deposit(s) will not exceed any legal maximum. Resident may be responsible for maintaining insurance pursuant to the Lease. Some fees may not apply to apartment homes subject to an affordable program. Resident is responsible for damages that exceed ordinary wear and tear. Some items may be taxed under applicable law. This form does not modify the lease. Additional fees may apply in specific situations as detailed in the application and/or lease agreement, which can be requested prior to the application process. All fees are subject to the terms of the application and/or lease. Residents may be responsible for activating and maintaining utility services, including but not limited to electricity, water, gas, and internet, as specified in the lease agreement.
Map
- 1080 Westbrooke Pkwy
- 19770 Foxkirk Ct
- 1405 S Westwoods Rd
- Lt1 Davidson Rd
- Lt2 Downie Rd
- 745 Hi Ridge Ave
- 550 McPride Ln Unit B
- 21525 Belgren Rd
- 655 Mac Henry Cir Unit B
- 19125 Hi View Dr Unit 125
- 18785 Davidson Rd
- 1732 S Craftsman Dr
- 18740 Emerald Cir Unit E
- 18520 Emerald Cir Unit C
- 18520 Emerald Cir Unit F
- 18625 Emerald Cir Unit G
- 18425 Emerald Dr Unit G
- 165 Aerie Cir Unit 105
- 165 Aerie Cir Unit 102
- 2423 Kossow Rd
- 20825 George Hunt Cir
- 19110 Emerald Dr Unit 20
- 260 Lord St
- 201 S Brookfield Rd
- S15W22149 Overlook Ct
- 20200 Poplar Creek Pkwy
- 625 Shepherd Ct
- 325 N Brookfield Rd
- 2415 Springdale Rd
- 2420 Parklawn Dr
- 1802 Shepherd Ct
- 2520 Plaza Ct
- 2400 Springdale Rd
- 665 N Brookfield Rd
- 2408 Springdale Rd Unit ID1296537P
- 2421 Saratoga Rd Unit ID1296515P
- 1916 E Broadway
- 20245 Independence Dr Unit B
- 20245 Independence Dr
- 790 Lakeview Dr
