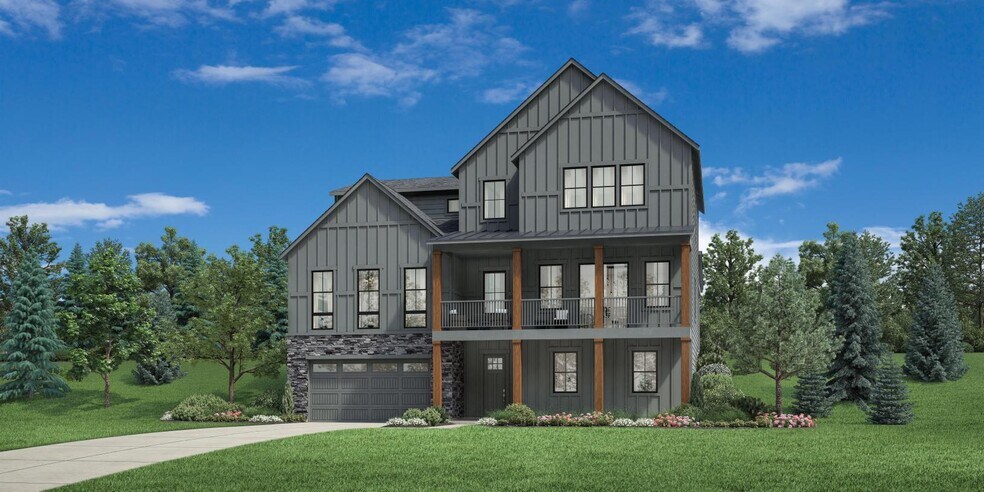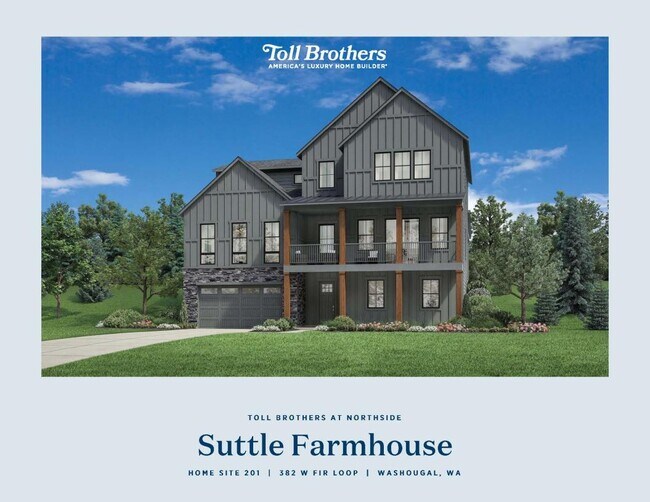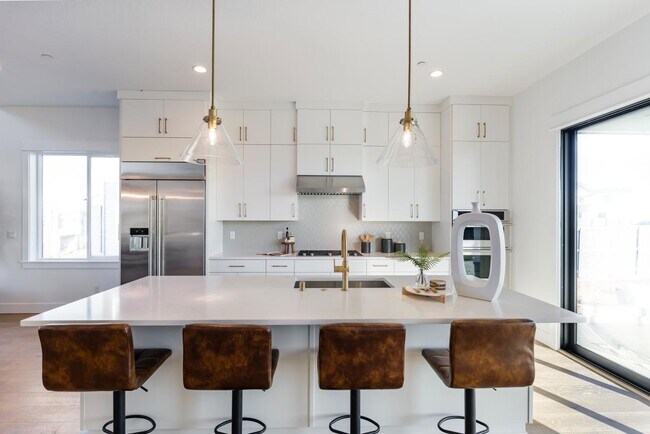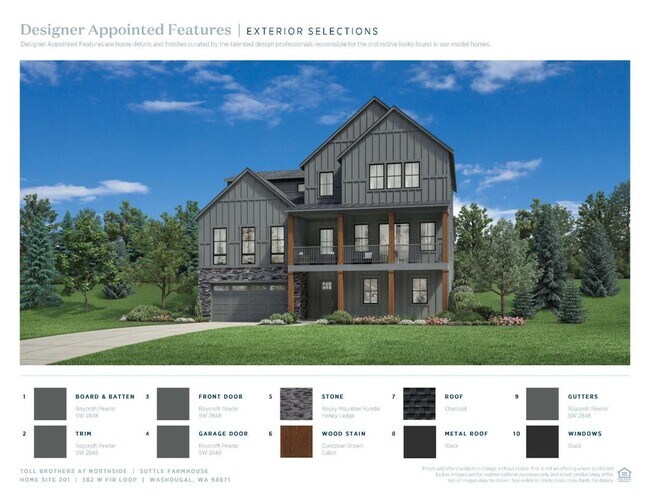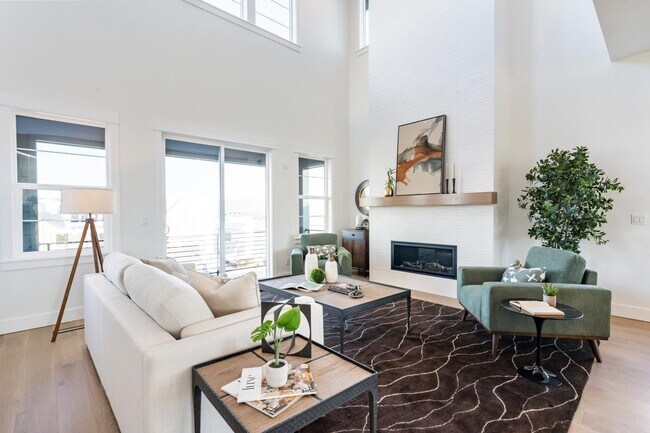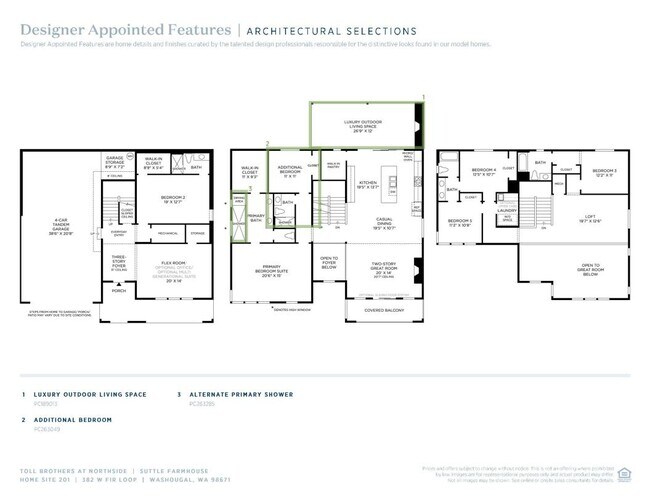
Estimated payment starting at $8,410/month
Highlights
- New Construction
- Fireplace
- Dining Room
- Woodburn Elementary School Rated A
About This Floor Plan
This beautifully crafted home offers a perfect blend of elegance and functionality. This home s design reflects a modern farmhouse aesthetic, with warm wood floors in key living areas, cabinetry with neutral tones, and sleek quartz countertops. A grand three-story entryway welcomes you in, featuring plenty of natural light. A versatile office, a private bedroom suite, and a spacious 4-car garage with storage complete the first floor of this home. As a centerpiece of this home, the open-concept great room is highlighted by soaring 20' ceilings and a fireplace with a tile surround and rustic wood mantel. The multi-stacking glass sliding doors open to a cozy patio with an outdoor fireplace and a front balcony offering breathtaking views of the Columbia River and Mount Hood. The kitchen is a true showstopper, featuring beautiful shaker-style cabinets, a glossy tile backsplash, and elegant rose gold hardware, combining charm and sophistication. Located on the main level is an additional bedroom and a serene primary suite with a spa-like bathroom that includes a luxurious walk-in shower. The third floor features an expansive loft, providing plenty of space for work, play, or relaxation. This home has room for everyone and multiple flex spaces that can be personalized to fit your lifestyle. Explore everything this exceptional home has to offer and schedule your appointment today.
Builder Incentives
Take advantage of limited-time incentives on select homes during Toll Brothers Holiday Savings Event, 11/8-11/30/25.* Choose from a wide selection of move-in ready homes, homes nearing completion, or home designs ready to be built for you.
Sales Office
| Monday |
Closed
|
| Tuesday |
Closed
|
| Wednesday |
2:00 PM - 5:00 PM
|
| Thursday |
10:00 AM - 5:00 PM
|
| Friday |
10:00 AM - 5:00 PM
|
| Saturday |
11:00 AM - 5:00 PM
|
| Sunday |
11:00 AM - 5:00 PM
|
Home Details
Home Type
- Single Family
Parking
- 4 Car Garage
Home Design
- New Construction
Interior Spaces
- 3-Story Property
- Fireplace
- Dining Room
Bedrooms and Bathrooms
- 6 Bedrooms
- 5 Full Bathrooms
Map
Other Plans in Northside - Toll Brothers at Northside
About the Builder
- Northside - Toll Brothers at Northside
- 3565 W 4th St
- 231 W Koa St
- 331 W Koa St
- 380 W Laurel St
- Northside
- 3800 W 2nd St
- 3865 W 4th St
- 354 W Maple St
- 3897 W 4th St
- 455 W Juniper St
- Northside
- 451 N X St
- Granite Highlands - Bluffs at Granite Highlands
- 498 N Z Cir
- 490 N Y St
- 526 N Z Cir
- 540 N Y St
- 590 W U St
- 0 Leburn Rd Unit 22544235
