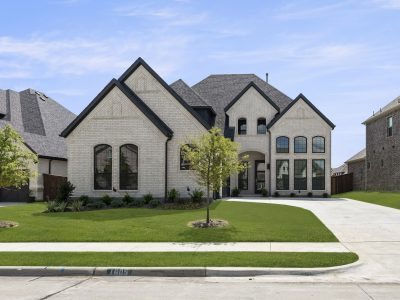
Rockwall, TX 75087
Estimated payment starting at $4,492/month
Highlights
- New Construction
- ENERGY STAR Certified Homes
- Covered Patio or Porch
- J.W. Williams Middle School Rated A
- Main Floor Primary Bedroom
- Sitting Room
About This Floor Plan
Discover this exceptional single-family residence in the sought-after Gideon Grove subdivision, Phase 2. Boasting 3,240 square feet, this spacious home features 4 primary bedrooms and 5 bathrooms, including 3 full and 2 half baths, ideal for comfortable living. The layout includes 3 living areas, a cozy gas log fireplace in the living room, and an inviting eat-in kitchen with a large island and pantry. Enjoy the elegance of double vanities and a mix of carpet, tile, and wood flooring throughout. The property comes with a 3-car garage and a covered patio for outdoor relaxation along with an outdoor fireplace. Located within the Rockwall ISD, this home is within proximity to Sherry and Paul Hamm Elementary, JW Williams Middle School, and Rockwall High School. Experience modern living in a thoughtfully designed space, perfect for families.
Builder Incentives
Flex DollarsSee Sales Manager for more details.
Sales Office
All tours are by appointment only. Please contact sales office to schedule.
Home Details
Home Type
- Single Family
Lot Details
- Landscaped
- Sprinkler System
HOA Fees
- $83 Monthly HOA Fees
Parking
- 3 Car Attached Garage
- Side Facing Garage
Taxes
- No Special Tax
Home Design
- New Construction
- Patio Home
Interior Spaces
- 3,240 Sq Ft Home
- 2-Story Property
- Recessed Lighting
- Gas Fireplace
- French Doors
- Formal Entry
- Family Room
- Sitting Room
- Living Room
- Formal Dining Room
- Flex Room
Kitchen
- Breakfast Room
- Walk-In Pantry
- Double Oven
- Built-In Oven
- Cooktop
- Range Hood
- Dishwasher
- Stainless Steel Appliances
- Kitchen Island
- Pots and Pans Drawers
- Wood Stained Kitchen Cabinets
Flooring
- Carpet
- Vinyl
Bedrooms and Bathrooms
- 4 Bedrooms
- Primary Bedroom on Main
- Walk-In Closet
- Powder Room
- 5 Full Bathrooms
- Primary bathroom on main floor
- Dual Vanity Sinks in Primary Bathroom
- Bathtub with Shower
- Walk-in Shower
Laundry
- Laundry Room
- Laundry on main level
Home Security
- Home Security System
- Smart Thermostat
Eco-Friendly Details
- ENERGY STAR Certified Homes
- Watersense Fixture
Outdoor Features
- Covered Patio or Porch
Utilities
- Central Heating and Cooling System
- SEER Rated 16+ Air Conditioning Units
- Tankless Water Heater
Community Details
Overview
- Association fees include ground maintenance
- Greenbelt
Recreation
- Community Playground
- Park
- Trails
Map
Other Plans in Gideon Grove - Gideon Grove, Phase 2
About the Builder
- Gideon Grove - Gideon Grove, Phase 2
- Ridgeline - Ridgeline: 50ft. lots
- Quail Hollow
- Saddle Star Estates
- Saddle Star Estates
- Winding Creek
- 0000 Goliad St
- Winding Creek
- 1451 Fm 1141 Unit B
- Nelson Lake
- Nelson Lake - Nelson Lake Estates
- Erwin Farms
- 515 Pepperwood Dr
- 2083 Clem Rd
- Breezy Hill
- SWC N Goliad St
- The Highlands
- 000 Highway 66
- Terraces - Estates
- Park Hills
