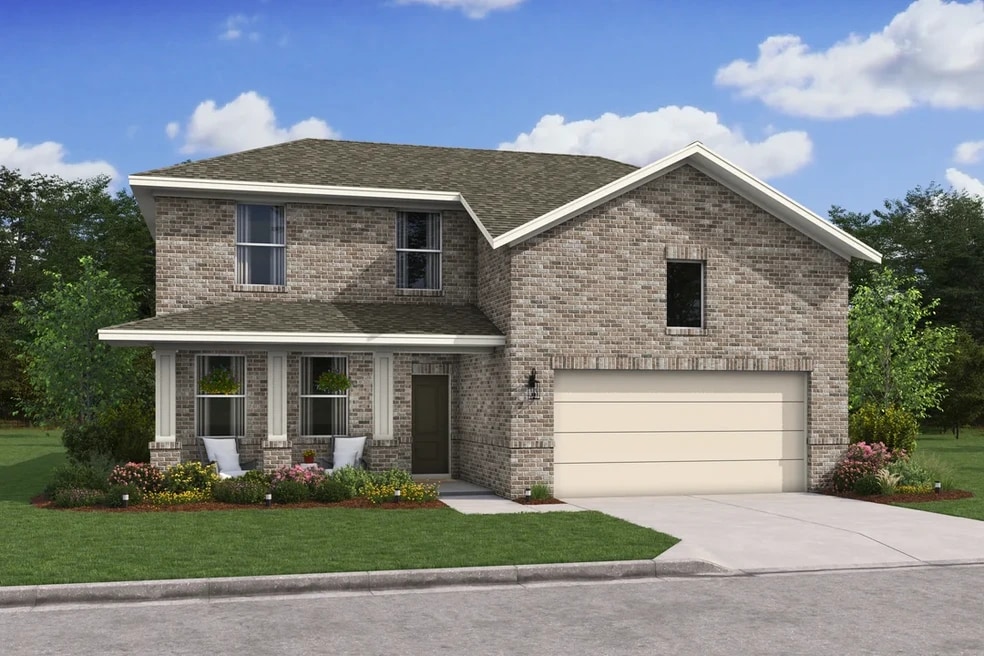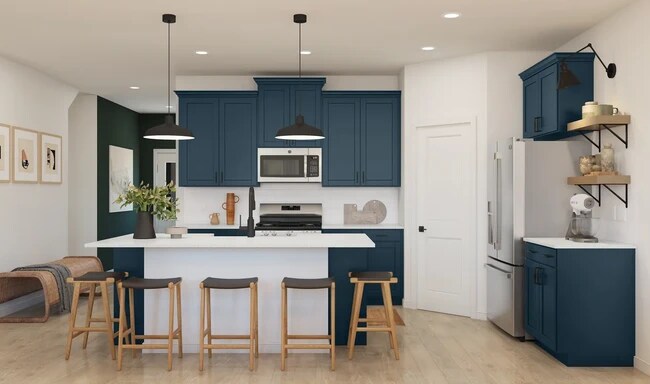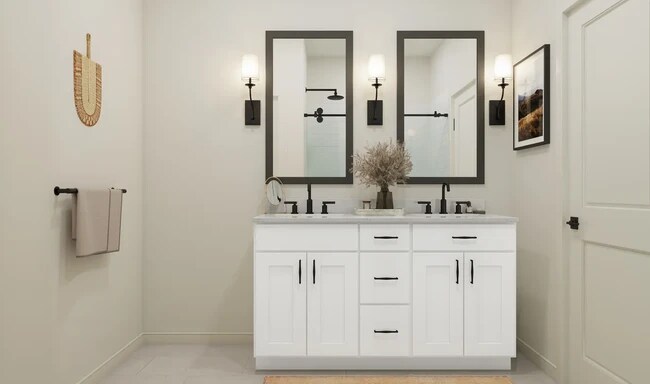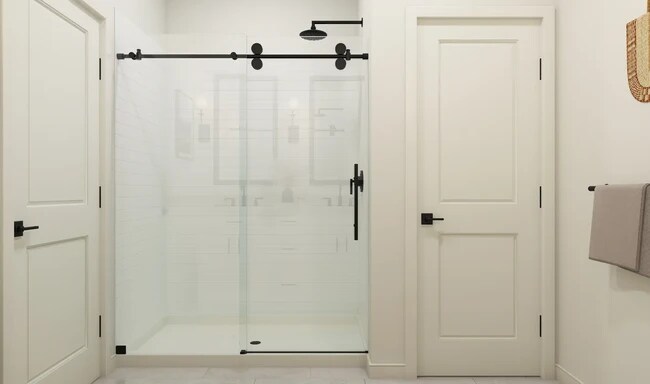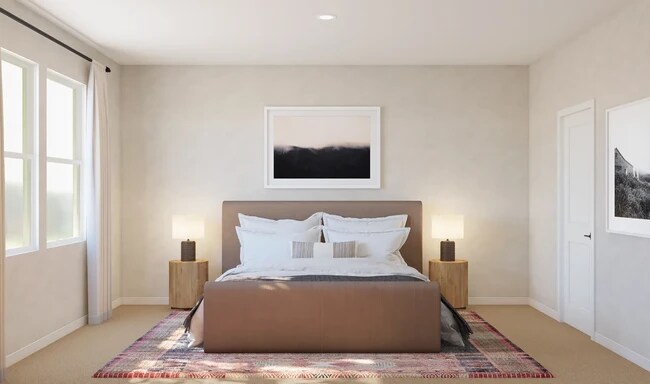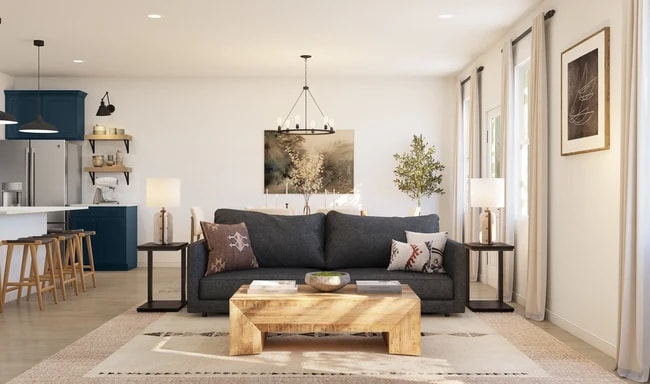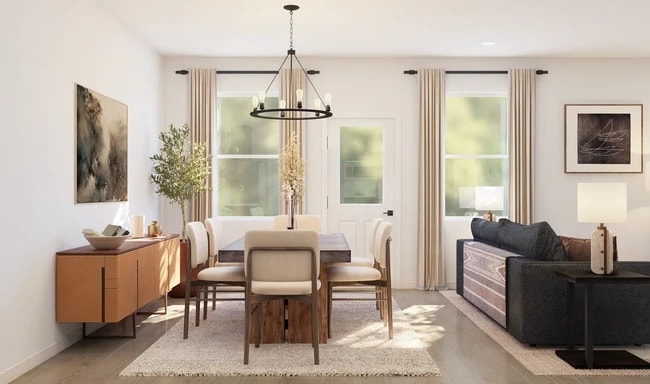
Verified badge confirms data from builder
Angleton, TX 77515
Estimated payment starting at $2,182/month
Total Views
1,861
4
Beds
3
Baths
2,192
Sq Ft
$156
Price per Sq Ft
Highlights
- New Construction
- Main Floor Primary Bedroom
- Great Room
- Primary Bedroom Suite
- Loft
- Lap or Exercise Community Pool
About This Floor Plan
Stunning kitchen with oversized island and walk-in corner pantry. Expansive great room and dining area. First-floor primary suite with large walk-in closet. Sunny loft upstairs, making a great playroom or gameroom. First floor Extra Suite, ideal for a home office or guest room.
Sales Office
Hours
| Monday - Saturday |
9:00 AM - 5:00 PM
|
| Sunday |
11:00 AM - 5:00 PM
|
Sales Team
Jessica Sanchez
Shelby Mayers
Office Address
3714 Quartz Manor Dr
Angleton, TX 77515
Home Details
Home Type
- Single Family
HOA Fees
- $83 Monthly HOA Fees
Parking
- 2 Car Attached Garage
- Front Facing Garage
Home Design
- New Construction
Interior Spaces
- 2,192 Sq Ft Home
- 2-Story Property
- Great Room
- Open Floorplan
- Dining Area
- Loft
Kitchen
- Breakfast Bar
- Dishwasher
- Kitchen Island
Bedrooms and Bathrooms
- 4 Bedrooms
- Primary Bedroom on Main
- Primary Bedroom Suite
- Walk-In Closet
- In-Law or Guest Suite
- 3 Full Bathrooms
- Primary bathroom on main floor
- Double Vanity
- Private Water Closet
- Bathtub with Shower
- Walk-in Shower
Laundry
- Laundry Room
- Laundry on main level
- Washer and Dryer
Outdoor Features
- Front Porch
Community Details
Overview
- Association fees include ground maintenance
- Greenbelt
Amenities
- Community Center
- Amenity Center
Recreation
- Community Playground
- Lap or Exercise Community Pool
- Park
- Hiking Trails
- Trails
Map
Move In Ready Homes with this Plan
Other Plans in Ashland - Aspire
About the Builder
Founded in 1959, K. Hovnanian Homes is a residential homebuilding brand operating under its parent company, Hovnanian Enterprises. The business was established by Kevork S. Hovnanian and began as a regional builder in New Jersey before expanding into a national platform. The company designs, constructs, and markets a range of residential products, including single-family homes, townhomes, condominiums, and age-restricted active-adult communities.
K. Hovnanian Homes operates as the primary consumer-facing brand of Hovnanian Enterprises, which is publicly traded on the New York Stock Exchange under the ticker symbol HOV. The brand is also known for its Four Seasons active-adult communities, which target homeowners aged 55 and older and are developed across multiple U.S. markets. In addition to traditional residential development, the company is involved in land acquisition, community planning, and integrated home design programs.
In 2018, Hovnanian Enterprises relocated its corporate headquarters to Matawan, New Jersey. The organization continues to operate as a national homebuilder with regionally managed divisions supporting construction, sales, and land development activities across the United States.
Frequently Asked Questions
How many homes are planned at Ashland - Aspire
What are the HOA fees at Ashland - Aspire?
How many floor plans are available at Ashland - Aspire?
How many move-in ready homes are available at Ashland - Aspire?
Nearby Homes
- Ashland - Aspire
- Ashland
- Ashland
- Ashland
- 00 County Road 32
- Ashland
- Lot 9 County Road 30
- 0 County Rd 30 N Unit 50795507
- 0 County Road 32 Unit 68877
- 1943 Stargazer Ln
- 2018 Starlight St
- 8327 Amber Summit Ln
- 8323 Amber Summit Ln
- 000 W Henderson Rd
- 0 W Henderson Rd
- 0 Penguin Ln
- TBD Penguin Ln
- Lot 823 Eskimo Lane Path
- lot 822 Path
- 205 Sitka Dr
Your Personal Tour Guide
Ask me questions while you tour the home.
