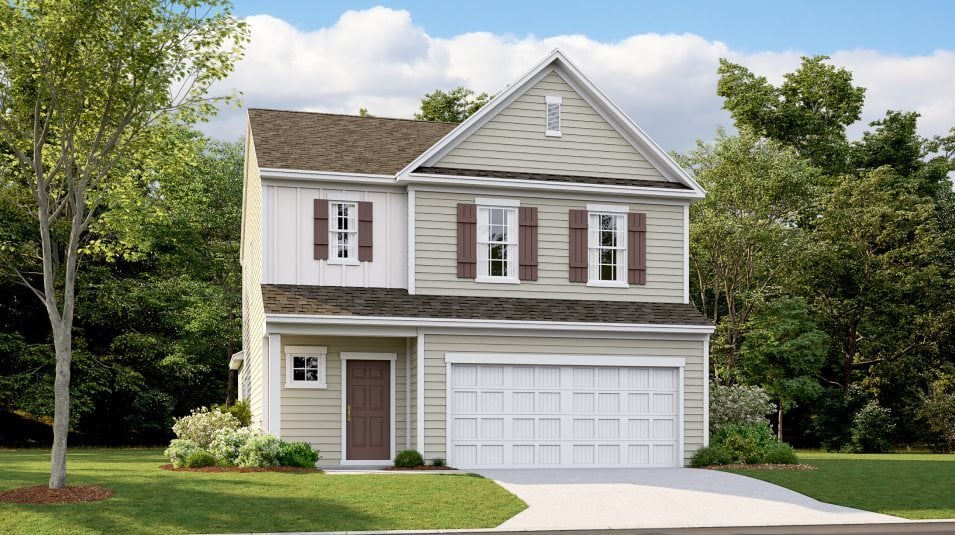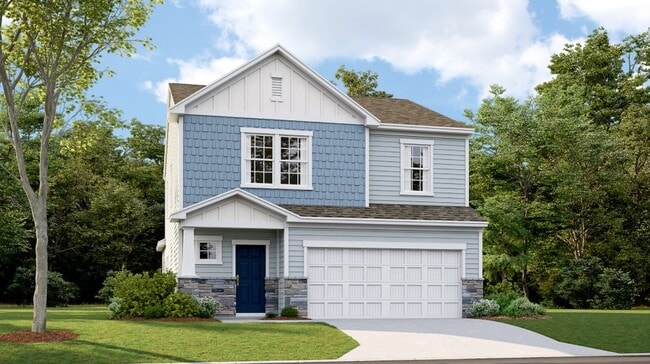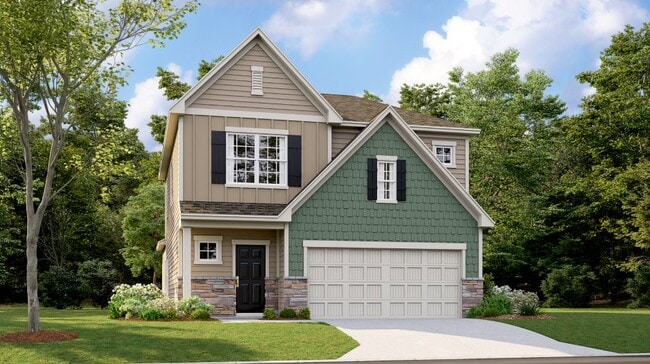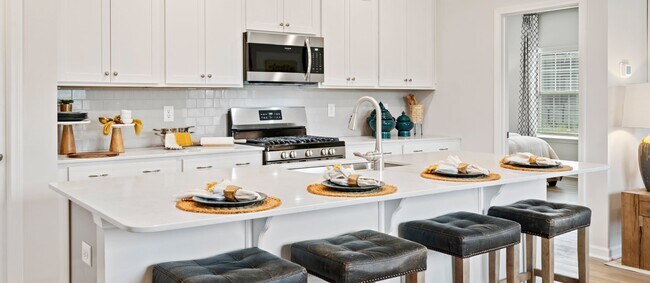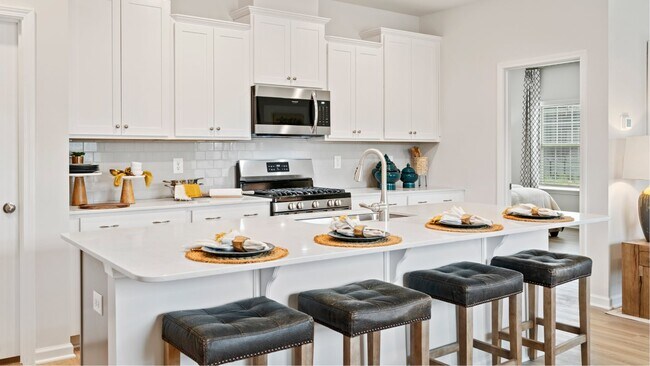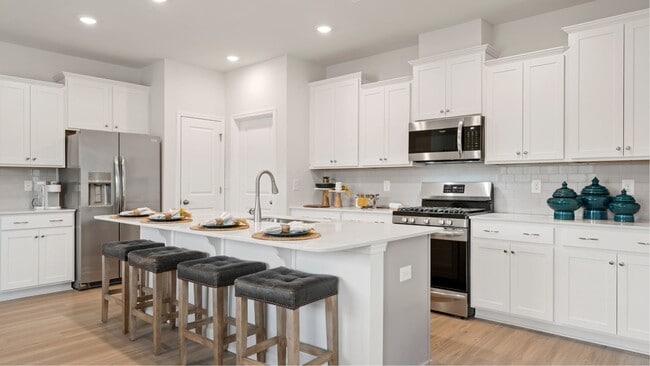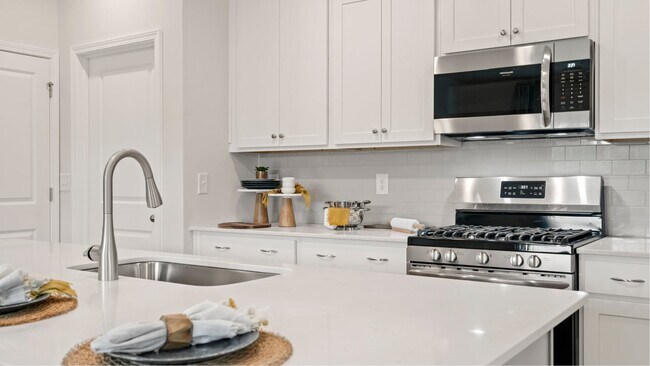
Estimated payment starting at $2,820/month
Total Views
29,004
4
Beds
2.5
Baths
2,202
Sq Ft
$197
Price per Sq Ft
Highlights
- New Construction
- Primary Bedroom Suite
- Main Floor Primary Bedroom
- New Hope Elementary School Rated 10
- Clubhouse
- Loft
About This Floor Plan
This new two-story home provides space for the whole family to thrive. The first floor features an open design among the kitchen, dining room and family room, which provides sliding-glass doors to the patio. The owner’s suite is tucked in a back corner of the home for maximum privacy. Upstairs are a versatile loft and three secondary bedrooms, which all have walk-in closets.
Sales Office
Hours
| Monday - Saturday |
10:00 AM - 6:00 PM
|
| Sunday |
1:00 PM - 6:00 PM
|
Office Address
1555 Swallow Tail Dr
Belmont, NC 28012
Home Details
Home Type
- Single Family
HOA Fees
- $122 Monthly HOA Fees
Parking
- 2 Car Attached Garage
- Front Facing Garage
Taxes
- Special Tax
- 1.03% Estimated Total Tax Rate
Home Design
- New Construction
Interior Spaces
- 2,202 Sq Ft Home
- 2-Story Property
- Ceiling Fan
- Family Room
- Dining Room
- Loft
Kitchen
- Breakfast Bar
- Ice Maker
- Dishwasher
- Kitchen Island
Flooring
- Carpet
- Vinyl
Bedrooms and Bathrooms
- 4 Bedrooms
- Primary Bedroom on Main
- Primary Bedroom Suite
- Walk-In Closet
- Powder Room
- Quartz Bathroom Countertops
- Dual Vanity Sinks in Primary Bathroom
- Secondary Bathroom Double Sinks
- Bathtub with Shower
- Walk-in Shower
Utilities
- Central Heating and Cooling System
- Wi-Fi Available
- Cable TV Available
Additional Features
- Patio
- Lawn
Community Details
Recreation
- Tennis Courts
- Pickleball Courts
- Bocce Ball Court
- Community Playground
- Community Pool
- Dog Park
- Trails
Additional Features
- Clubhouse
Map
Other Plans in Redhawk - Walk
About the Builder
Since 1954, Lennar has built over one million new homes for families across America. They build in some of the nation’s most popular cities, and their communities cater to all lifestyles and family dynamics, whether you are a first-time or move-up buyer, multigenerational family, or Active Adult.
Nearby Homes
- Redhawk - Walk
- Redhawk - Glen
- Redhawk - Enclave
- Vistas at Cramerton
- 612 Banter Ln Unit 32
- 603 Banter Ln Unit 38
- Cramerton Mills - The Crossing
- Cramerton Mills - The Terraces
- 221 Mays Mills Dr Unit 27
- 223 Mays Mills Dr Unit 28
- 214 Mays Mills Dr
- The Enclave at Belmont - Enclave at Belmont
- 209 Shepherd St
- 1110 Clark Hill Dr
- 203 Nixon Rd
- 12 Barnes Dr
- 1075 S Point Rd
- 118 Greenwood Ave
- Michaux Gardens
- 37 S Main St
