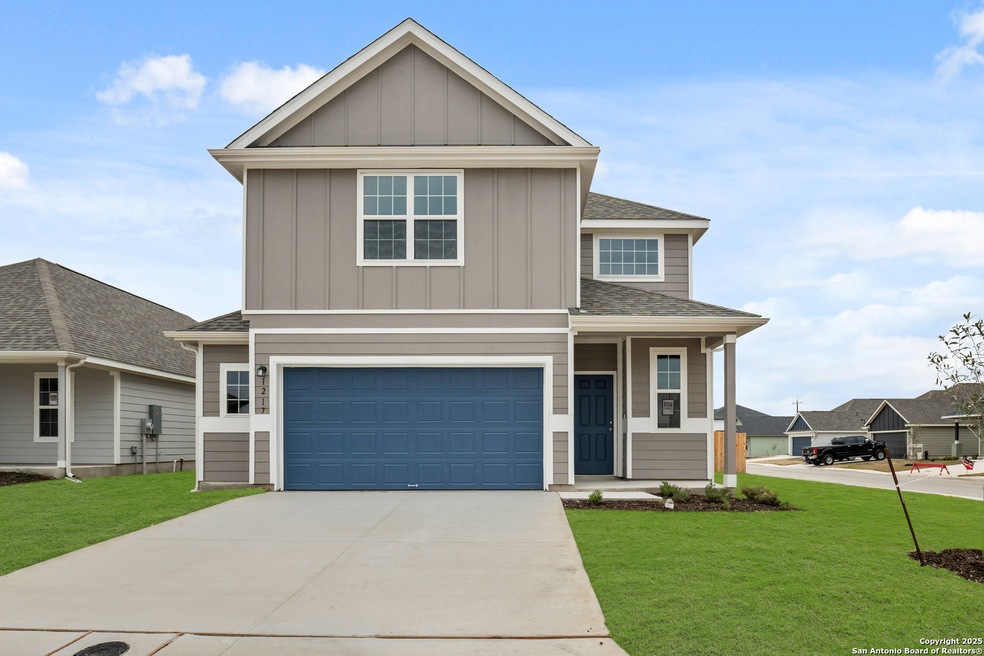
Last list price
1217 Lauraine Seguin, TX 78155
4
Beds
2.5
Baths
2,125
Sq Ft
5,663
Sq Ft Lot
Highlights
- New Construction
- Game Room
- 2 Car Attached Garage
- Navarro Junior High School Rated A-
- Covered Patio or Porch
- Oversized Parking
About This Home
As of March 2025Love where you live in Swenson Heights in Seguin, TX! The Wisteria floor plan is a spacious two-story home with 4 bedrooms, 2.5 baths, game room, and 2.5-car garage. The gourmet kitchen is sure to please with 42" cabinetry and granite countertops. Retreat to the Owner's Suite featuring an oversized shower and a walk-in closet. Enjoy the great outdoors with a sprinkler system and covered patio! Don't miss your opportunity to call Swenson Heights home, schedule a visit today!
Home Details
Home Type
- Single Family
Year Built
- Built in 2024 | New Construction
Lot Details
- 5,663 Sq Ft Lot
- Fenced
HOA Fees
- $95 Monthly HOA Fees
Home Design
- Slab Foundation
- Composition Roof
Interior Spaces
- 2,125 Sq Ft Home
- Property has 2 Levels
- Ceiling Fan
- Double Pane Windows
- Game Room
- Fire and Smoke Detector
- Washer Hookup
Kitchen
- Stove
- Microwave
- Dishwasher
Flooring
- Carpet
- Vinyl
Bedrooms and Bathrooms
- 4 Bedrooms
Parking
- 2 Car Attached Garage
- Oversized Parking
Outdoor Features
- Covered Patio or Porch
Schools
- Navarro Elementary And Middle School
- Navarro High School
Utilities
- Central Heating and Cooling System
- Electric Water Heater
Community Details
- $175 HOA Transfer Fee
- Diamond Association Management Association
- Built by Legend Homes
- Swenson Heights Subdivision
- Mandatory home owners association
Listing and Financial Details
- Legal Lot and Block 1 / 6
- Seller Concessions Not Offered
Similar Homes in Seguin, TX
Create a Home Valuation Report for This Property
The Home Valuation Report is an in-depth analysis detailing your home's value as well as a comparison with similar homes in the area
Home Values in the Area
Average Home Value in this Area
Property History
| Date | Event | Price | Change | Sq Ft Price |
|---|---|---|---|---|
| 03/21/2025 03/21/25 | Sold | -- | -- | -- |
| 02/28/2025 02/28/25 | Pending | -- | -- | -- |
| 01/17/2025 01/17/25 | Price Changed | $314,990 | -1.6% | $148 / Sq Ft |
| 10/16/2024 10/16/24 | For Sale | $319,990 | -- | $151 / Sq Ft |
Source: San Antonio Board of REALTORS®
Tax History Compared to Growth
Agents Affiliated with this Home
-
Brad Tiffan

Seller's Agent in 2025
Brad Tiffan
Legend Homes
(817) 839-3933
3,958 Total Sales
-
Casey Ellis

Buyer's Agent in 2025
Casey Ellis
Keller Williams Heritage
(512) 557-3348
108 Total Sales
Map
Source: San Antonio Board of REALTORS®
MLS Number: 1816544
Nearby Homes
- 1209 Lauraine
- 1216 Lauraine
- Rio Grande Plan at Swenson Heights
- Comal Plan at Swenson Heights
- Sabine Plan at Swenson Heights
- Concho Plan at Swenson Heights
- Lavaca Plan at Swenson Heights
- Trinity Plan at Swenson Heights
- Frio Plan at Swenson Heights
- Blanco Plan at Swenson Heights
- Pedernales Plan at Swenson Heights
- Aquila Plan at Swenson Heights
- 1428 Almeda Rd
- 117 Lina Way
- 1416 Almeda Rd
- 100 Dionicio Loop
- 919 Prince Albert
- 915 Prince Albert
- 104 Dionicio Loop
- 108 Dionicio Loop






