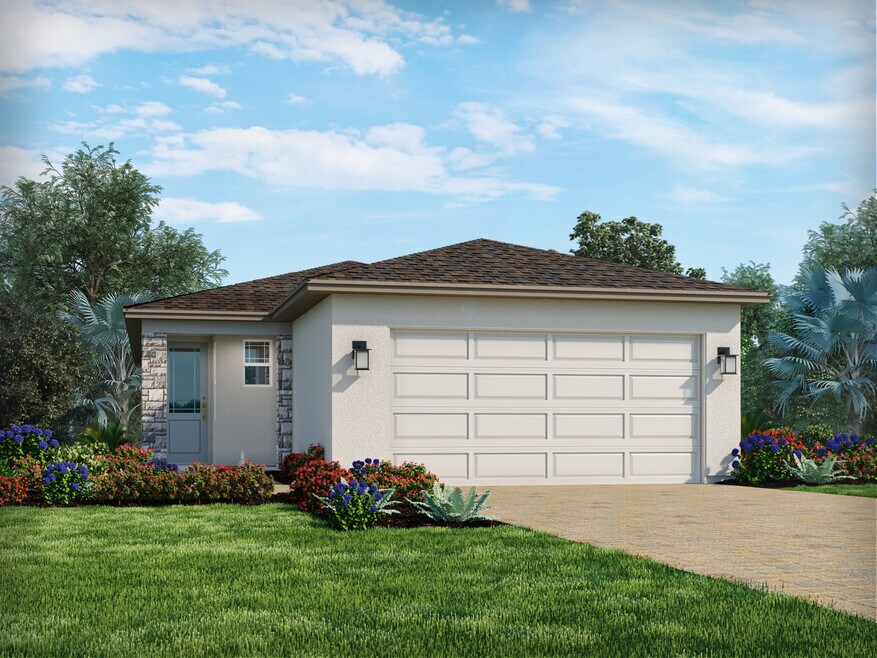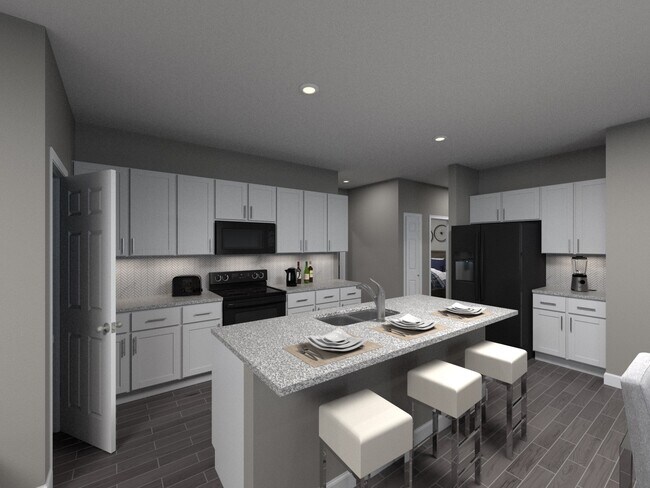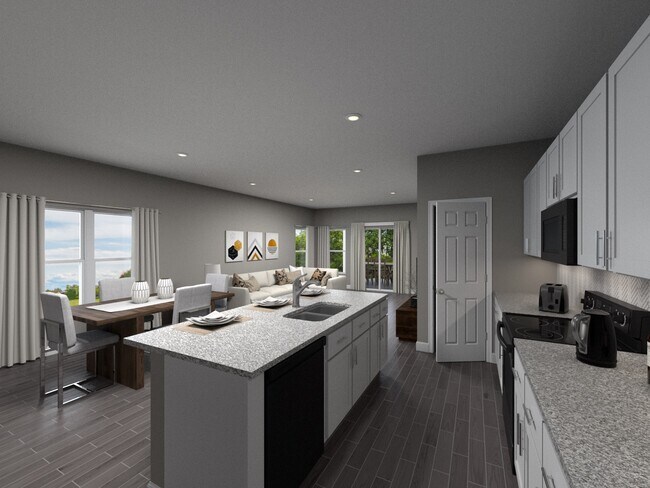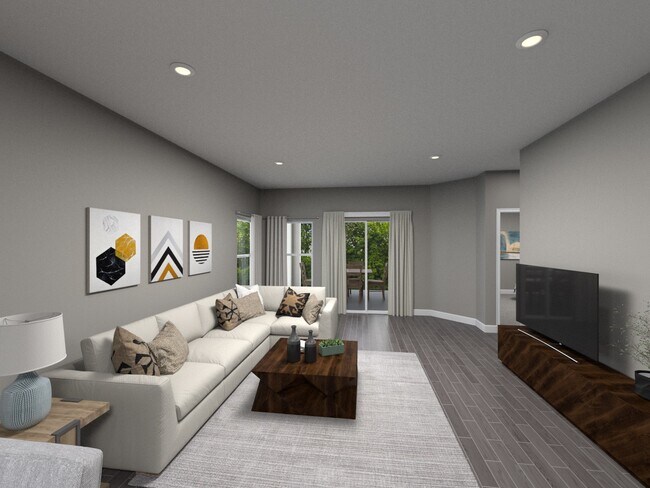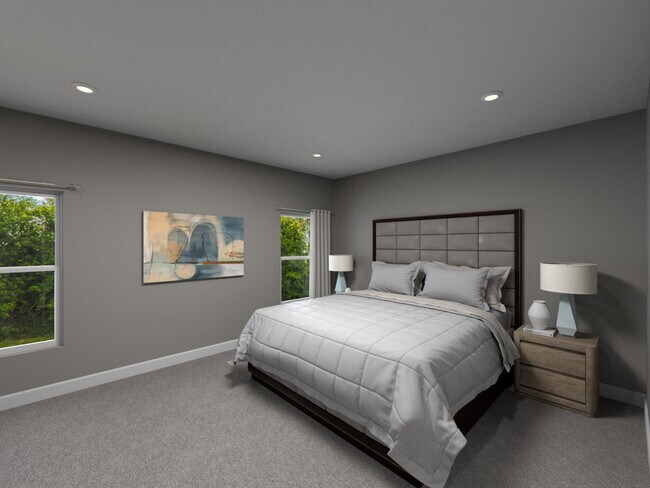
Estimated payment starting at $2,891/month
Total Views
1,672
3
Beds
2
Baths
1,483
Sq Ft
$289
Price per Sq Ft
Highlights
- Community Cabanas
- New Construction
- Great Room
- Lake Minneola High School Rated A-
- Lanai
- Screened Porch
About This Floor Plan
Enjoy morning coffee on your front porch or covered lanai. The functional kitchen is great for prepping meals or casual dining on the kitchen island. The spacious primary suite is the perfect retreat after a long day.
Sales Office
Hours
| Monday | Appointment Only |
| Tuesday | Appointment Only |
| Wednesday | Appointment Only |
| Thursday | Appointment Only |
| Friday | Appointment Only |
| Saturday |
10:00 AM - 6:00 PM
|
| Sunday |
12:00 PM - 6:00 PM
|
Office Address
2088 Archer Dr
Minneola, FL 34715
Driving Directions
Home Details
Home Type
- Single Family
HOA Fees
- Property has a Home Owners Association
Parking
- 2 Car Attached Garage
- Front Facing Garage
Home Design
- New Construction
- Spray Foam Insulation
Interior Spaces
- 1-Story Property
- Great Room
- Open Floorplan
- Dining Area
- Screened Porch
- Smart Thermostat
Kitchen
- Walk-In Pantry
- ENERGY STAR Qualified Freezer
- ENERGY STAR Qualified Refrigerator
- Dishwasher
- Smart Appliances
- Kitchen Island
Bedrooms and Bathrooms
- 3 Bedrooms
- Walk-In Closet
- 2 Full Bathrooms
- Primary bathroom on main floor
- Private Water Closet
- Walk-in Shower
Laundry
- Laundry Room
- Laundry on main level
- Washer and Dryer Hookup
Eco-Friendly Details
- Green Certified Home
- Energy-Efficient Insulation
- Watersense Fixture
Outdoor Features
- Screened Patio
- Lanai
Utilities
- Programmable Thermostat
- Smart Home Wiring
- Wi-Fi Available
Community Details
Recreation
- Community Cabanas
- Community Pool
- Tot Lot
- Dog Park
- Trails
Map
Move In Ready Homes with this Plan
Other Plans in Cyrene at Minneola
About the Builder
Opening the door to a Life. Built. Better.® Since 1985.
From money-saving energy efficiency to thoughtful design, Meritage Homes believe their homeowners deserve a Life. Built. Better.® That’s why they're raising the bar in the homebuilding industry.
Nearby Communities by Meritage Homes
Nearby Homes
- Cyrene at Minneola
- 2253 Hen Rd
- 1018 Vineyard Ridge Rd
- 2284 Hen Rd
- Cyrene at Minneola - Villas
- 344 Switchgrass Loop
- 1789 Archer Dr
- 1793 Archer Dr
- 1797 Archer Dr
- 435 Lemongrass Rd
- 423 Lemongrass Rd
- 384 Lemongrass Rd
- Park View at the Hills
- 15331 Soaring Bluff Dr
- 15361 Soaring Bluff Dr
- Hills of Minneola
- 15378 Soaring Bluff Dr
- 15864 Winding Bluff Dr
- Overlook at Grassy Lake
- 1230 Whispering Ln
