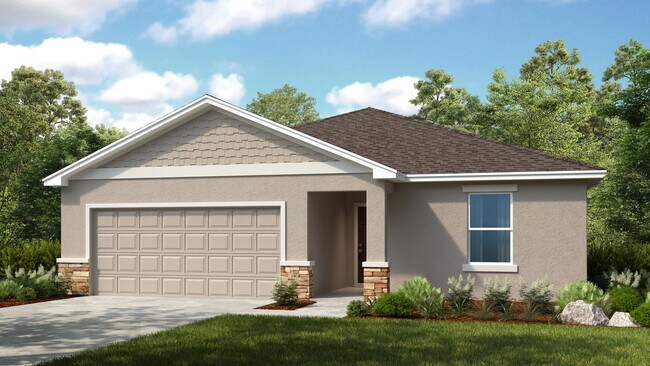
Parrish, FL 34219
Estimated payment starting at $2,572/month
Highlights
- Community Cabanas
- New Construction
- Lanai
- Fitness Center
- Primary Bedroom Suite
- Great Room
About This Floor Plan
The Sycamore is a beautiful home design featuring 2,116 square feet of open-concept living space. The home brings forward 4 bedrooms, 2 bathrooms, a 2-car garage, and more! Through the foyer, you'll find the kitchen overlooks the dining and great room, which leads out to the patio for true indoor/outdoor living, and perfect for enjoying the warm Florida weather. The laundry room sits between the fourth bedroom and 2-car garage. Across the way, there is a large flex room. Two additional secondary bedrooms are off the main foyer, and the primary suite is tucked privately away at the back of the home. Come learn even more about the Sycamore today!
Builder Incentives
Enjoy the security of a reduced Conventional 30-Year Fixed Rate with a 9-month extended rate lock while your home is being built. Available at select communities when using Taylor Morrison Home Funding, Inc.
Sales Office
| Monday - Tuesday |
10:00 AM - 5:00 PM
|
| Wednesday |
1:00 PM - 5:00 PM
|
| Thursday - Saturday |
10:00 AM - 5:00 PM
|
| Sunday |
12:00 PM - 5:00 PM
|
Home Details
Home Type
- Single Family
HOA Fees
- $217 Monthly HOA Fees
Parking
- 2 Car Attached Garage
- Front Facing Garage
Home Design
- New Construction
Interior Spaces
- 1-Story Property
- Mud Room
- Formal Entry
- Great Room
- Dining Area
- Flex Room
Kitchen
- Walk-In Pantry
- Kitchen Island
Bedrooms and Bathrooms
- 4 Bedrooms
- Primary Bedroom Suite
- Walk-In Closet
- In-Law or Guest Suite
- 2 Full Bathrooms
- Primary bathroom on main floor
- Dual Vanity Sinks in Primary Bathroom
- Private Water Closet
- Walk-in Shower
Laundry
- Laundry Room
- Laundry on main level
Outdoor Features
- Patio
- Lanai
Additional Features
- Minimum 40 Ft Wide Lot
- Air Conditioning
Community Details
Recreation
- Tennis Courts
- Soccer Field
- Community Basketball Court
- Pickleball Courts
- Community Playground
- Fitness Center
- Community Cabanas
- Community Pool
- Dog Park
Map
Other Plans in Firethorn - 40' Adventure Series
About the Builder
- Firethorn - 40' Adventure Series
- Firethorn - 50' Journey Series
- Prosperity Lakes - The Townhomes
- 14036 Textile Run
- Firethorn - 40' Journey Series
- Firethorn - 52' Adventure Series
- Firethorn - 16' Townhome
- Firethorn - 20' Townhome
- Prosperity Lakes - The Manors
- Firethorn - 62' Adventure Series
- Prosperity Lakes - The Executives
- Prosperity Lakes - The Estates
- 1619 Butch Cassidy Trail
- 0 Butch Cassidy Trail
- 0 Lone Palm Dr
- 0 Lightfoot Rd Unit MFRT3550764
- Prosperity Lakes - Active Adult Manors
- Prosperity Lakes - Active Adult Estates
- Prosperity Lakes - Active Adult Villas
- Bella Lago


