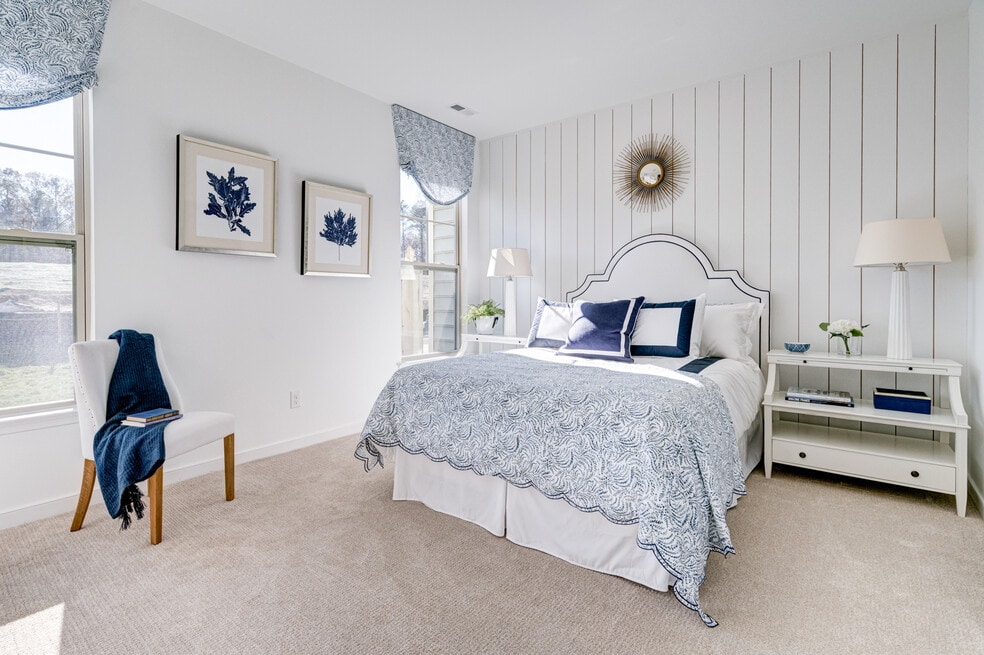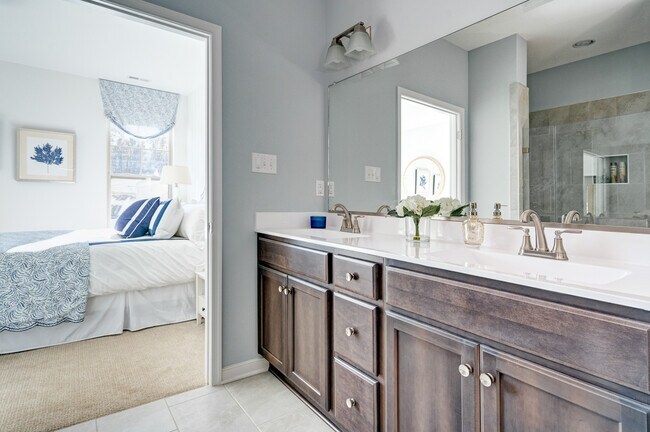
NEW CONSTRUCTION
BUILDER INCENTIVES
Estimated payment starting at $2,244/month
Total Views
511
3
Beds
2.5
Baths
1,600
Sq Ft
$211
Price per Sq Ft
Highlights
- New Construction
- Trails
- Dog Park
- Community Gazebo
About This Floor Plan
This home is located at Sycamore Plan, Henrico, VA 23227 and is currently priced at $338,030, approximately $211 per square foot. Sycamore Plan is a home located in Henrico County with nearby schools including Laburnum Elementary School, L. Douglas Wilder Middle, and Henrico High.
Builder Incentives
Mortgage Rate Buy DownSave big with $15,000 to $20,000 toward closing costs!
Sales Office
All tours are by appointment only. Please contact sales office to schedule.
Hours
Monday - Sunday
Office Address
954 Encore Autumn Ln
Henrico, VA 23227
Driving Directions
Home Details
Home Type
- Single Family
HOA Fees
- $125 Monthly HOA Fees
Home Design
- New Construction
Interior Spaces
- 2-Story Property
Bedrooms and Bathrooms
- 3 Bedrooms
Community Details
Overview
- Association fees include lawn maintenance, ground maintenance
- Lawn Maintenance Included
Amenities
- Community Gazebo
- Picnic Area
Recreation
- Dog Park
- Trails
Map
Other Plans in The Crossings at Mulberry
About the Builder
From Goochland, Glen Allen, and Short Pump to Midlothian, Woodlake, and Chester — StyleCraft builds exceptional new homes in ideal locations all over the Richmond area for growing families, active couples, those seeking 55+ communities, and everything in between.
As a new home builder, our homes are located in areas that offer benefits like nearby top-rated schools and amenities including walking trails, outdoor pools, fitness centers, and more. For a home design that complements your lifestyle, browse our list of new home construction communities.
Nearby Homes
- The Crossings at Mulberry
- 904 Encore Autumn Ln Unit C-22
- 5243 Encore Autumn Walk Unit I-58
- 5241 Encore Autumn Walk Unit I-59
- 5245 Encore Autumn Walk Unit I-57
- 5249 Encore Autumn Walk Unit I-55
- 909 Encore Autumn Ln Unit D-29
- 901 Encore Autumn Ln Unit D-25
- 908 Encore Autumn Ln Unit C-20
- 4404 North Ave
- 608 Akron St
- 804 Lakeside Blvd
- Vaughan Heights at Northside
- 7701 Hawthorne Ave
- 513 Savannah Ave
- 510 Savannah Ave
- 512 Savannah Ave
- 8319 Scott Place
- 8312 Scott Place
- 8309 Scott Place



