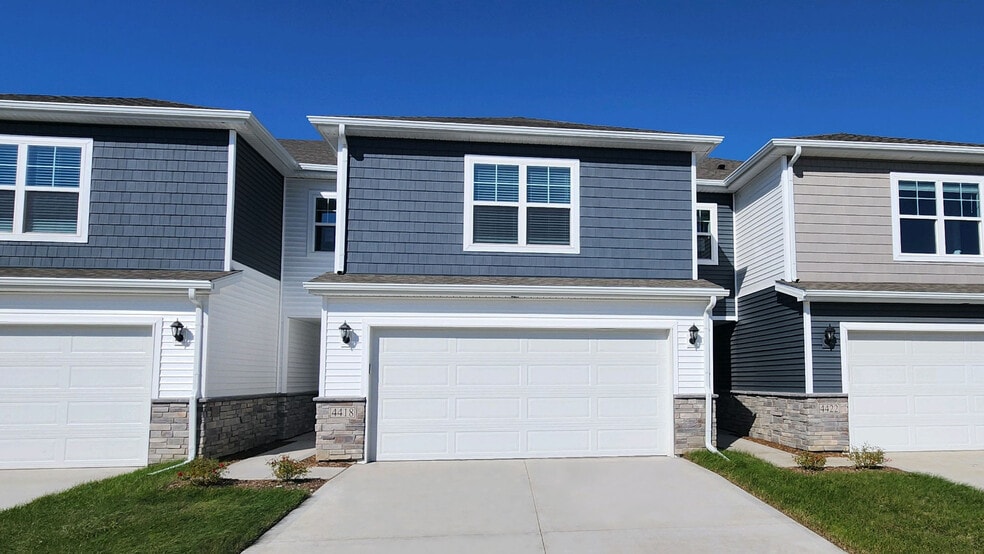
Estimated payment starting at $1,787/month
Highlights
- New Construction
- Primary Bedroom Suite
- Covered Patio or Porch
- Waukee Elementary School Rated A
- Quartz Countertops
- Walk-In Pantry
About This Floor Plan
Welcome to the Sydney floor plan in the Spring Crest Townhomes community in Waukee, IA. This popular two-story townhome features 3 bedrooms, 2.5 bathrooms, a 2-car garage, and 1,511 sq. ft. of comfortable living space, complete with all appliances included. As you enter through the front door, the foyer leads past a guest bath into the spacious living room, complete with an electric fireplace and large windows that fill the main level with natural light. The open-concept kitchen overlooks the living and dining areas and features white cabinetry, quartz countertops, stainless steel appliances, a generous pantry, and a built-in island with seating for the adjacent dining nook. Upstairs, the oversized primary bedroom offers a private bath, large walk-in closet, and plenty of space for a variety of furniture arrangements. Two additional bedrooms share a guest bathroom, and the conveniently located upper-level laundry room makes chores simple. Make the Sydney floor plan your new home in the Spring Crest Townhomes community.
Builder Incentives
Flex DollarsIf you are military, law enforcement, firefighter, healthcare and/or education professional, you may be eligible for a special incentive of up to $1,000 in option credit towards the purchase of your new home!
Special interest rate on certain D.R. Horton homes.
Sales Office
| Monday |
10:00 AM - 6:00 PM
|
| Tuesday |
10:00 AM - 6:00 PM
|
| Wednesday |
10:00 AM - 6:00 PM
|
| Thursday |
10:00 AM - 6:00 PM
|
| Friday |
10:00 AM - 6:00 PM
|
| Saturday |
10:00 AM - 6:00 PM
|
| Sunday |
12:00 PM - 5:00 PM
|
Townhouse Details
Home Type
- Townhome
HOA Fees
- $195 Monthly HOA Fees
Parking
- 2 Car Attached Garage
- Front Facing Garage
Home Design
- New Construction
Interior Spaces
- 2-Story Property
- Electric Fireplace
- Formal Entry
- Living Room
- Dining Room
Kitchen
- Walk-In Pantry
- Dishwasher: Dishwasher
- Stainless Steel Appliances
- Kitchen Island
- Quartz Countertops
- White Kitchen Cabinets
Bedrooms and Bathrooms
- 3 Bedrooms
- Primary Bedroom Suite
- Walk-In Closet
- Powder Room
- Quartz Bathroom Countertops
- Dual Vanity Sinks in Primary Bathroom
- Bathtub with Shower
- Walk-in Shower
Laundry
- Laundry Room
- Laundry on upper level
Additional Features
- Covered Patio or Porch
- Smart Home Wiring
Community Details
- Association fees include lawnmaintenance, ground maintenance, snowremoval
Map
Move In Ready Homes with this Plan
Other Plans in Spring Crest - Spring Crest Townhomes
About the Builder
- Spring Crest - Spring Crest Townhomes
- Spring Crest - Spring Crest Twinhomes
- 00 10th St
- Autumn Valley
- Spring Meadows
- 105 NW Ashley Ave
- Prairie Village
- 1165 Prairie Village Ct
- 630 NW Compass Ave
- 645 NW Compass Ave
- Waukee Crossing
- 595 NW Compass Ave
- 585 NW Compass Ave
- 1400 NW Gettysburg Ln
- 575 NW Compass Ave
- 565 NW Compass Ave
- 555 NW Compass Ave
- 300 NW 17th St
- 570 NW Atlas Ln
- 605 NW Atlas Ln
