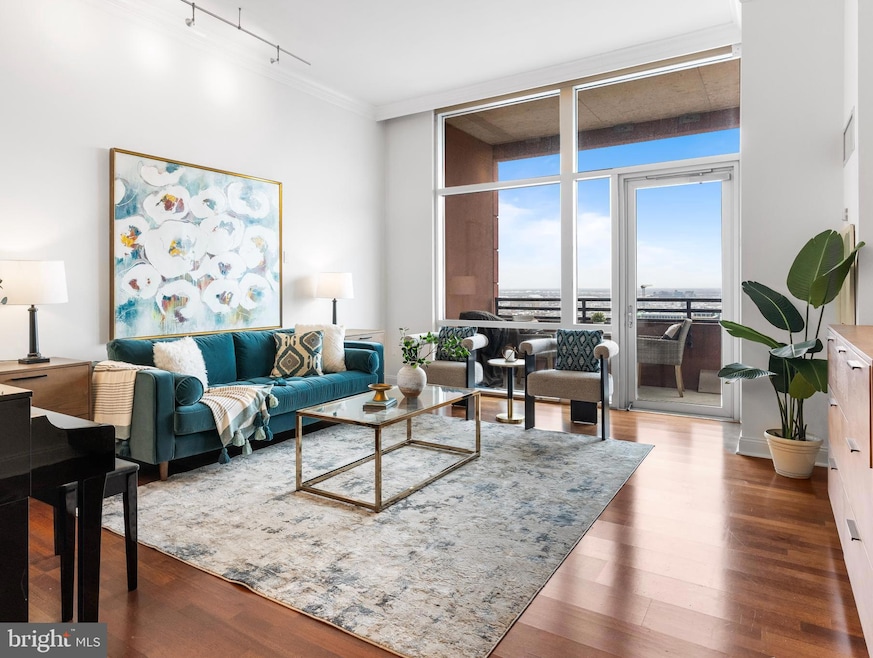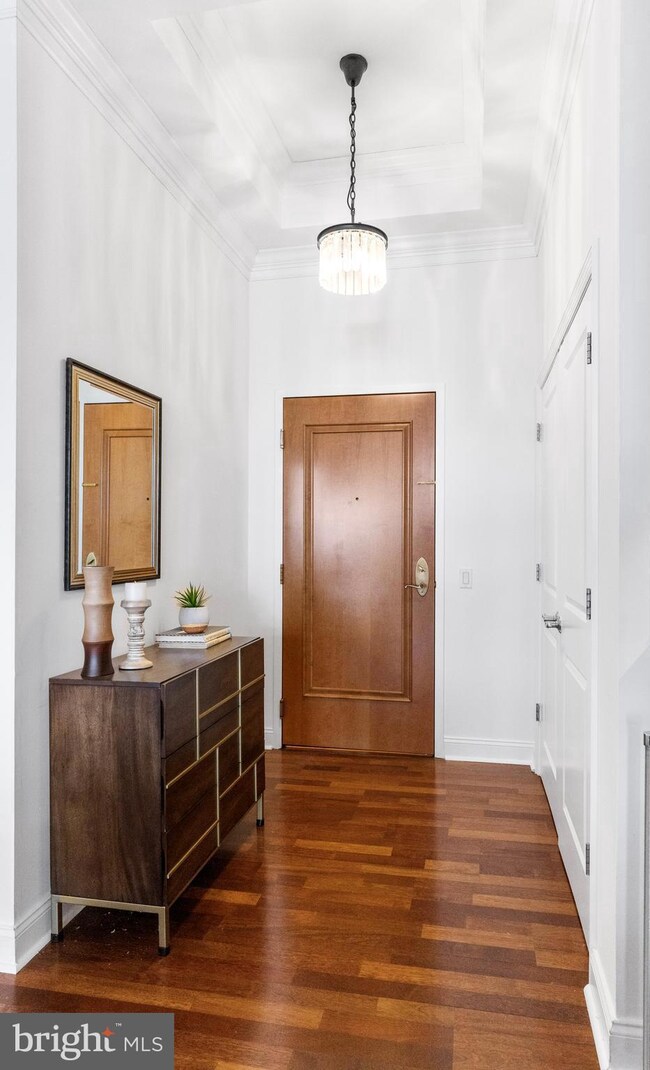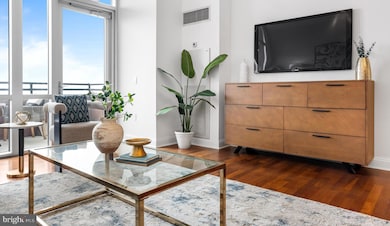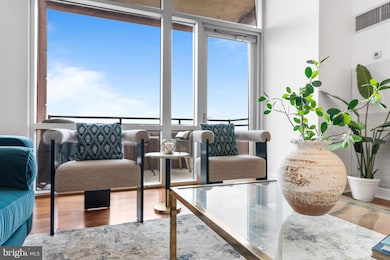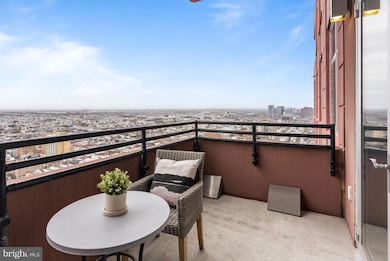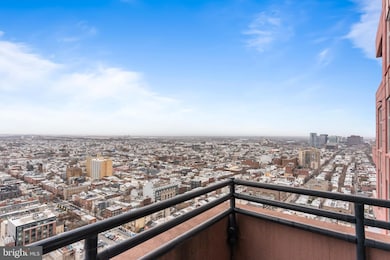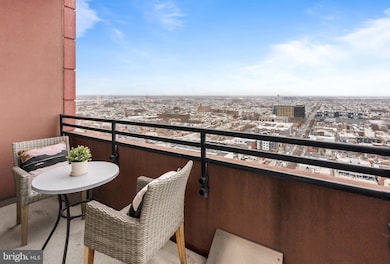
Symphony House Condominiums 440 S Broad St Unit 2702 Philadelphia, PA 19146
Washington Square West NeighborhoodHighlights
- Concierge
- 1-minute walk to Lombard-South
- Marble Flooring
- Fitness Center
- Open Floorplan
- Traditional Architecture
About This Home
As of May 2025Arriving home to Suite 2702, you're instantly awed by the soaring twelve foot ceilings and the incredible amount of natural light. This space is something special, and that feeling inspires each and every time you walk through the front door, that feeling of being home in the city. This meticulous 1,826 square foot three bedroom, 3.5 bath residence has a true urban city vibe. Smart, functional spaces, each beautifully detailed and with seamless flow. The main live space is just the right comfortable proportions, flanked by an expansive floor to ceiling window that draws the outside canvas inside as living breathing artwork. That gorgeous wide chink of blue sky. Just one step to a spacious private open air balcony, perfect for a morning cappuccino and Wordle, or dinner under the stars. From the towering 27th floor of Symphony House, you're almost touching them. Inspired panoramic views, gorgeous fiery-red sunsets. The perfect urban granite and stainless kitchen is compact but mighty, with plentiful countertops and cabinetry, pantry, breakfast bar, and a classic subway backsplash. A convenient bar/coffee station with wine chiller elevates its focal niche in a meaningful way. Elegant statement lighting fixtures, beautiful hardwood floors, wired for sound. The primary suite is modern and calming, with an expansive expertly-fitted walk-in, linen, and luxurious marble bath with dual-sink, glass-enclosed shower and deep soak tub. A lovely guest suite is bright and airy, with a modern marble en-suite bath and plentiful closets. Adjacent the main live space, and key for seamless access and flow, the third bedroom easily transitions to expanded communal square footage for a home office or den with - yes - more desirable closet space, and a full en-suite marble bath. All three bedroom suites are newly-carpeted a zen light grey, boasting oversized windows, and custom-fitted closets. Off of the main gallery hall, which by the way is ideal for artwork, is a pocket door leading to a large room, equally incredible flex space for storage or cool fort with its elevated upper platform. A modern marble half bath with chic lighting completes this incredible residence. Did we mention the twelve foot ceilings? Two garage spaces with a convenient EV charger in the building's private garage and a storage locker are included with the residence. Offering unparalleled services and amenities, prestigious Symphony House is the city's premier Avenue of the Arts address boasting 24/7 concierge and doorman, 65' heated indoor lap pool, steam and sauna, state-of-the-art fitness center, bike share, beautiful outdoor terraces, library, clubroom, dining salons, wine cellar and chef's catering facility. Stellar location, ideally situated amid the city's vibrant theatre district, steps from the finest restaurants, boutique shopping, recreation, major travel routes, the dynamic city lifestyle at your front door. A hallmark destination, Symphony House continues to enjoy incredible stability, and its well-earned status as one of the most prestigious buildings in the city. Welcome home.
Last Agent to Sell the Property
BHHS Fox & Roach At the Harper, Rittenhouse Square License #RS274045 Listed on: 03/07/2025

Property Details
Home Type
- Condominium
Est. Annual Taxes
- $19,364
Year Built
- Built in 2007
Lot Details
- South Facing Home
- Sprinkler System
- Property is in excellent condition
HOA Fees
- $2,165 Monthly HOA Fees
Parking
- Assigned Parking Garage Space
- Garage Door Opener
Home Design
- Traditional Architecture
Interior Spaces
- 1,826 Sq Ft Home
- Property has 1 Level
- Open Floorplan
- Ceiling height of 9 feet or more
- Recessed Lighting
- Window Treatments
Kitchen
- Self-Cleaning Oven
- Cooktop with Range Hood
- Built-In Microwave
- Dishwasher
- Stainless Steel Appliances
- Compactor
Flooring
- Solid Hardwood
- Carpet
- Marble
Bedrooms and Bathrooms
- 3 Main Level Bedrooms
- Walk-In Closet
Laundry
- Dryer
- Washer
Outdoor Features
- Balcony
Utilities
- 90% Forced Air Zoned Heating and Cooling System
- Programmable Thermostat
Listing and Financial Details
- Tax Lot 279
- Assessor Parcel Number 888088704
Community Details
Overview
- $6,495 Capital Contribution Fee
- Association fees include air conditioning, common area maintenance, gas, heat, management, parking fee, pool(s), sauna, sewer, snow removal, trash, water
- High-Rise Condominium
- Symphony House Community
- Avenue Of The Arts Subdivision
Amenities
- Concierge
- Community Library
Recreation
- Lap or Exercise Community Pool
Pet Policy
- Limit on the number of pets
- Pet Size Limit
- Breed Restrictions
Similar Homes in Philadelphia, PA
Home Values in the Area
Average Home Value in this Area
Property History
| Date | Event | Price | Change | Sq Ft Price |
|---|---|---|---|---|
| 05/07/2025 05/07/25 | Sold | $1,300,000 | -5.3% | $712 / Sq Ft |
| 03/27/2025 03/27/25 | Pending | -- | -- | -- |
| 03/07/2025 03/07/25 | For Sale | $1,373,000 | -- | $752 / Sq Ft |
Tax History Compared to Growth
Agents Affiliated with this Home
-

Seller's Agent in 2025
Kimerri Leonardo
BHHS Fox & Roach
(610) 457-8940
20 in this area
61 Total Sales
-

Buyer's Agent in 2025
Eric Fox
Compass RE
(267) 625-4504
5 in this area
224 Total Sales
About Symphony House Condominiums
Map
Source: Bright MLS
MLS Number: PAPH2452626
- 1343 Lombard St Unit B
- 440 S Broad St Unit 1003
- 440 S Broad St Unit 902
- 440 S Broad St Unit 1808
- 1315 Rodman St
- 1413 Lombard St
- 1415 Lombard St
- 328 S Juniper St
- 1352 South St Unit P46
- 1352 South St Unit 217B
- 1352 South St Unit 216
- 1352 South St Unit 213
- 1352 South St Unit 508
- 1352 South St Unit 317
- 1356 South St Unit 2
- 1224 Pine St
- 618 S Clarion St
- 1220 Pine St
- 1326 42 Spruce St Unit 2706
- 1326 42 Spruce St Unit 1602
