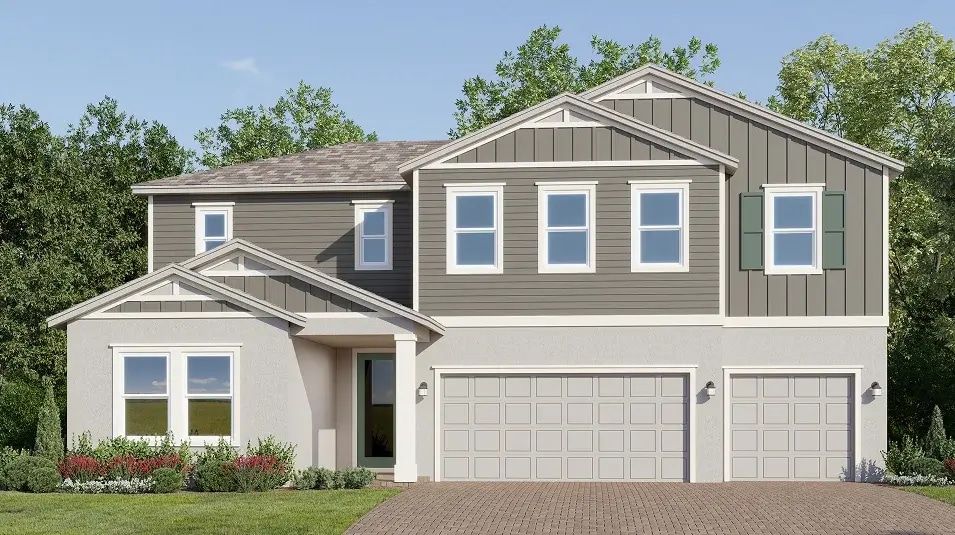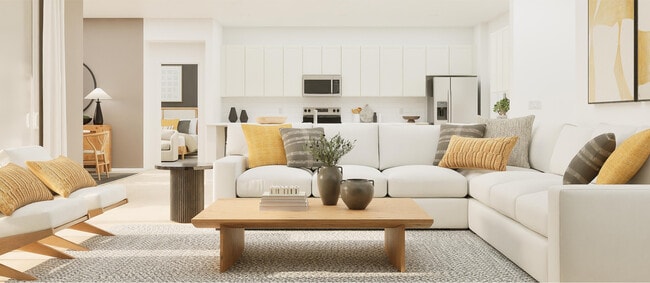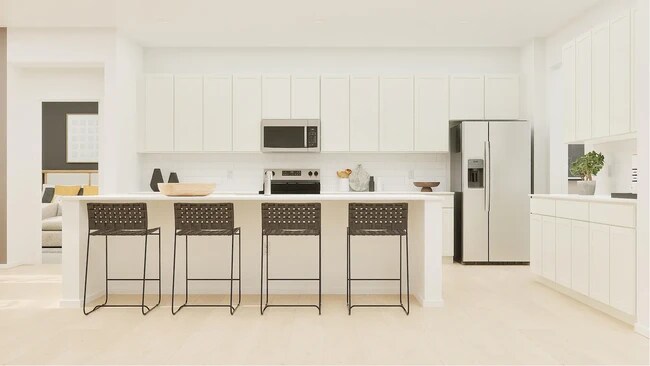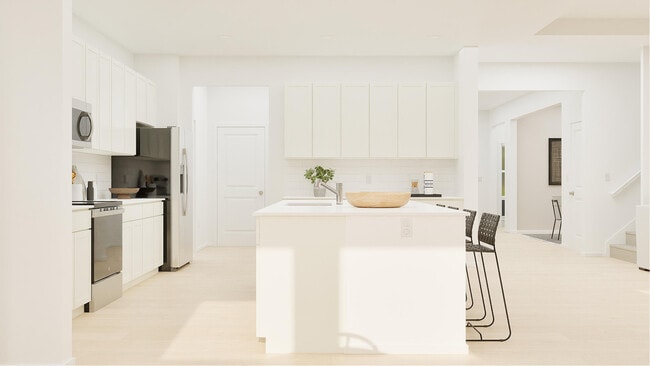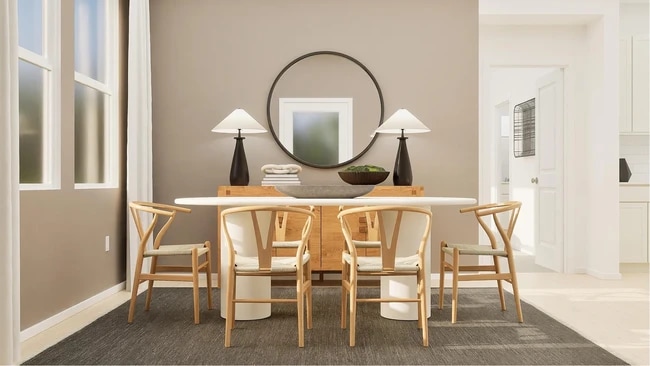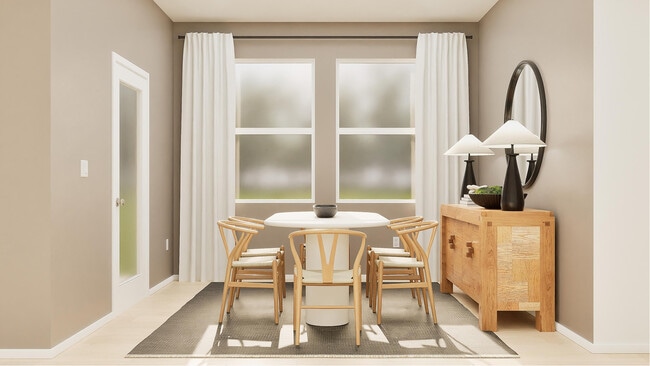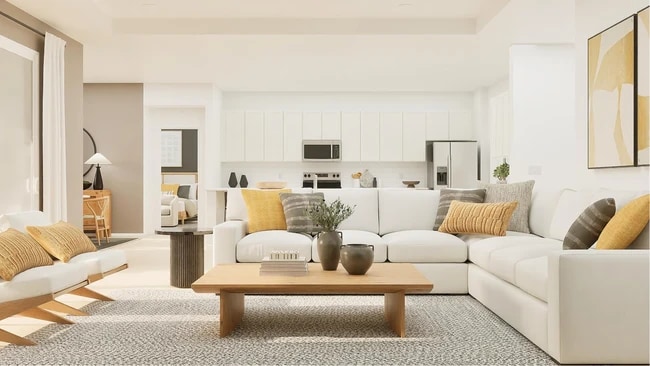
Estimated payment starting at $4,732/month
5
Beds
4
Baths
3,631
Sq Ft
$187
Price per Sq Ft
Highlights
- Community Cabanas
- Fitness Center
- Clubhouse
- Community Boat Launch
- New Construction
- Pond in Community
About This Floor Plan
This new two-story home features a first-floor owner’s suite that offers a comfortable retreat with a full bathroom and walk-in closet. Near the front of the home off the foyer are a secondary bedroom and a flex space, ideal as an office or studio. An open-concept floorplan with easy access to a covered patio encourages simple indoor-outdoor living and entertaining. Three additional secondary bedrooms can be found on the second floor near a shared living space in the loft.
Sales Office
Hours
| Monday |
10:00 AM - 6:00 PM
|
| Tuesday |
10:00 AM - 6:00 PM
|
| Wednesday |
10:00 AM - 6:00 PM
|
| Thursday |
10:00 AM - 6:00 PM
|
| Friday |
10:00 AM - 6:00 PM
|
| Saturday |
10:00 AM - 6:00 PM
|
| Sunday |
11:00 AM - 6:00 PM
|
Office Address
3012 Ella Way
Saint Cloud, FL 34771
Home Details
Home Type
- Single Family
HOA Fees
- $177 Monthly HOA Fees
Parking
- 3 Car Garage
Home Design
- New Construction
Interior Spaces
- 2-Story Property
Bedrooms and Bathrooms
- 5 Bedrooms
- 4 Full Bathrooms
Community Details
Overview
- Lawn Maintenance Included
- Pond in Community
Amenities
- Community Barbecue Grill
- Picnic Area
- Clubhouse
Recreation
- Community Boat Launch
- Volleyball Courts
- Pickleball Courts
- Sport Court
- Community Playground
- Fitness Center
- Community Cabanas
- Lap or Exercise Community Pool
- Tot Lot
- Dog Park
Map
Other Plans in Bridgewalk - Executive Collection
About the Builder
Since 1954, Lennar has built over one million new homes for families across America. They build in some of the nation’s most popular cities, and their communities cater to all lifestyles and family dynamics, whether you are a first-time or move-up buyer, multigenerational family, or Active Adult.
Nearby Homes
- 3012 Ella Way
- Bridgewalk - Trail Townhomes
- Bridgewalk - Manor Alley II Collection
- 3016 Ella Way
- 3049 Ella Way
- Bridgewalk - The Estate Series
- Bridgewalk - The Classic Series
- 5674 Settlingstone Ln
- 5542 Settlingstone Ln
- 5618 Flame Vine Way
- 5676 Flame Vine Way
- 5673 Flame Vine Way
- 5688 Flame Vine Way
- Bridgewalk - Executive Collection
- Bridgewalk - Estate Collection
- 16422 Lone Oak Cir
- 3185 Forest Breeze Way
- 11317 Split Oak Ln
- 11477 Nona Sound St
- 11365 Nona Sound St
