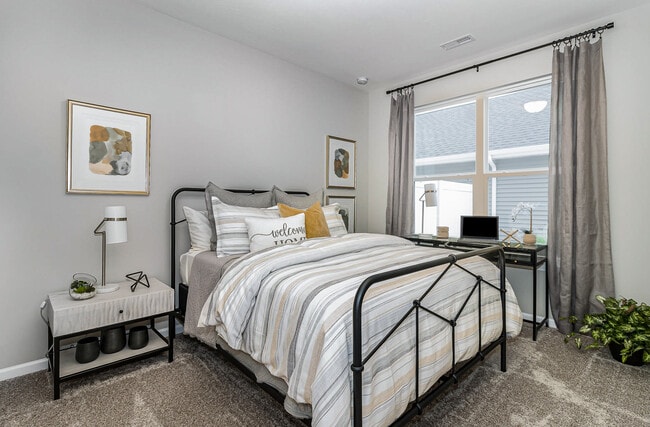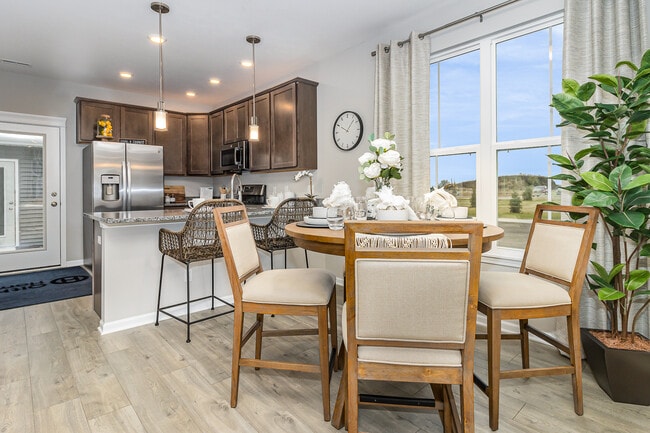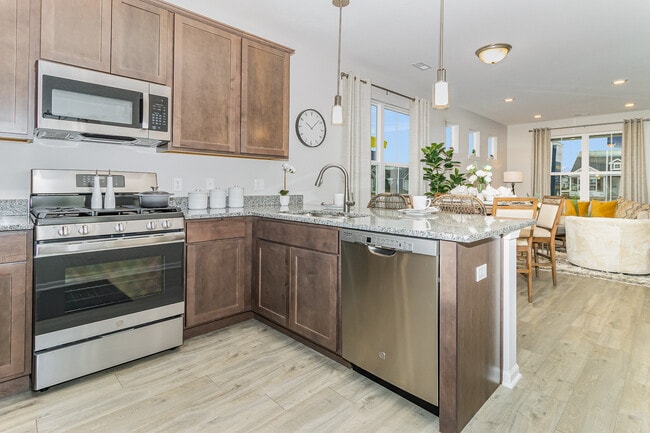
Estimated payment starting at $1,708/month
Highlights
- New Construction
- Pond in Community
- Lawn
- Dwight D. Eisenhower Elementary School Rated A
- Great Room
- No HOA
About This Floor Plan
The Adler is a 2-story townhome floor plan, with 3 bedrooms and 2 full bathrooms. Welcome home to 1,415 sf of living space, featuring a 2-story foyer, open concept main floor including a great room, dining area, kitchen, bathroom with a shower and a third bedroom. Walk outdoors to a spacious private courtyard with patio and 2-car garage. Upstairs you will find a large owner's bedroom, along with a second bedroom - both with walk-in closets, a spacious hall bath with a linen closet and 60 vanity, and access to both bedrooms along with convenient 2nd floor laundry. We take pride in our high-performance energy efficient homes with a 10-year structural warranty, 4-year workmanship on the roof, windows that are Low E and Argon Gas with Energy Star North Central (NC) Rating and includes our Industry-Best Customer Care Program!
Sales Office
All tours are by appointment only. Please contact sales office to schedule.
Townhouse Details
Home Type
- Townhome
Parking
- 2 Car Detached Garage
- Rear-Facing Garage
Home Design
- New Construction
Interior Spaces
- 2-Story Property
- Great Room
- Dining Room
- Open Floorplan
Kitchen
- Walk-In Pantry
- Cooktop
- Dishwasher
Bedrooms and Bathrooms
- 3 Bedrooms
- Walk-In Closet
- Powder Room
- 2 Full Bathrooms
- Bathtub with Shower
Additional Features
- Patio
- Lawn
Community Details
Overview
- No Home Owners Association
- Pond in Community
Recreation
- Community Playground
Map
Other Plans in The Willows - Townhomes
About the Builder
- The Willows - Townhomes
- 557 E 130th Place
- The Willows - Single Family Homes
- 13080 Carolina St
- The Fountains
- 7382 Brookhaven Dr
- 206 U S 231
- Walkerton Park
- Westwind - Single Family Homes
- 1150 Greenview Place
- Capstone
- 991 Greenview Dr
- Sawgrass
- 1540 Brackenbury Ln
- Golden Meadow
- 1002 Gordon Ct
- 1575 S Feather Rock Dr
- 10935-11005 Delaware Pkwy
- 12201 Cedar Lake Rd
- 12715 Cedar Lake Rd






