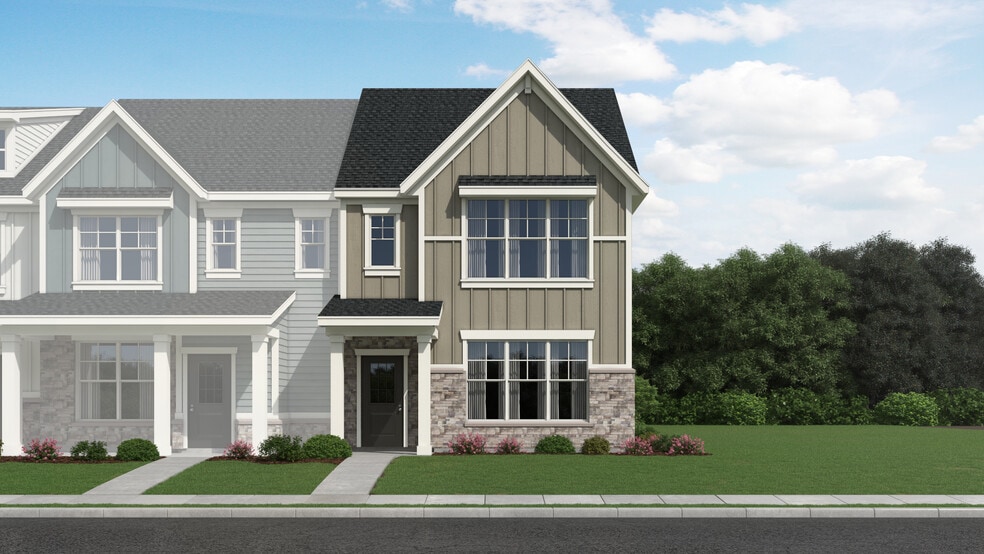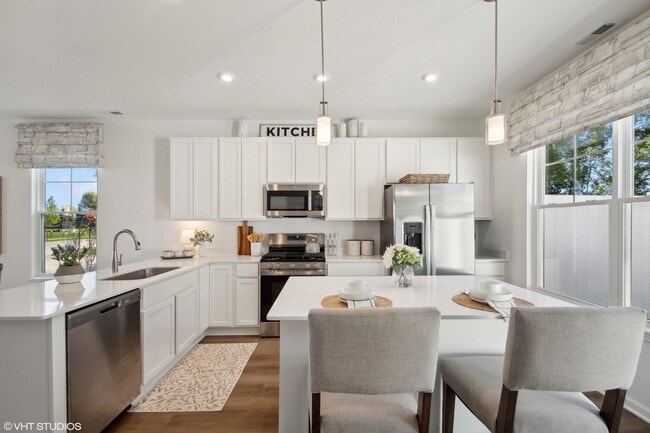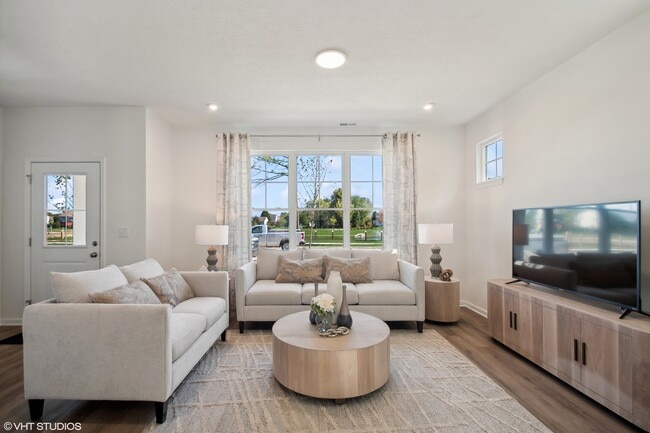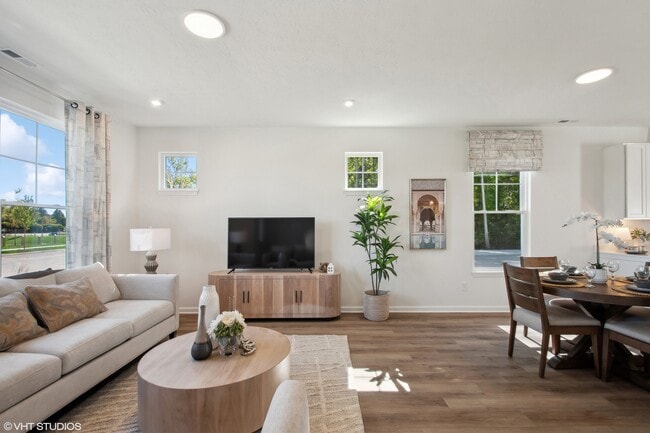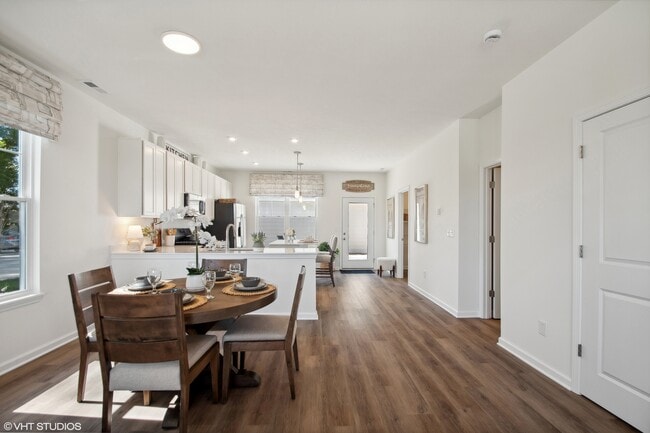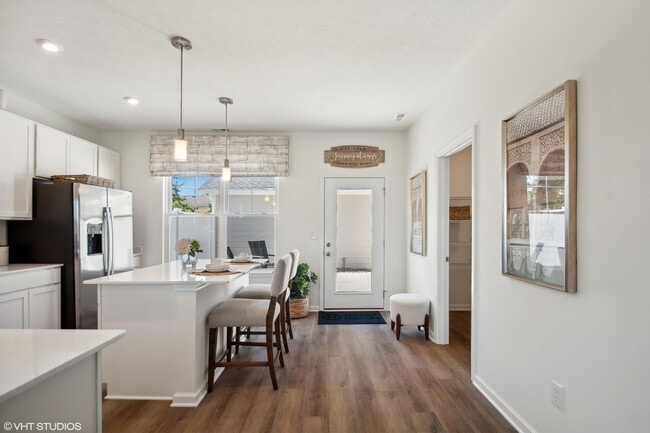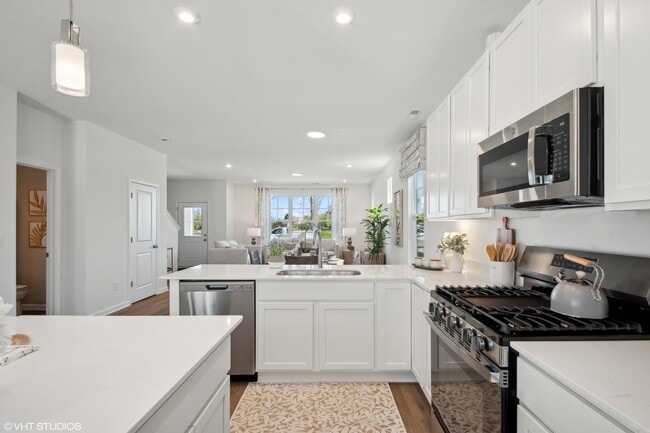Estimated payment starting at $1,817/month
Highlights
- New Construction
- No HOA
- Walk-In Pantry
- Kahler Middle School Rated A-
- Community Fire Pit
- 3-minute walk to Dyer Central Park
About This Floor Plan
The Wren is a 2-story townhome floor plan with 3 bedrooms and 2.5 bathrooms. Welcome home to 1591 sf of living space, an open concept main floor featuring a great room, dining area, kitchen including an island and walk-in pantry, and a powder bath. Walk outdoors to a spacious private courtyard with patio and 2-car garage. Upstairs you will find a private owner's suite, 2 large bedrooms, a hall bath and 2nd floor laundry. We take pride in our high-performance energy efficient homes with a 10-year structural warranty, 4-year workmanship on the roof, windows that are Low E and Argon Gas with Energy Star North Central (NC) Rating and includes our Industry-Best Customer Care Program!
Sales Office
All tours are by appointment only. Please contact sales office to schedule.
Townhouse Details
Home Type
- Townhome
Parking
- 2 Car Garage
Home Design
- New Construction
Interior Spaces
- 2-Story Property
- Walk-In Pantry
Bedrooms and Bathrooms
- 3 Bedrooms
Community Details
Overview
- No Home Owners Association
Amenities
- Community Fire Pit
- Community Barbecue Grill
Recreation
- Recreational Area
Map
About the Builder
- Parkside
- 1211 Joliet St
- 1451 Joliet St
- 3570 E Sauk Trail
- 1736 Saint John Rd
- 1023 Kensington Ct
- 444 Megan Way
- 1640 Janice Dr
- 10419 Allison Rd
- 20901 Chesson St
- 20777 Elwood St
- 20873 Chesson St
- 3572 Alpha St
- 20918 Barker St
- 20912 Barker St
- The Meadows
- 10317 Margo Ln
- 14211 Jay St
- 14207 Jay St
- 1026 Willowbrook Dr

