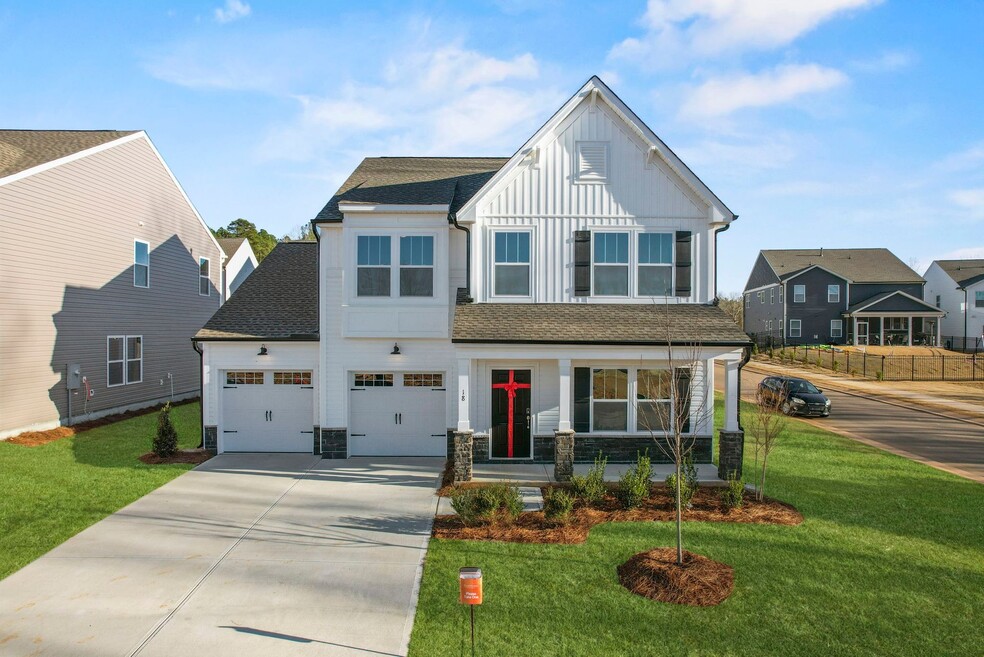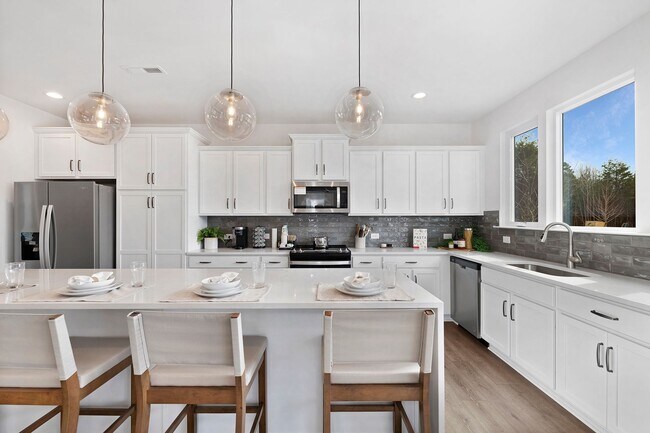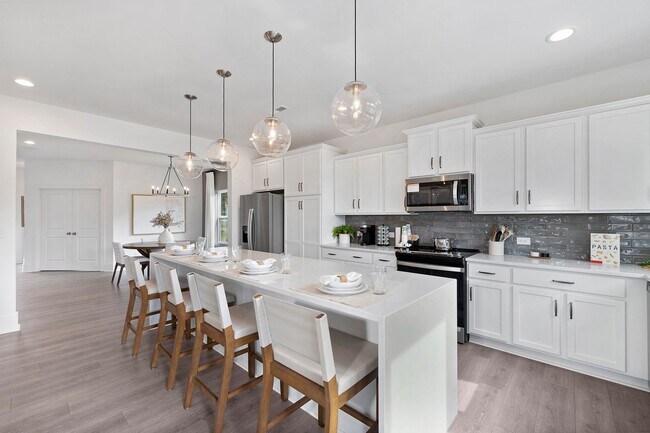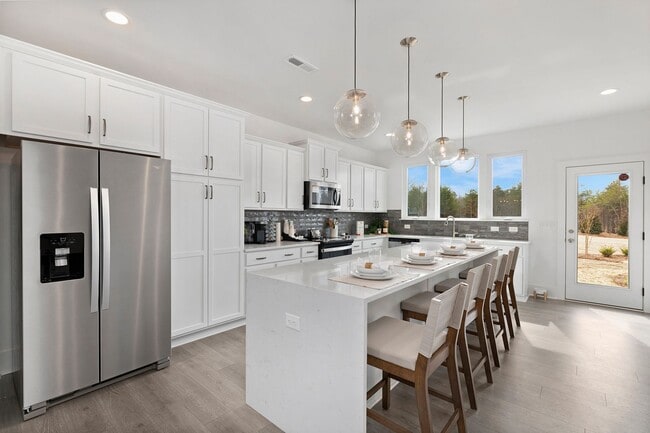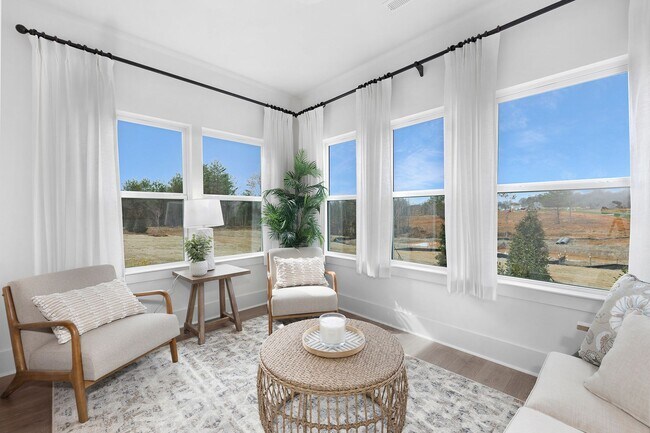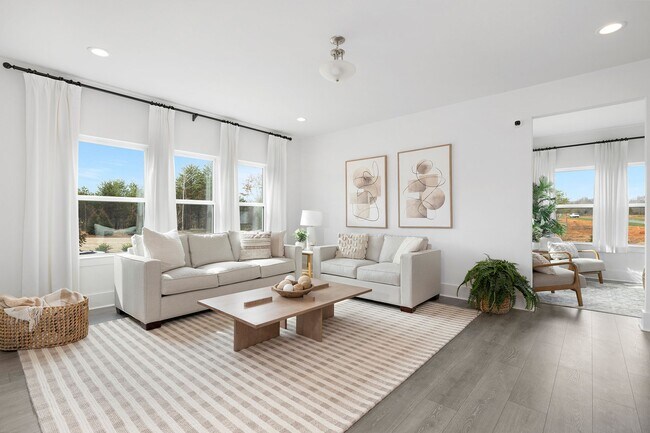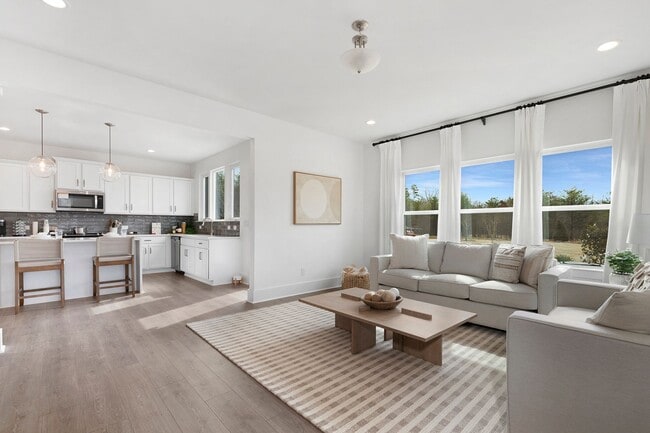
Estimated payment starting at $2,168/month
Highlights
- New Construction
- Great Room
- Game Room
- Primary Bedroom Suite
- No HOA
- Home Office
About This Floor Plan
Discover the TA 2300, a spacious and flexible floorplan offering 2,416 square feet of versatile living space. With configurations of up to 3 to 5 Bedrooms and 2 to 2.5 Bathrooms, this layout is thoughtfully crafted to meet the needs of growing or multigenerational families. On the First Floor, enjoy a large Great Room, expansive Dining Area, and optional features like a Screened Porch or Covered Porch, enhancing both indoor and outdoor living. The True Space/Flex Room offers options for a Bedroom 5 or Home Office, while the Kitchen boasts a walk-in Pantry and optional raised or flush island bar. The first floor also includes an optional 1-Car Garage addition for added convenience. The Second Floor continues the functionality with a central Game Room—or optional Bedroom 4—surrounded by three additional Bedrooms, a well-appointed Bath 2, and the spacious Primary Suite featuring a private Luxury Bath with configurations including a Garden Tub, Frameless Tile Shower, and dual vanities. Tailor this home to your lifestyle with available options like garage extensions, fireplaces, triple windows, and tray ceilings—making the TA 2300 the perfect space to call home.
Sales Office
| Monday - Friday |
12:00 PM - 6:00 PM
|
| Saturday |
10:00 AM - 6:00 PM
|
| Sunday |
1:00 PM - 6:00 PM
|
Home Details
Home Type
- Single Family
Home Design
- New Construction
Interior Spaces
- 2,471 Sq Ft Home
- 2-Story Property
- Fireplace
- Great Room
- Formal Dining Room
- Home Office
- Game Room
Kitchen
- Breakfast Area or Nook
- Kitchen Island
Bedrooms and Bathrooms
- 3-4 Bedrooms
- Primary Bedroom Suite
- Walk-In Closet
- Powder Room
- 2 Full Bathrooms
- Dual Vanity Sinks in Primary Bathroom
- Soaking Tub
- Bathtub with Shower
- Walk-in Shower
Laundry
- Laundry Room
- Laundry on upper level
- Washer and Dryer Hookup
Parking
- Attached Garage
- Front Facing Garage
Outdoor Features
- Covered Patio or Porch
Utilities
- Air Conditioning
- High Speed Internet
- Cable TV Available
Community Details
- No Home Owners Association
Map
Other Plans in The Glenns - II
About the Builder
- The Glenns
- The Glenns - II
- 1115 Deseo Dr Unit 2p
- Canterbury Station - Single Family Series
- Canterbury Station - Townhomes
- 4602 Highway 74 E
- 001 Us Hwy 74 Hwy
- 000 U S 74
- 1417 Ellis Griffin Rd
- 1018 Trull Hinson Rd Unit 1
- 5070 Barbara Jean Ln
- Cottages at Wingate
- 2309 Larkspur Ln Unit 54
- 5621 N Carolina 205
- 7038 E Marshville Blvd
- 1016 Forest Dr
- 1020 Forest Dr
- 1212 Marshville-Olive Branch Rd
- 00 Landsford Rd Unit 1
- 0 Yesteryears Ln Unit CAR4237732
