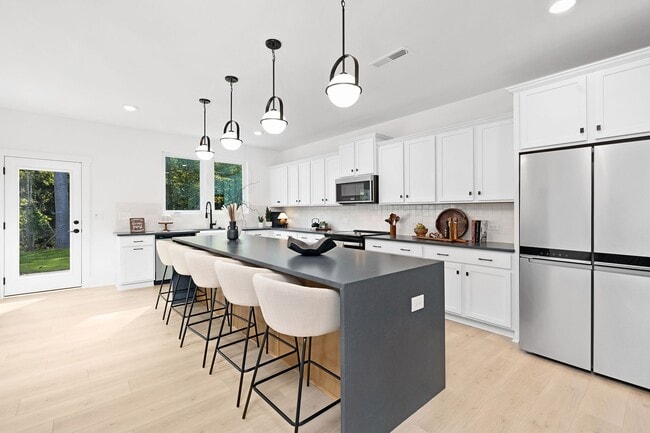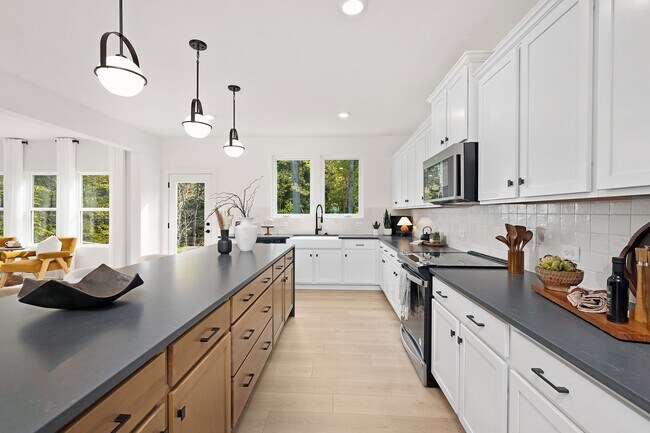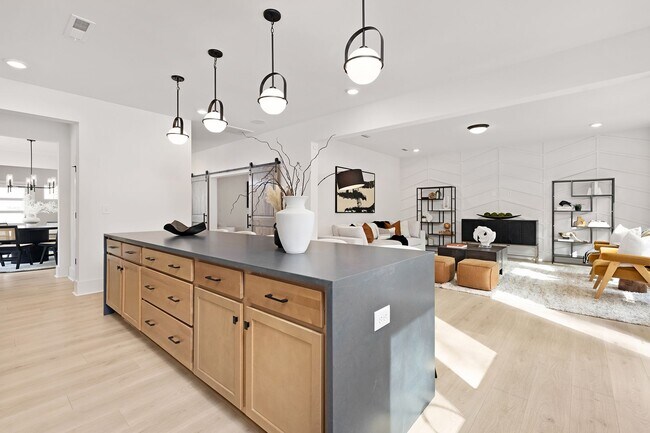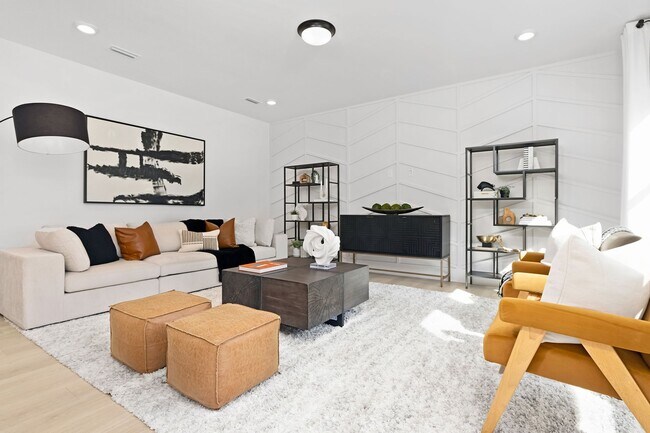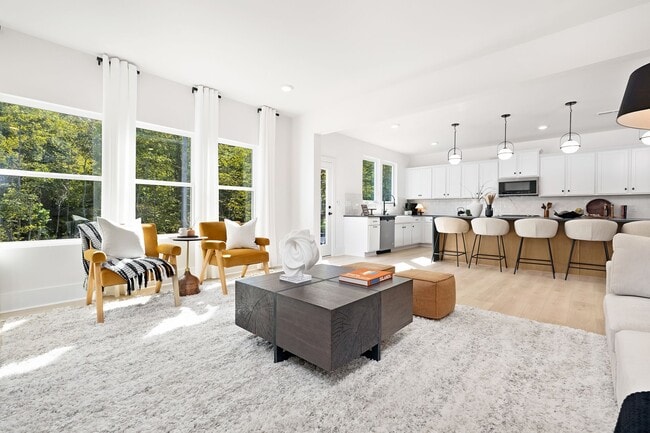
Estimated payment starting at $2,323/month
Total Views
17,002
4
Beds
2.5
Baths
2,970
Sq Ft
$126
Price per Sq Ft
Highlights
- New Construction
- Primary Bedroom Suite
- Great Room
- Locust Elementary School Rated A-
- Bonus Room
- No HOA
About This Floor Plan
Welcome to the TA3000, a thoughtfully designed and highly versatile floor plan starting at 2,983 square feet, offering 3 to 4 Bedrooms and 2.5 to 3.5 Bathrooms to suit a wide range of lifestyle needs. The TA3000 floor plan is built for flexibility, with numerous layout options and design upgrades to make your home truly yours. Whether you're expanding your living space or tailoring it to your lifestyle, True Homes allows you to customize every step of the way. Need more space for vehicles, storage, or hobbies? The TA3000 also offers an optional 3-Car Garage, adding both convenience and value.
Sales Office
Hours
| Monday - Friday |
12:00 PM - 6:00 PM
|
| Saturday - Sunday |
1:00 PM - 6:00 PM
|
Office Address
15800 Hatley-Burris Rd
Red Cross, NC 28097
Driving Directions
Home Details
Home Type
- Single Family
Home Design
- New Construction
Interior Spaces
- 2,970 Sq Ft Home
- 2-Story Property
- Great Room
- Open Floorplan
- Dining Area
- Home Office
- Bonus Room
Kitchen
- Eat-In Kitchen
- Breakfast Bar
- Kitchen Island
Bedrooms and Bathrooms
- 4 Bedrooms
- Primary Bedroom Suite
- Walk-In Closet
- Powder Room
- Double Vanity
- Bathtub with Shower
Laundry
- Laundry Room
- Laundry on upper level
- Washer and Dryer Hookup
Parking
- Attached Garage
- Front Facing Garage
Outdoor Features
- Covered Patio or Porch
Utilities
- Air Conditioning
- Heating Available
Community Details
Overview
- No Home Owners Association
Recreation
- Community Playground
Map
Other Plans in Streamside
About the Builder
They are dedicated to making your True Home a reflection of your true self. Offering lifestyle options for your sense of place, your sense of balance, and your sense of style. Because getting more life from your home, means it has to be where you feel most alive.
True Home’s semi-custom approach delivers the value of production home building efficiency, along with personal options and choices you would only find with a custom builder. True is the only builder in the market offering anything like it—the exceptional opportunity to both meet your budget and have a one-of-a-kind home.
Nearby Homes
- Streamside
- 965 Bay Dr
- 16329 Big Lick Rd
- 573 Wade Rd
- 16433 Silver Rd Unit B
- 00 Griffin Greene Blvd
- 0000 Silver Rd
- VAC Ridgebrook Ln
- 1113 Heather Oak Ln
- Running Creek
- 000 Alonzo Rd
- 0000 N Carolina 138
- 27 Berea Baptist Church Rd
- 4034 N Carolina 200
- Cresswind at Rocky River
- Amber Glen
- Austin Village
- 201 Oak St
- TBD Simpson Rd
- 00 W Stanly St


