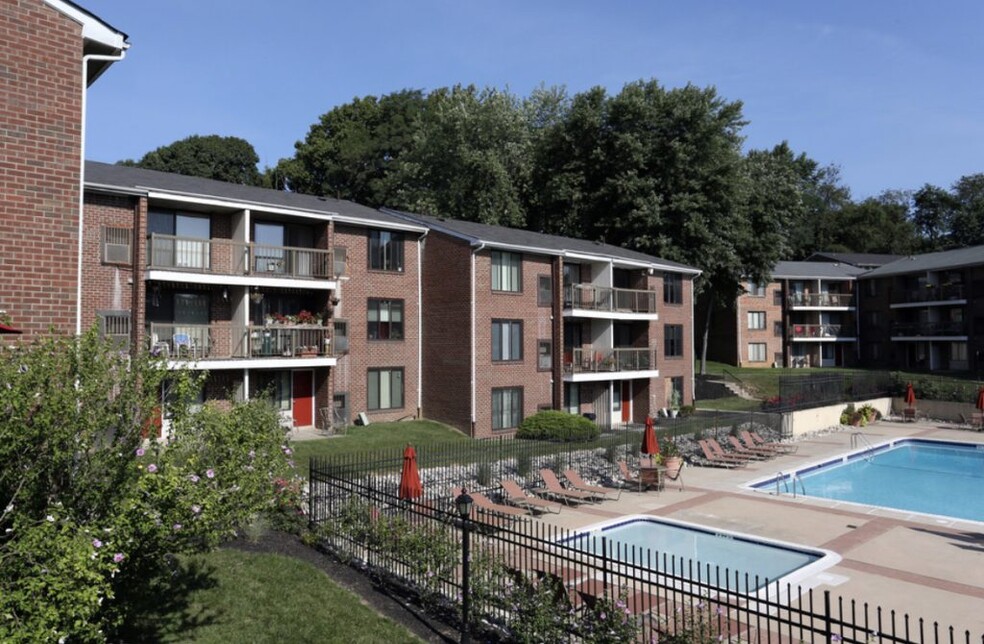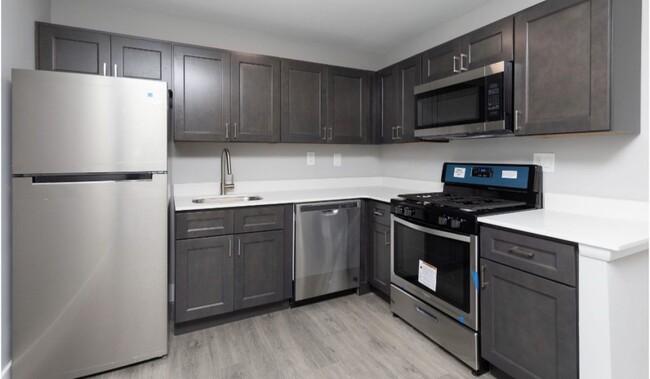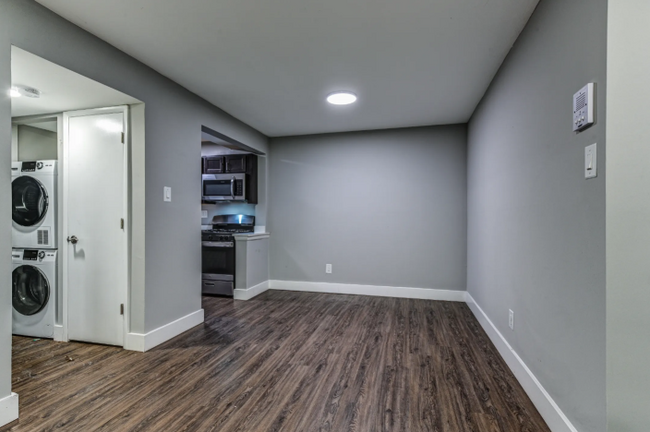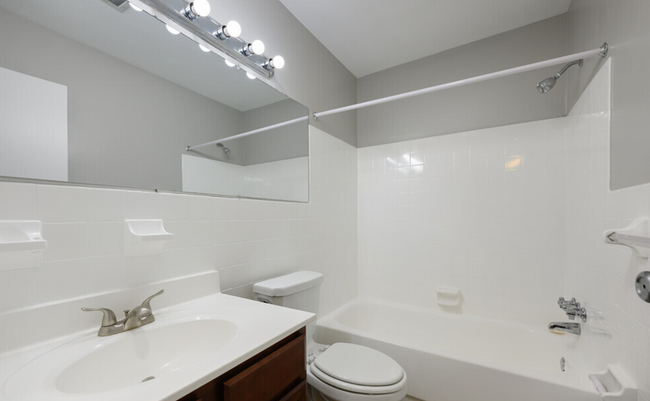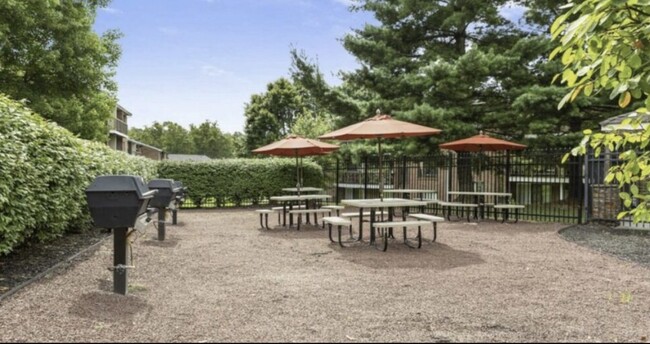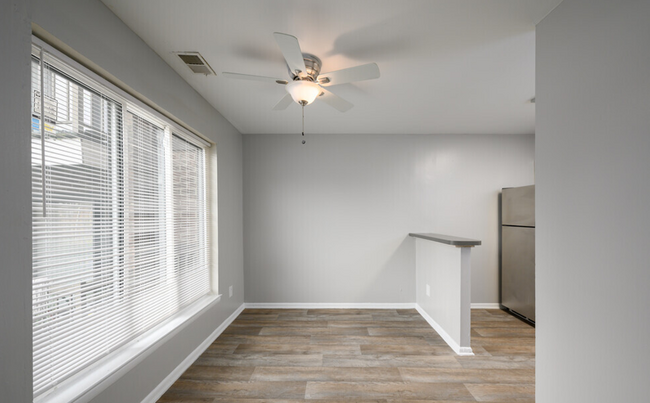About Tacony Crossing
Experience the comfort and convenience of Tacony Crossing, located in the Olney neighborhood of Philadelphia, just minutes from Center City. Our beautiful apartments include the modern amenities you need to enjoy a comfortable lifestyle, like open style floor plans and an Olympic-sized swimming pool with a sundeck. Patios and terraces are included with every apartment home. Stop by today and find out what Tacony Crossing has to offer!

Pricing and Floor Plans
1 Bedroom
1 Bed, 1 Bath
$1,225 - $1,395
1 Bed, 1 Bath, 689 Sq Ft
https://imagescdn.homes.com/i2/WutKrg2D0eDWqI4vfkRa3Fl9kKOZSOQ_AVa07Mrh6F0/116/tacony-crossing-philadelphia-pa.png?t=p&p=1
| Unit | Price | Sq Ft | Availability |
|---|---|---|---|
| -- | $1,225 | 689 | Now |
2 Bedrooms
2 Beds, 1 Bath
$1,425 - $1,600
2 Beds, 1 Bath, 841 Sq Ft
https://imagescdn.homes.com/i2/XA-rNGdO_05N9buHyds5GeJsCNvY89rB74OAfqgZNXc/116/tacony-crossing-philadelphia-pa-2.png?t=p&p=1
| Unit | Price | Sq Ft | Availability |
|---|---|---|---|
| -- | $1,425 | 841 | Now |
Fees and Policies
The fees below are based on community-supplied data and may exclude additional fees and utilities.One-Time Basics
Pets
Situational
Property Fee Disclaimer: Standard Security Deposit subject to change based on screening results; total security deposit(s) will not exceed any legal maximum. Resident may be responsible for maintaining insurance pursuant to the Lease. Some fees may not apply to apartment homes subject to an affordable program. Resident is responsible for damages that exceed ordinary wear and tear. Some items may be taxed under applicable law. This form does not modify the lease. Additional fees may apply in specific situations as detailed in the application and/or lease agreement, which can be requested prior to the application process. All fees are subject to the terms of the application and/or lease. Residents may be responsible for activating and maintaining utility services, including but not limited to electricity, water, gas, and internet, as specified in the lease agreement.
Map
- 230 E Fariston Dr
- 152 E Walnut Park Dr
- 138 E Fariston Dr
- 133 W Godfrey Ave
- 126 Rosemar St
- 127 Fern St
- 330-32 Sanger St
- 139 Rosemar St
- 6001 N Mascher St
- 150 Fern St
- 307 E Cheltenham Ave
- 160 Roselyn St
- 177 Roselyn St
- 407 E Sanger St Unit 9
- 5916 Newtown Ave
- 414-16 Sanger St
- 5834 N Hope St
- 504 E Godfrey Ave
- 344 Van Kirk St
- 5832 N Mascher St
- 6321 E Fariston Dr
- 6060 Crescentville Rd
- 181 E Walnut Park Dr
- 5712-5718 Weymouth St
- 102 Roselyn St
- 5905 N Front St
- 225 Sparks St
- 180 Linton St
- 252 Rosemar St Unit 2
- 6216 N 3rd St Unit 2ND FLOOR
- 2xx Widener St
- 5812 N 2nd St
- 115 W Chew Ave Unit C
- 229 Higbee St
- 6024 Reach St
- 210 W Cheltenham Ave
- 5901 Colgate St Unit BASEMENT
- 419 W Grange Ave
- 599 Rosalie St Unit 2
- 567 Van Kirk St Unit BASEMENT
