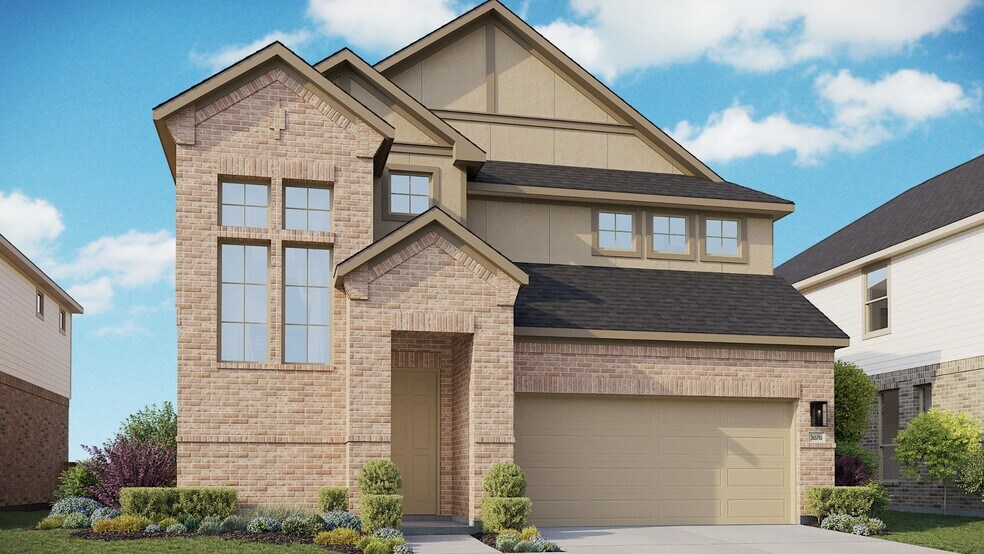
Estimated payment starting at $2,665/month
Highlights
- Home Theater
- Primary Bedroom Suite
- Clubhouse
- New Construction
- Community Lake
- Great Room
About This Floor Plan
Bold in design and rich in flexibility, the Tahiti floor plan offers expansive living across two stories, delivering comfort, style, and space where it matters most. From the moment you step inside, the open layout and natural flow invite you to relax, connect, and make the most of every moment. At the heart of the home is a beautifully appointed kitchen, seamlessly connected to the dining area and great room. The large island offers ample prep and gathering space, while the open-concept design makes it easy to stay engaged whether you’re entertaining or enjoying a quiet evening in. Oversized windows bring in light and warmth, creating a setting that feels welcoming and refined. A private guest suite is located on the first floor, for private guest retreat or multi-generational living. A downstairs media room offers a convenient gathering space for movie nights. Upstairs, the Tahiti opens up to a generous game room that serves as a second living area, playroom, or creative zone. The owner’s suite complete with generous closet and spa-like bath is located on the second story along with two additional bedrooms, each with their own large closet space, offering space and privacy for everyone in the household. A relaxing covered patio extends the living space outdoors, creating the perfect place for dining al fresco or enjoying the breeze on a quiet evening. Whether you’re gathering with friends or finding a moment of calm, the Tahiti offers a well-balanced layout that supports it all with elegance and ease.
Builder Incentives
$8-10k in flex cash and an appliance package on any quick move-in!
Sales Office
| Monday |
10:00 AM - 6:00 PM
|
| Tuesday |
10:00 AM - 6:00 PM
|
| Wednesday |
10:00 AM - 6:00 PM
|
| Thursday |
10:00 AM - 6:00 PM
|
| Friday |
10:00 AM - 6:00 PM
|
| Saturday |
10:00 AM - 6:00 PM
|
| Sunday |
12:00 PM - 6:00 PM
|
Home Details
Home Type
- Single Family
HOA Fees
- $95 Monthly HOA Fees
Parking
- 2 Car Attached Garage
- Front Facing Garage
Home Design
- New Construction
Interior Spaces
- 2-Story Property
- Ceiling Fan
- Great Room
- Dining Area
- Home Theater
- Game Room
Kitchen
- Breakfast Bar
- Walk-In Pantry
- Dishwasher
- Kitchen Island
Bedrooms and Bathrooms
- 4 Bedrooms
- Primary Bedroom Suite
- Walk-In Closet
- 3 Full Bathrooms
- Dual Vanity Sinks in Primary Bathroom
- Secondary Bathroom Double Sinks
- Private Water Closet
- Bathtub with Shower
- Walk-in Shower
Laundry
- Laundry Room
- Laundry on upper level
Utilities
- Central Heating and Cooling System
- Wi-Fi Available
- Cable TV Available
Additional Features
- Covered Patio or Porch
- Lawn
Community Details
Overview
- Association fees include ground maintenance
- Community Lake
- Pond in Community
Amenities
- Clubhouse
- Community Center
- Amenity Center
Recreation
- Community Playground
- Lap or Exercise Community Pool
- Park
- Recreational Area
- Trails
Map
Other Plans in Briarwood
About the Builder
- 13600 Wandering Rhett Dr
- Briarwood
- Briarwood
- Briarwood
- Briarwood
- 25641 Flora Bella Ln
- 13801 Tucker Hedge Pass
- 25621 Flora Bella Ln
- 13821 Tucker Hedge Pass
- Las Haciendas
- Homestead Estates
- 333 Sullivan Way
- 325 Sullivan Way
- Triada
- Creeks Crossing
- 400 Sullivan Way
- 408 Sullivan Way
- 13504 Muny Pkwy
- 404 Sullivan Way
- 17809 Fm 1100
