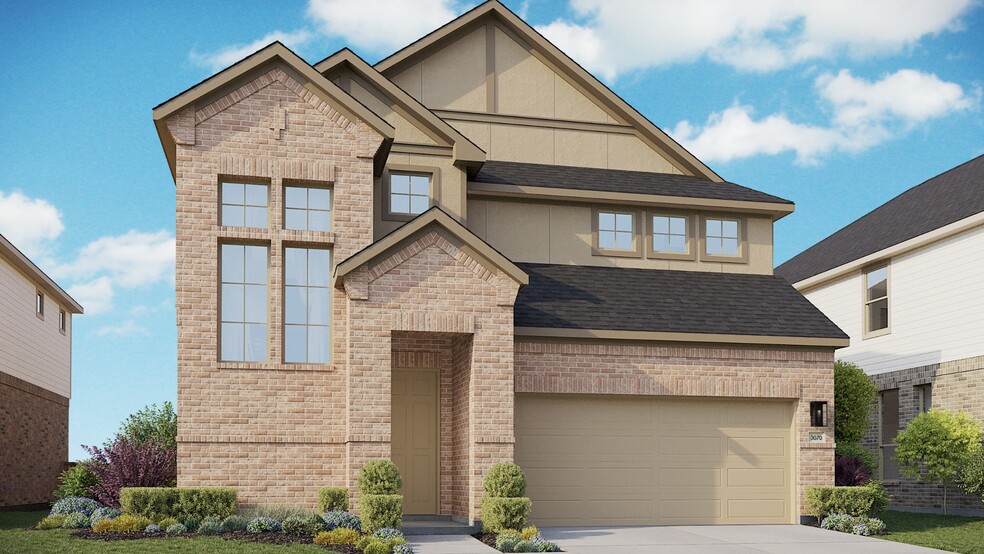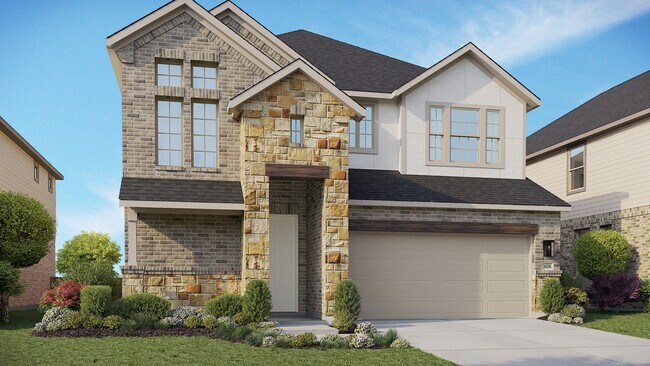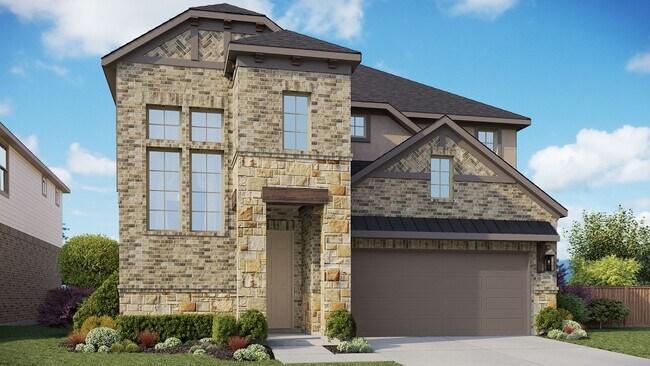
Estimated payment starting at $2,863/month
Highlights
- New Construction
- Recreation Room
- High Ceiling
- Primary Bedroom Suite
- Main Floor Bedroom
- Great Room
About This Floor Plan
Sophisticated, spacious, and designed for modern living, The Tahiti offers the perfect balance of open-concept spaces and private retreats for the whole family. Main Level: Step through the welcoming entry into a grand foyer that opens to a bright and airy great room, seamlessly connected to the dining area and kitchen—complete with a large island and ample pantry. Perfect for entertaining, this open space flows beautifully to the optional covered patio for outdoor gatherings. A versatile media room offers space for movie nights or a home office, while a conveniently located bedroom and bathroom provide comfort for guests. Second Level: Upstairs, the luxurious primary suite serves as a private retreat, featuring an elegant bathroom with multiple configuration options—including an enlarged shower, a soaking tub, or a shower seat—and a spacious walk-in closet. Three secondary bedrooms each feature walk-in closets and share access to a full bathroom. The large game room provides a central hub for recreation, while the laundry room adds everyday convenience.
Builder Incentives
4.49% 30-year fixed mortgage and all closing costs paid
Sales Office
| Monday |
12:00 PM - 6:00 PM
|
| Tuesday - Saturday |
10:00 AM - 6:00 PM
|
| Sunday |
12:00 PM - 6:00 PM
|
Home Details
Home Type
- Single Family
HOA Fees
- $42 Monthly HOA Fees
Parking
- 2 Car Attached Garage
- Front Facing Garage
Taxes
- No Municipal Utility District Tax
Home Design
- New Construction
Interior Spaces
- 2-Story Property
- High Ceiling
- Great Room
- Combination Kitchen and Dining Room
- Recreation Room
- Game Room
- Flex Room
Kitchen
- Breakfast Bar
- Walk-In Pantry
- Kitchen Island
Bedrooms and Bathrooms
- 4 Bedrooms
- Main Floor Bedroom
- Primary Bedroom Suite
- Walk-In Closet
- Powder Room
- In-Law or Guest Suite
- 3 Full Bathrooms
- Split Vanities
- Secondary Bathroom Double Sinks
- Private Water Closet
- Soaking Tub
- Bathtub with Shower
- Walk-in Shower
Laundry
- Laundry Room
- Laundry on upper level
- Washer and Dryer Hookup
Outdoor Features
- Covered Patio or Porch
Utilities
- Central Heating and Cooling System
- High Speed Internet
- Cable TV Available
Community Details
Overview
- Association fees include ground maintenance
Recreation
- Pickleball Courts
- Sport Court
- Community Playground
- Trails
Map
Other Plans in Stream Waters
About the Builder
- Stream Waters
- Stream Waters
- 2133 Shepard St
- 3237 Church Rd
- 0 Gravel Pit Rd Unit 23849903
- TBD Highway 90 Alternate
- 1134 Creekstone Trail
- 8976 Gila Ridge
- 413 Batey Rd
- 166 Pastar Falls
- 0 Good Luck Unit 1890822
- 114 Pastar Falls
- 925 Nolte Bend
- 122 Pastar Falls
- 00 Gravel Pit Rd
- 138 Pastar Falls
- 5721 Mangas Cir
- 0 Fm 1117 Unit 21080651
- 8968 San Carlos
- 133 Pastar Falls


