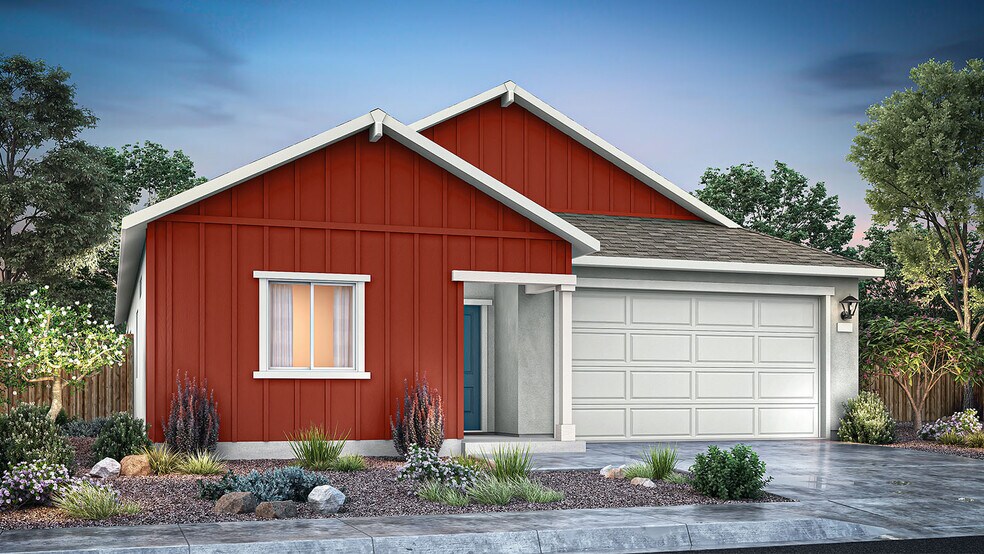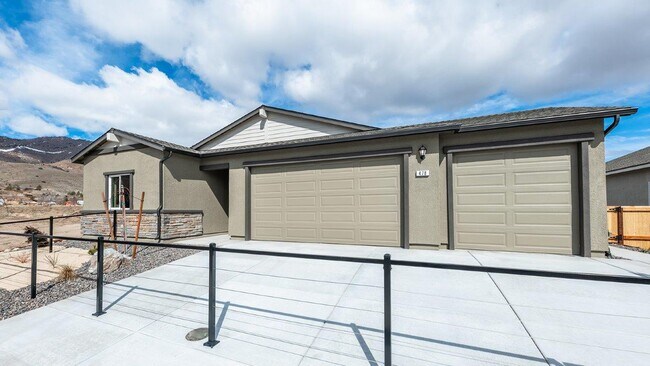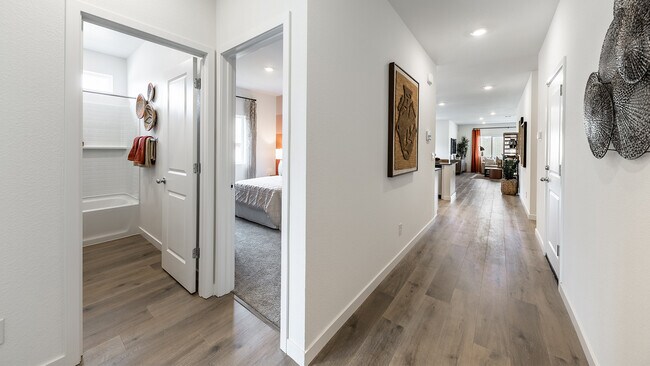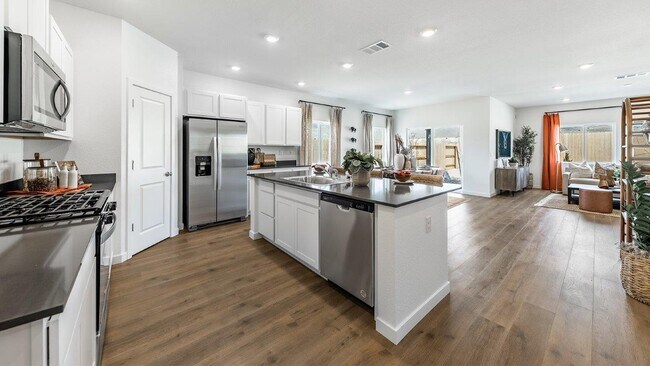
Estimated payment starting at $2,756/month
Highlights
- New Construction
- Quartz Countertops
- Shaker Cabinets
- Great Room
- Covered Patio or Porch
- Stainless Steel Appliances
About This Floor Plan
Find all the space you need in our Tahoe floorplan in Amber Ridge. This spacious one-story home not only has three different exteriors to choose from but also is one of our plans that offers a 3-car garage option. You’ll have plenty of room to grow with 4 bedrooms, 2 bathrooms, and 1,825 square feet. When you first enter the home, there are two bedrooms and a bathroom. Down the hall, you’ll enter the open-concept living area. Your kitchen, dining area, and great room flow seamlessly together so you’ll never be far from the action of home. The kitchen features shaker-style cabinets and beautiful quartz countertops. The kitchen island is the perfect size for meal prep with a built-in sink and dishwasher. There’s also a large pantry and stainless steel appliances for function and style. Down the hall, you’ll find a separate laundry room with a closet for your linens nearby. The large primary bedroom features an adjoined bathroom that will make getting ready in the morning a dream. The vanity has two sinks, the toilet is separate, and there is a walk-in shower to be sure mornings run smoothly. In the primary bathroom, you’ll also have a large walk-in closet so there are no worries about storage space. Contact us today to find your home in the Tahoe floorplan.
Sales Office
| Monday - Tuesday |
10:00 AM - 5:00 PM
|
| Wednesday |
1:00 PM - 5:00 PM
|
| Thursday - Sunday |
10:00 AM - 5:00 PM
|
Home Details
Home Type
- Single Family
Parking
- 2 Car Attached Garage
- Front Facing Garage
Home Design
- New Construction
Interior Spaces
- 1,825 Sq Ft Home
- 1-Story Property
- Smart Doorbell
- Great Room
- Dining Room
Kitchen
- Stainless Steel Appliances
- Kitchen Island
- Quartz Countertops
- Shaker Cabinets
Bedrooms and Bathrooms
- 4 Bedrooms
- Walk-In Closet
- 2 Full Bathrooms
- Double Vanity
- Private Water Closet
- Walk-in Shower
Laundry
- Laundry Room
- Laundry on main level
Home Security
- Smart Lights or Controls
- Smart Thermostat
Outdoor Features
- Covered Patio or Porch
Utilities
- Smart Home Wiring
- Smart Outlets
Map
Other Plans in Amber Ridge
About the Builder
- Amber Ridge
- 343 Halite Dr
- 345 Halite Dr
- 244 Green Ln
- 246 Green Ln
- Gold Sky
- Oro Hills at Traditions
- 7013 Highway 50
- 01640104 Parcel Lyon County
- 02968239 Dayton Valley Rd
- 400 Pebble Beach Ct
- 504 Doral Ct
- 694 Saint Andrews Dr
- 696 Saint Andrews Dr
- 107 Sam Clemens Ave
- 55 4th St
- 00429110 Sutro Springs Rd
- 286 Nevada 341
- 00610106 Schaad Ln
- 317 San Roma Dr






