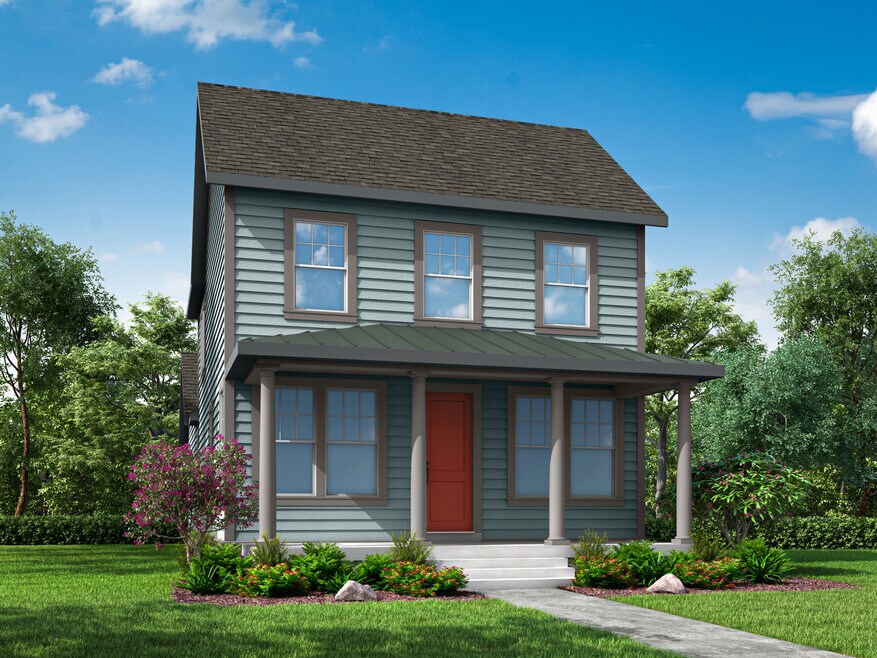
Estimated payment starting at $3,770/month
Highlights
- Lakefront Beach
- No HOA
- Tennis Courts
- New Construction
- Community Pool
- Community Center
About This Floor Plan
Step into the inviting world of the Tahoma, a captivating 3-bedroom, 2.5-bathroom cottage designed for modern living. Nestled in a tranquil neighborhood, this home effortlessly blends contemporary style with comfort. As you enter, a light-filled living space welcomes you with its open layout and elegant finishes, creating an atmosphere of warmth and sophistication. The thoughtfully designed kitchen boasts modern appliances, stylish countertops, and ample storage, making it a focal point for both culinary enthusiasts and social gatherings. Upstairs, three well-appointed bedrooms offer peaceful retreats, with the primary suite featuring a private en-suite bathroom. The outdoor space is a delightful extension of the home, featuring a landscaped yard and a charming patio for relaxation or entertaining. The Tahoma is more than just a house; it's a modern haven where thoughtful design meets the comforts of home, providing a perfect setting for a contemporary lifestyle.
Sales Office
All tours are by appointment only. Please contact sales office to schedule.
Home Details
Home Type
- Single Family
Parking
- 2 Car Garage
Home Design
- New Construction
Interior Spaces
- 1-Story Property
Bedrooms and Bathrooms
- 3 Bedrooms
Community Details
Overview
- No Home Owners Association
- Lakefront Beach
- Community Lake
- Water Views Throughout Community
Amenities
- Picnic Area
- Restaurant
- Community Center
- Amenity Center
Recreation
- Community Boardwalk
- Tennis Courts
- Soccer Field
- Community Basketball Court
- Volleyball Courts
- Community Playground
- Community Pool
- Park
- Bike Racetrack
- Trails
Map
Other Plans in Cascade Village - Daybreak
About the Builder
- 11568 S Flying Fish Dr Unit 1-119
- Cascade Village - Parkside Village Townhomes
- Cascade Village - Lexington Towns
- Cascade Village - Duets
- 11394 S Watercourse Rd Unit 374
- Cascade Village - Cottage Courts
- Watermark Village - Daybreak Watermark
- Cascade Village - Contempo Collection at Daybreak
- Cascade Village - Providence Series
- Cascade Village - Watermark Townhomes
- Cascade Village - Daybreak
- Cascade Village - Watermark Single Family
- Watermark Village - Watermark Towns
- 7012 W Lake Ave
- 6748 W Splash Way
- Cascade Village - Parkside Village Single Family
- 11383 S Watercourse Rd Unit 206
- 11782 S Flying Fish Dr
- 6644 W 11800 S
- 11369 S Offshore Way Unit 383
