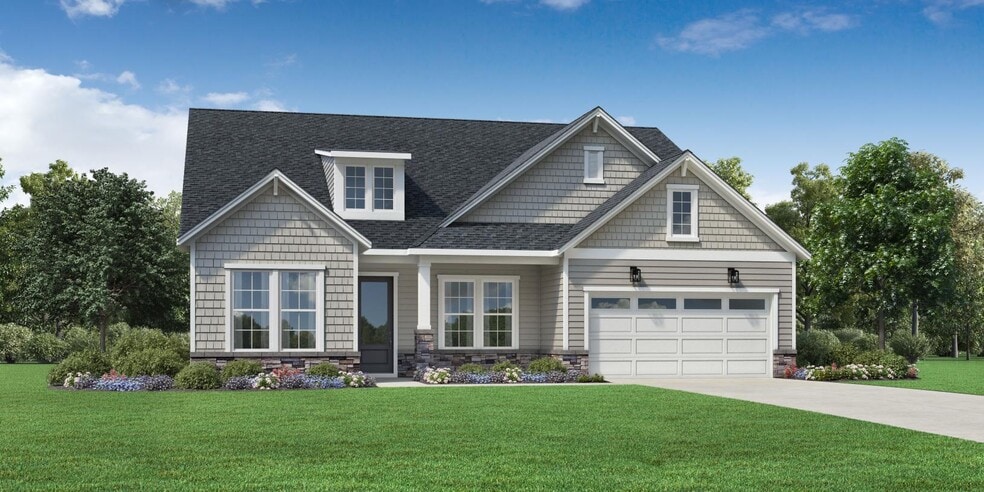
Estimated payment starting at $4,069/month
Highlights
- Fitness Center
- Active Adult
- Modern Farmhouse Architecture
- New Construction
- Primary Bedroom Suite
- Clubhouse
About This Floor Plan
The beautifully crafted Tahoma showcases flexible living spaces with luxury features. An airy foyer and flex room seamlessly flows into the expansive great room with access to a large patio. Open to a bright casual dining area, the expertly designed kitchen is highlighted by a large center island with breakfast bar, plenty of counter and cabinet space, as well as an ample walk-in pantry. The gorgeous primary bedroom suite is enhanced by a generous walk-in closet and an elegant primary bath complete with dual vanities, a large luxe shower with seat, linen storage, and a private water closet. Sizable secondary bedrooms, one with a private bath and one with a shared hall bath, are conveniently located off the foyer and feature roomy closets. The Tahoma also offers easily accessible laundry, convenient everyday entry, and additional storage throughout.
Builder Incentives
Take advantage of limited-time incentives on select homes during Toll Brothers Holiday Savings Event, 11/8-11/30/25.* Choose from a wide selection of move-in ready homes, homes nearing completion, or home designs ready to be built for you.
Sales Office
| Monday |
10:00 AM - 6:00 PM
|
| Tuesday |
10:00 AM - 6:00 PM
|
| Wednesday |
1:00 PM - 6:00 PM
|
| Thursday |
10:00 AM - 6:00 PM
|
| Friday |
10:00 AM - 6:00 PM
|
| Saturday |
10:00 AM - 6:00 PM
|
| Sunday |
1:00 PM - 6:00 PM
|
Home Details
Home Type
- Single Family
Parking
- 3 Car Attached Garage
- Front Facing Garage
Home Design
- New Construction
- Modern Farmhouse Architecture
- Patio Home
Interior Spaces
- 1-Story Property
- Formal Entry
- Great Room
- Breakfast Room
- Combination Kitchen and Dining Room
- Loft
- Flex Room
- Laundry Room
Kitchen
- Eat-In Kitchen
- Breakfast Bar
- Walk-In Pantry
- Kitchen Island
Bedrooms and Bathrooms
- 3 Bedrooms
- Primary Bedroom Suite
- Walk-In Closet
- Powder Room
- 3 Full Bathrooms
- Dual Vanity Sinks in Primary Bathroom
- Private Water Closet
- Bathtub with Shower
- Walk-in Shower
Additional Features
- Covered Patio or Porch
- Optional Finished Basement
Community Details
Overview
- Active Adult
Amenities
- Community Fire Pit
- Clubhouse
- Amenity Center
Recreation
- Tennis Courts
- Pickleball Courts
- Bocce Ball Court
- Fitness Center
- Community Pool
Map
Other Plans in The Pines at Sugar Creek - Excursion Collection
About the Builder
- 1069 Pinecone Ave Unit 215
- The Pines at Sugar Creek - Journey Collection
- 4334 Durango Dr Unit 265
- 5455 Spruce St Unit 260
- The Pines at Sugar Creek - Excursion Collection
- Estates at Sugar Creek
- 1081 Pinecone Ave Unit 213
- 1049 Pinecone Ave Unit 218
- 3679 Blue Pine Dr Unit 179
- 1061 Pinecone Ave Unit 216
- 1190 Sugar Creek Rd
- Ridge at Sugar Creek
- 10822 Pettus Farm Rd
- 5039 Dutchess Dr Unit 47
- 13264 Old Compton Ct Unit 45
- 1565 Kennel Rd
- 13004 Park Crescent Cir Unit 85
- 001 Roanoke Dr
- 000 Roanoke Dr
- 002 Roanoke Dr
