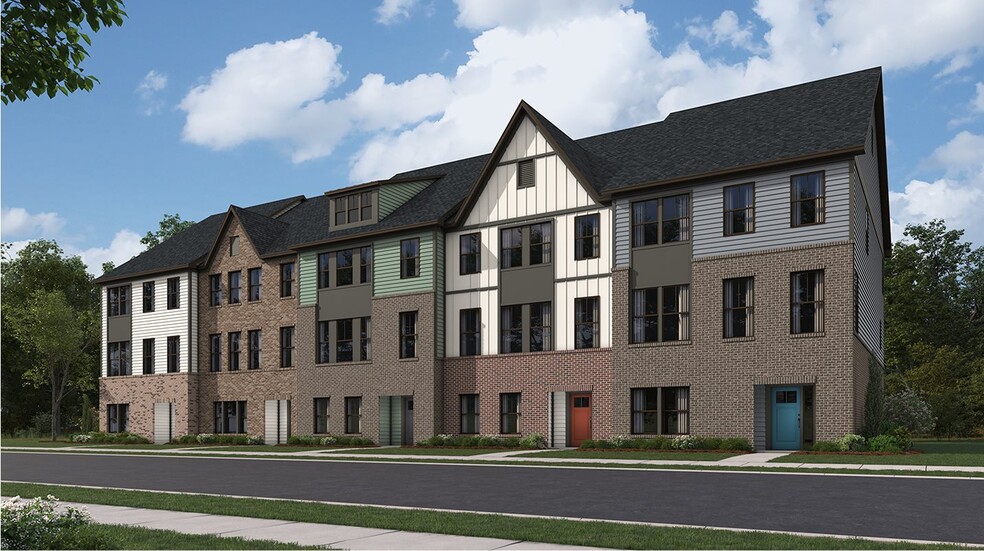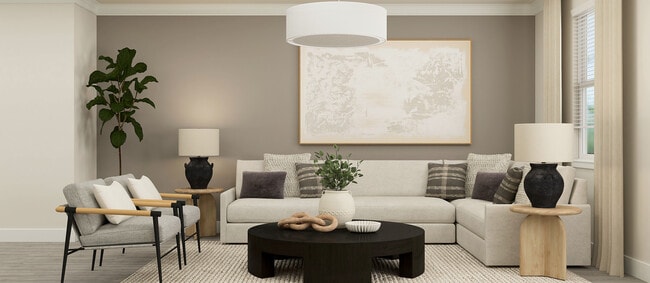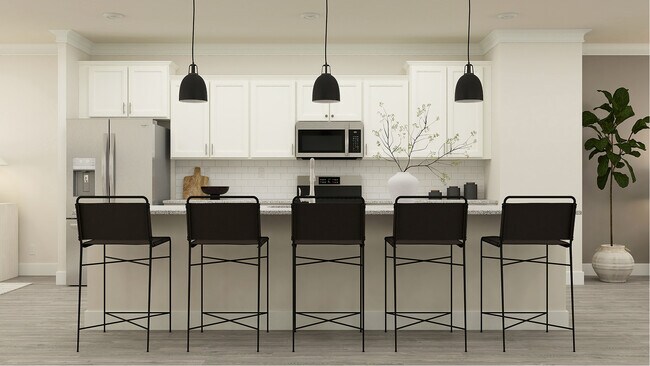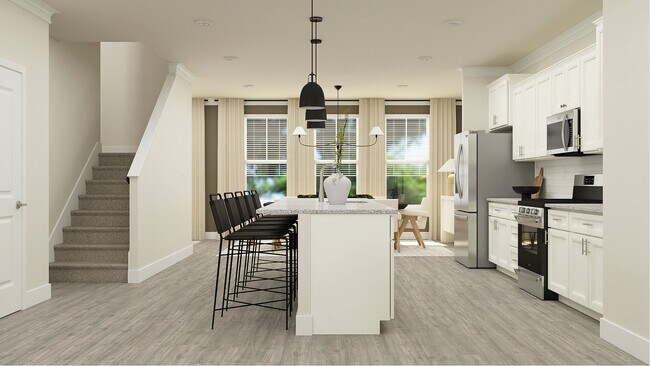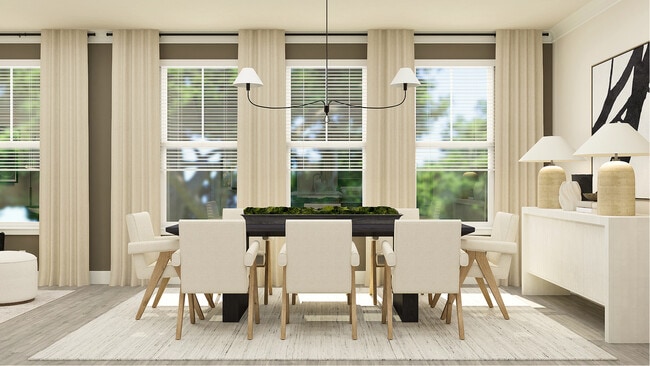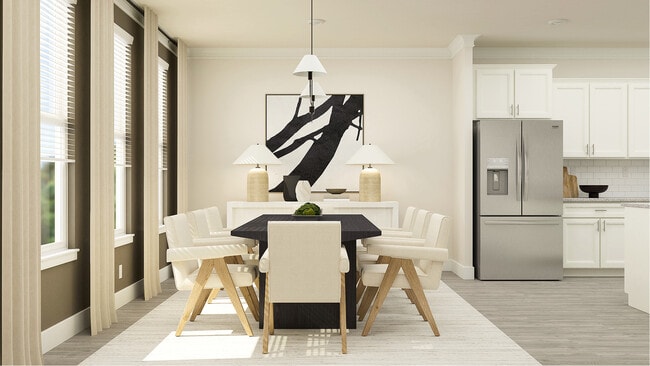
Verified badge confirms data from builder
Laurel, MD 20724
Estimated payment starting at $4,373/month
Total Views
4,286
3
Beds
2.5
Baths
2,695
Sq Ft
$250
Price per Sq Ft
Highlights
- New Construction
- Primary Bedroom Suite
- Recreation Room
- Active Adult
- Clubhouse
- Great Room
About This Floor Plan
This new townhome is designed for ease-of-living with a convenient elevator. The main level showcases an open-plan layout shared among a fully equipped kitchen, a spacious Great Room and an airy dining room, perfect for everyday living. In a cozy corner is a study for at-home work. Upstairs are all three bedrooms to afford residents maximum privacy, including the owner’s suite with an attached bathroom. Completing the home are a lower-level recreation room and two-car garage.
Sales Office
Hours
| Monday |
2:00 PM - 5:00 PM
|
| Tuesday - Wednesday |
Closed
|
| Thursday - Sunday |
10:00 AM - 5:00 PM
|
Office Address
1208 Crested Wood Dr
Laurel, MD 20724
Townhouse Details
Home Type
- Townhome
HOA Fees
- $158 Monthly HOA Fees
Parking
- 2 Car Attached Garage
- Rear-Facing Garage
Home Design
- New Construction
Interior Spaces
- 3-Story Property
- Elevator
- Ceiling Fan
- Great Room
- Dining Area
- Home Office
- Recreation Room
Kitchen
- Breakfast Bar
- Built-In Microwave
- Dishwasher
- Stainless Steel Appliances
- Smart Appliances
- ENERGY STAR Qualified Appliances
- Kitchen Island
- Granite Countertops
- Stainless Steel Countertops
- Ceramic Countertops
- Tiled Backsplash
- Built-In Trash or Recycling Cabinet
- Trash Compactor
Bedrooms and Bathrooms
- 3 Bedrooms
- Primary Bedroom Suite
- Walk-In Closet
- Powder Room
- Granite Bathroom Countertops
- Dual Vanity Sinks in Primary Bathroom
- Secondary Bathroom Double Sinks
- Private Water Closet
- Bathtub with Shower
- Walk-in Shower
Laundry
- Laundry Room
- Laundry on upper level
Utilities
- Central Heating and Cooling System
- Programmable Thermostat
- Wi-Fi Available
- Cable TV Available
Additional Features
- Covered Patio or Porch
- Landscaped
Community Details
Overview
- Active Adult
Amenities
- Clubhouse
Recreation
- Tennis Courts
- Community Playground
- Community Pool
- Trails
Map
Other Plans in Watershed Active Adult 55+
About the Builder
Since 1954, Lennar has built over one million new homes for families across America. They build in some of the nation’s most popular cities, and their communities cater to all lifestyles and family dynamics, whether you are a first-time or move-up buyer, multigenerational family, or Active Adult.
Nearby Homes
- Watershed Active Adult 55+
- 1205 Bear Oak Ln
- 1205 Bear Oak Ln Unit 2
- 1203 Bear Oak Ln
- 1201 Bear Oak Ln
- 1201 Bear Oak Ln Unit 2
- 1102 Crested Wood Dr Unit 2
- 1102 Crested Wood Dr
- 1516 Bottlebrush Ln
- 1512 Bottlebrush Ln
- 1510 Bottlebrush Ln
- 1354 Crested Wood Dr Dr
- 2104 Foxglove Ln
- 3500 Old Annapolis Rd
- 237 Brock Bridge Rd
- 235 Brock Bridge Rd
- Patuxent Greens - Townhomes
- 9928A Sir Barton
- 9988 Sir Barton Way
- 9998 Justify Run
