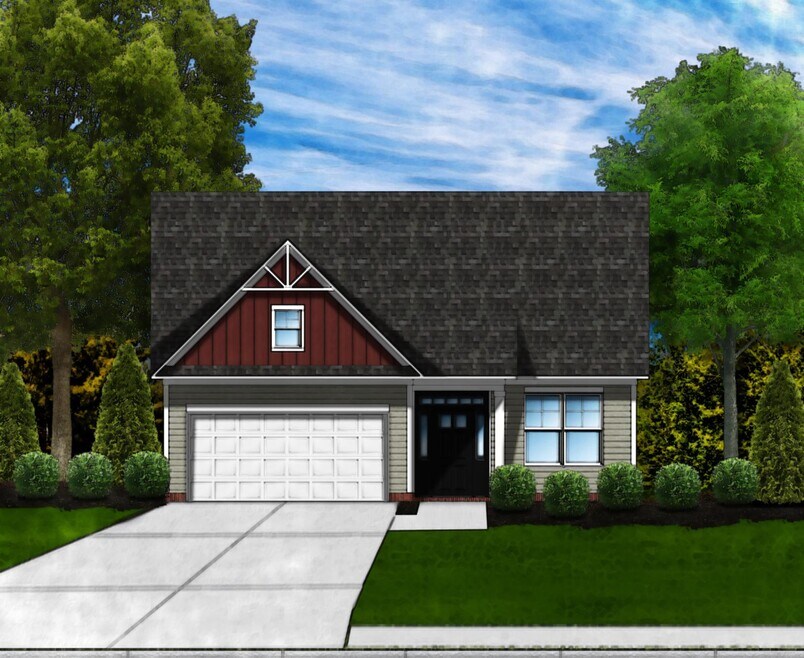
Estimated payment starting at $1,840/month
Total Views
1,730
3
Beds
2.5
Baths
1,629
Sq Ft
$184
Price per Sq Ft
Highlights
- New Construction
- Pond in Community
- Community Pool
- Primary Bedroom Suite
- Great Room
- Covered Patio or Porch
About This Floor Plan
The Talbot II Plan by Great Southern Homes is available in the Southbridge community in Sumter, SC 29154, starting from $299,900. This design offers approximately 1,629 square feet and is available in Sumter County, with nearby schools such as Bates Middle School, Sumter High School, and Kingsbury Elementary School.
Sales Office
Hours
| Monday - Saturday |
11:00 AM - 6:00 PM
|
| Sunday |
1:00 PM - 6:00 PM
|
Sales Team
Katie Hulett
Office Address
3095 Matthews Dr
Sumter, SC 29154
Driving Directions
Home Details
Home Type
- Single Family
Parking
- 2 Car Attached Garage
- Front Facing Garage
Home Design
- New Construction
Interior Spaces
- 1,629 Sq Ft Home
- 1-Story Property
- Great Room
- Dining Room
- Laundry Room
Bedrooms and Bathrooms
- 3 Bedrooms
- Primary Bedroom Suite
- Walk-In Closet
- Primary bathroom on main floor
- Dual Vanity Sinks in Primary Bathroom
- Walk-in Shower
Outdoor Features
- Covered Patio or Porch
Community Details
Overview
- Pond in Community
Recreation
- Community Pool
Map
Other Plans in Southbridge
About the Builder
Great Southern Homes is dedicated to providing quality-built homes designed to meet the needs of today’s growing families, all at affordable prices. Their commitment goes beyond construction; they understand that the journey of purchasing a new home can be overwhelming, filled with unfamiliar terms and important decisions. This understanding sets Great Southern Homes apart, as they recognize that buying a new home is more than just a transaction – it’s a meaningful investment in the future. With Great Southern Homes, families can trust they are making the right choice for their needs and aspirations.
Frequently Asked Questions
What are the HOA fees at Southbridge?
How many floor plans are available at Southbridge?
How many move-in ready homes are available at Southbridge?
Nearby Homes
- Southbridge
- 3620 McCrays Mill Rd
- 1235 Franfisher Dr
- 1545 Pinecone Dr
- 900 Rockdale Blvd
- 1230 Freeport Dr
- 3125 Foxcroft Cir
- 1521 Rockdale Blvd
- 1620 Broome St
- 1618 Broome St
- Stillpointe
- Timberline Meadows
- Meadowview
- 2380 Wedgefield Rd
- 545 Loring Mill Rd
- Heritage Bay
- 25 Millrun Dr
- The Cove
- Heritage Bay
- 20 Saresden Cove
Your Personal Tour Guide
Ask me questions while you tour the home.






