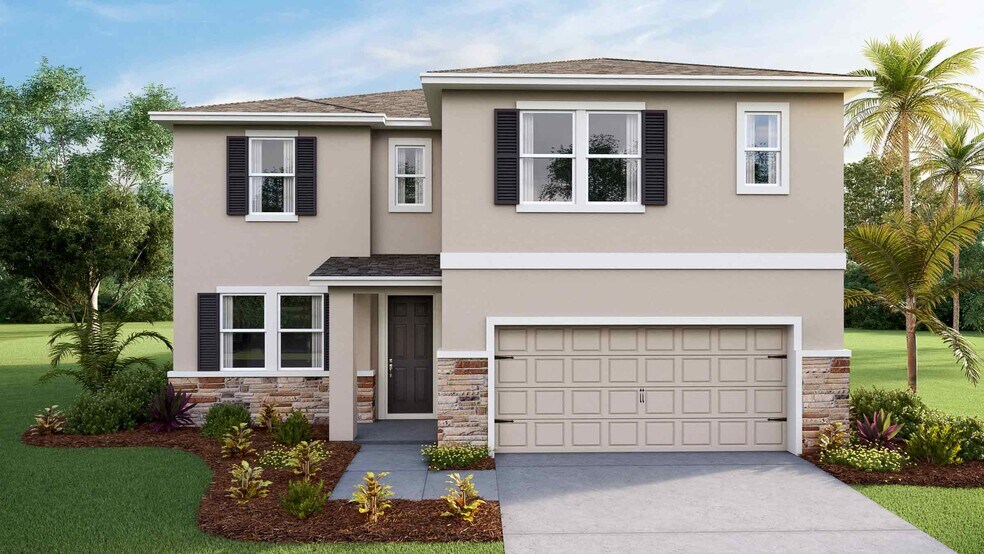
Estimated payment starting at $3,403/month
Highlights
- Community Cabanas
- On-Site Retail
- Primary Bedroom Suite
- Medical Services
- New Construction
- Bonus Room
About This Floor Plan
This two-story, all concrete block constructed home features a well-appointed kitchen, a large living room, and a dining area that leads out to a covered lanai. A guest suite with a bathroom, a flex space upon entry, and a powder bath off the great room complete the first floor. On the second floor, you will find an expansive Bedroom 1 with ensuite bath, three additional bedrooms surrounding a third full bath, and a large bonus living space. The upstairs laundry room completes the space. This home comes with a stainless-steel dishwasher, range, and microwave. Pictures, photographs, colors, features, and sizes are for illustration purposes only and will vary from the homes as built. Home and community information including pricing, included features, terms, availability, and amenities are subject to change and prior sale at any time without notice or obligation. CBC039052.
Sales Office
| Monday |
10:00 AM - 6:00 PM
|
| Tuesday |
10:00 AM - 6:00 PM
|
| Wednesday |
12:00 PM - 6:00 PM
|
| Thursday |
10:00 AM - 6:00 PM
|
| Friday |
10:00 AM - 6:00 PM
|
| Saturday |
10:00 AM - 6:00 PM
|
| Sunday |
12:00 PM - 6:00 PM
|
Townhouse Details
Home Type
- Townhome
Parking
- 2 Car Attached Garage
- Front Facing Garage
Home Design
- New Construction
Interior Spaces
- 2-Story Property
- Great Room
- Living Room
- Combination Kitchen and Dining Room
- Bonus Room
- Flex Room
- Laundry Room
Kitchen
- Dishwasher
- Stainless Steel Appliances
- Kitchen Island
Bedrooms and Bathrooms
- 5 Bedrooms
- Primary Bedroom Suite
- Guest Suite with Kitchen
- Dual Closets
- Powder Room
- Double Vanity
- Secondary Bathroom Double Sinks
- Private Water Closet
- Bathtub with Shower
Outdoor Features
- Covered Patio or Porch
- Lanai
Community Details
Amenities
- Medical Services
- On-Site Retail
Recreation
- Community Cabanas
- Community Pool
- Park
- Trails
Map
Other Plans in Shaded Glen at Angeline - Angeline
About the Builder
- Stonebridge Cove at Angeline - Angeline
- Shaded Glen at Angeline - Angeline
- Sawgrass Ridge - Angeline - The Estates
- Sawgrass Ridge - Angeline - The Manors
- 17665 Acorn Drop Rd
- 9544 Brave Buck Ave
- Oak Glade at Angeline - The Manors
- Sawgrass Ridge - Angeline - The Villas
- 10077 Gentle Rain Dr
- Canopy Oaks at Angeline - Angeline
- Medley at Angeline - Angeline Active Adult - Active Adult Manors
- Oak Glade at Angeline - The Estates
- Medley at Angeline - Angeline Active Adult - Active Adult Villas
- Medley at Angeline - Angeline Active Adult - Active Adult Estates
- 10583 Gentle Rain Dr
- 10615 Gentle Rain Dr
- 17786 Tawny Malt Place
- Sylvan Hollow at Angeline - Angeline - The Town Estates
- Sage Park at Angeline - Angeline Townhomes
- 0 Giddens Rd Unit MFRTB8424460
