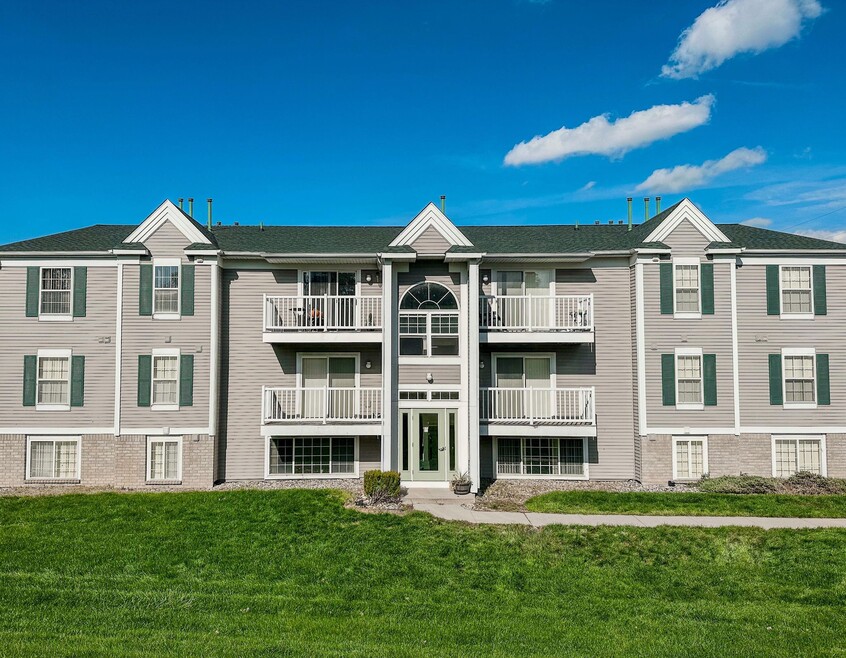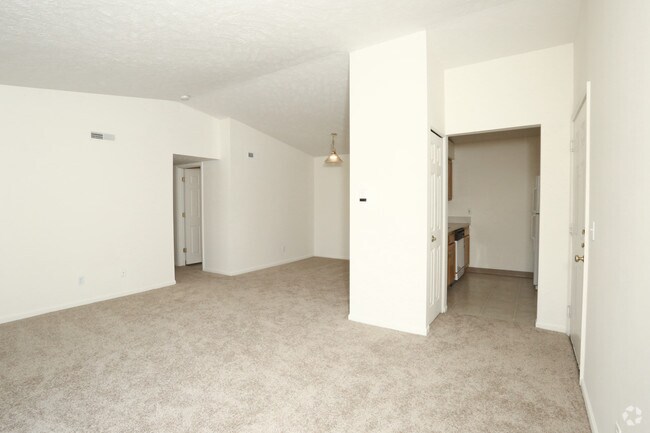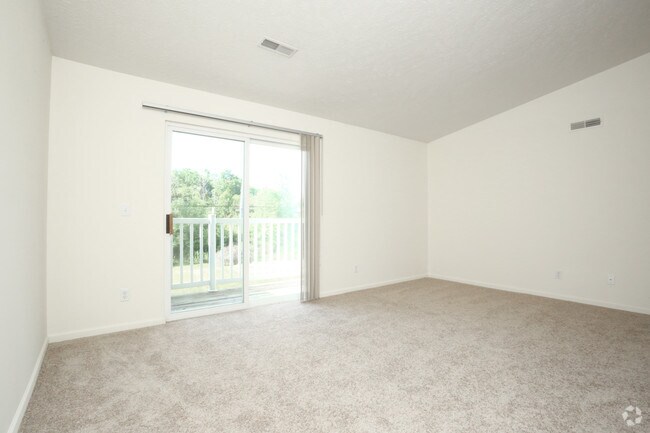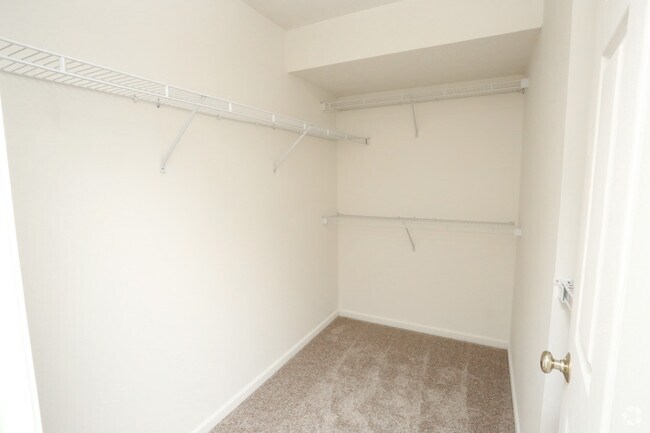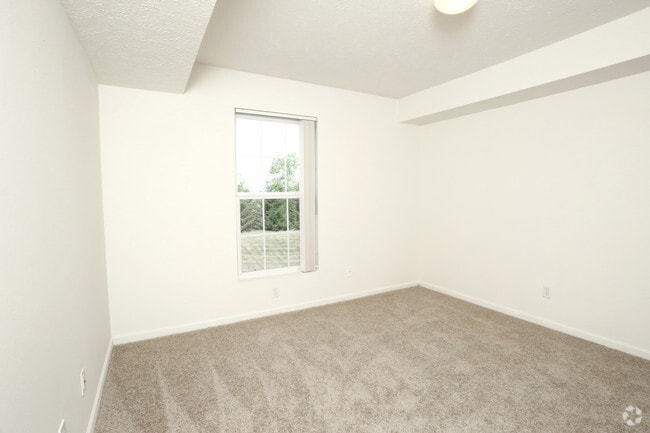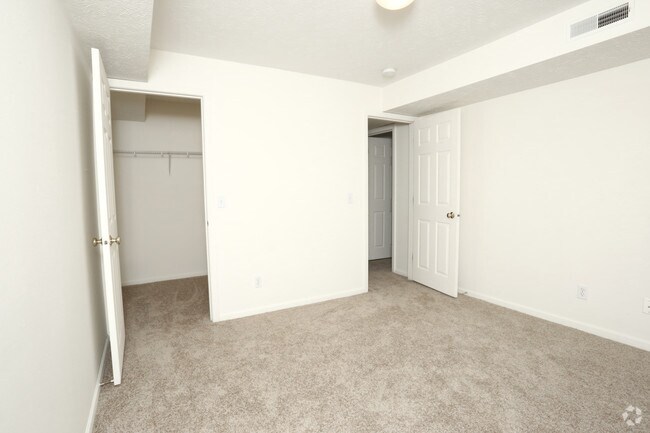About Tammany on the Ponds Apartments
After you see Tammany on the Ponds Apartments you will believe you have found the final place you will ever want to live! Our apartment homes are snuggled within twenty-six acres of wooded land. You can sit back and watch wildlife wandering the property. Each spring we have families of geese and ducks making their nests in any one of our picturesque ponds. Even though you live in country-like serenity, you will be only minutes to freeways, shopping, schools, churches, restaurants, and workout facilities. Tammany on the Ponds can accommodate your style with one of the twenty-three different floor plans. You choose whichever design is to your liking! Your new home will have a walk-out patio, a balcony or a garden view. Third floor homes have cathedral ceilings. We also have barrier free accessibility. Our kitchens come equipped with refrigerator, dishwasher, garbage disposal, stove with self-cleaning oven and microwave. The apartment flooring is of a neutral shade and blends nicely with any decor. Vertical blinds are incorporated for each window. Your bedrooms have spacious walk-in closets. Comfort is at your fingertips with central air in the summer and forced air heat in the winter. Each building has a convenient laundry facility on the lower level, and a good portion of the dwellings have a washer/dryer in the apartment. Each apartment has FREE covered parking. There is also ample parking surrounding all of the buildings. For security, Tammany on the Ponds has a locked entry, and a intercom system between the exterior door and the individual apartments. No one can enter the building without either having a key or through the Resident.

Pricing and Floor Plans
1 Bedroom
Upper level
$995 - $1,110
1 Bed, 1 Bath, 724 Sq Ft
/assets/images/102/property-no-image-available.png
| Unit | Price | Sq Ft | Availability |
|---|---|---|---|
| 40-08 | $1,095 | 724 | Jan 16, 2026 |
2 Bedrooms
Garden level
$945 - $1,105
2 Beds, 1 Bath, 864 Sq Ft
https://imagescdn.homes.com/i2/kCG9cSOL42RLy4R-nCrvpJ6bqINsL167Hjw3r6RLv_g/116/tammany-on-the-ponds-apartments-lansing-mi-2.jpg?p=1
| Unit | Price | Sq Ft | Availability |
|---|---|---|---|
| 30-04 | $1,045 | 864 | Jan 16, 2026 |
Upper level
$1,095 - $1,155
2 Beds, 1 Bath, 864 Sq Ft
https://imagescdn.homes.com/i2/vjcRlJcf0HKIxghSfiIptHT8-Au1lUCx9aRPImodwL8/116/tammany-on-the-ponds-apartments-lansing-mi-3.jpg?p=1
| Unit | Price | Sq Ft | Availability |
|---|---|---|---|
| 11-5 | $1,095 | 864 | Jan 9, 2026 |
Cathedral level
$1,350
2 Beds, 2 Baths, 1,000 Sq Ft
/assets/images/102/property-no-image-available.png
| Unit | Price | Sq Ft | Availability |
|---|---|---|---|
| 12-12 | $1,350 | 1,000 | Jan 9, 2026 |
Fees and Policies
The fees below are based on community-supplied data and may exclude additional fees and utilities. Use the Rent Estimate Calculator to determine your monthly and one-time costs based on your requirements.
One-Time Basics
Property Fee Disclaimer: Standard Security Deposit subject to change based on screening results; total security deposit(s) will not exceed any legal maximum. Resident may be responsible for maintaining insurance pursuant to the Lease. Some fees may not apply to apartment homes subject to an affordable program. Resident is responsible for damages that exceed ordinary wear and tear. Some items may be taxed under applicable law. This form does not modify the lease. Additional fees may apply in specific situations as detailed in the application and/or lease agreement, which can be requested prior to the application process. All fees are subject to the terms of the application and/or lease. Residents may be responsible for activating and maintaining utility services, including but not limited to electricity, water, gas, and internet, as specified in the lease agreement.
Map
- 7520 Williamsburg Rd
- 7635 Blue Spruce Ln
- 110 N Canal Rd
- 229 Williamsburg Rd
- 7327 Golf Gate Dr
- 7304 Player's Club Dr
- Lot 2 Laurelwood
- Lot 30 Doe Pass
- Lot 61 Doe Pass
- 7115 Ravenna Trail Unit 74
- Lot 47 Doe Pass
- Lot 60 Doe Pass
- 7119 Ravenna Trail Unit 73
- Lot 53 Doe Pass
- 1010 Firwood St
- 8522 Ember Glen Pass
- 11195 Prestwick Dr
- 1205 Woodmeadow Unit 201
- 7671 Royal Cove Dr
- 1120 Rolling Green Ln
- 7606 Briarbrook Dr
- 410 Charity Cir
- 7715 Streamwood Dr
- 1011 Runaway Bay Dr
- 831 Brookside Dr
- 6300 W Michigan Ave
- 6250 W Michigan Ave
- 6301 Frank N Dot Ct Unit 1
- 6301 Frankn Dot Dr Unit 4
- 7500 Chapel Hill Dr
- 7530 Waters Edge
- 7500 Yellow Wood
- 8156 Roslyn Hill
- 7877 Celosia Dr
- 229 Parkwood Dr
- 5332 W Michigan Ave
- 5303 Ivan Dr
- 526 Dornet Dr
- 12947 Townsend Dr Unit 611
- 5200 Mall Dr W
