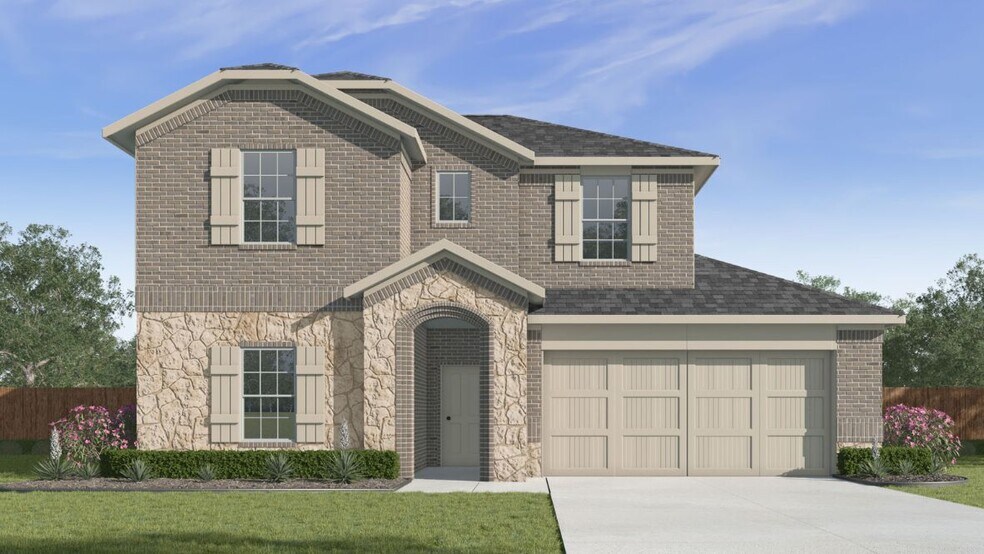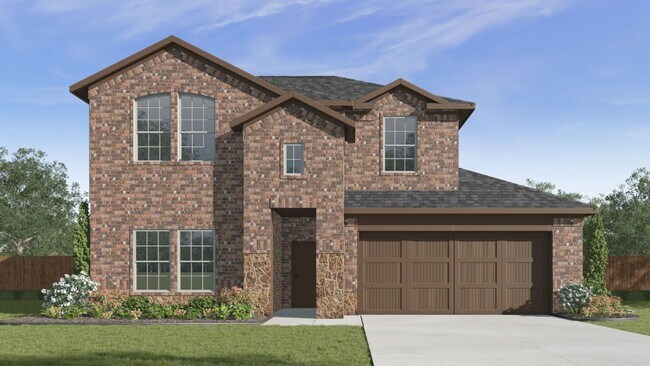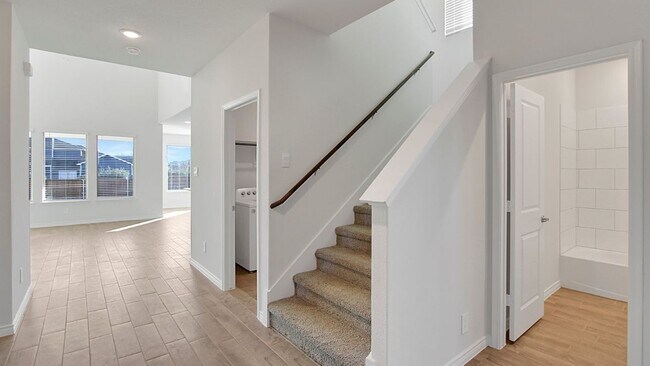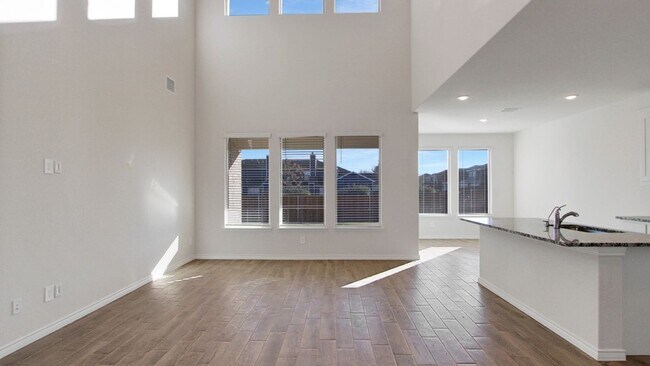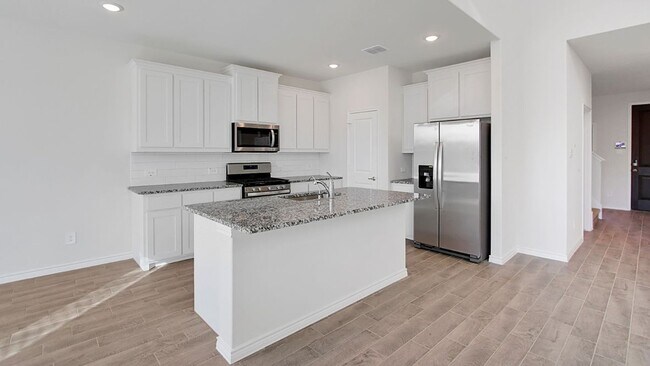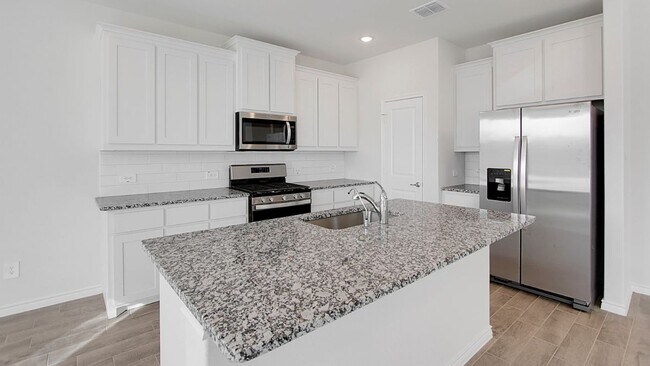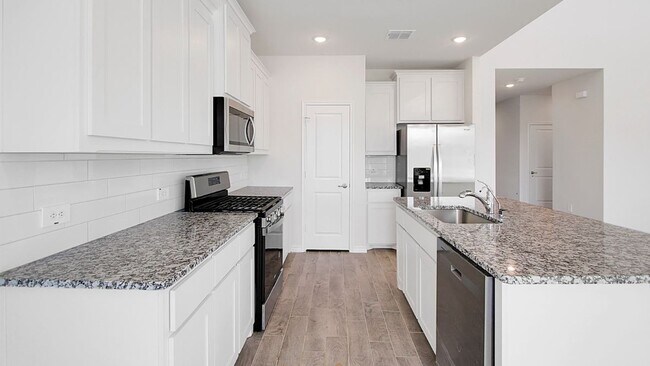
McKinney, TX 75071
Estimated payment starting at $3,517/month
Highlights
- New Construction
- Main Floor Primary Bedroom
- Covered Patio or Porch
- Jack and June Furr Elementary School Rated A
- Game Room
- Breakfast Area or Nook
About This Floor Plan
Welcome to The Landing at Hidden Lakes, a premier new home community in McKinney, Texas, where modern living meets small-town charm. Nestled in one of the most sought-after locations in the area, The Landing at Hidden Lakes offers thoughtfully curated floorplans designed for ultimate livability. Each home reflects meticulous attention to detail, from optimized traffic flow and natural light patterns to luxurious elevated finishes that redefine comfortable living. Zoned to the award-winning Prosper ISD, families can enjoy access to some of the most highly regarded schools in Texas, ensuring an excellent education for your children. Living in McKinney means embracing the perfect blend of historic charm and modern conveniences. Take a stroll through McKinney’s vibrant downtown, filled with unique boutiques, acclaimed restaurants, and community events that capture the heart of Texas living. Outdoor enthusiasts will love nearby parks, scenic trails, and recreational lakes that offer endless opportunities for adventure. The Landing at Hidden Lakes is more than a community—it’s a lifestyle. With expertly designed homes and an unbeatable location, this is your chance to live in McKinney’s newest gem. Don’t wait—contact us today to learn more about The Landing at Hidden Lakes and schedule your tour! Your dream home awaits.
Sales Office
| Monday |
1:00 PM - 6:00 PM
|
| Tuesday - Saturday |
10:00 AM - 6:00 PM
|
| Sunday |
1:00 PM - 6:00 PM
|
Home Details
Home Type
- Single Family
Parking
- 2 Car Attached Garage
- Front Facing Garage
Home Design
- New Construction
Interior Spaces
- 2-Story Property
- Formal Entry
- Family Room
- Game Room
Kitchen
- Breakfast Area or Nook
- Walk-In Pantry
- Kitchen Island
Bedrooms and Bathrooms
- 4 Bedrooms
- Primary Bedroom on Main
- Walk-In Closet
- 3 Full Bathrooms
- Dual Vanity Sinks in Primary Bathroom
- Private Water Closet
- Bathtub with Shower
- Walk-in Shower
Laundry
- Laundry Room
- Laundry on main level
Outdoor Features
- Covered Patio or Porch
Map
Move In Ready Homes with this Plan
Other Plans in The Landing at Hidden Lakes
About the Builder
- The Landing at Hidden Lakes
- 1504 Bleriot Ct
- 1755 Private Road 5312
- 405 Lloyd Stearman Dr
- Brookhollow - Dominion
- 2932 Eleanor Dr
- 3091 Eleanor Dr
- 3071 Corvara Dr
- 3053 Corvara Dr
- 3051 Corvara Dr
- TBD N Custer Rd
- Brookhollow - Wandering Creek Executive Collection
- 000 Us Highway 380
- 3950 Wilderness Dr
- 240 Hanging Garden Dr
- 3940 Wilderness Dr
- 4371 Carrera Dr
- 4381 Carrera Dr
- Brookhollow - Lakewood - 60' Lots
- Malabar Hill
