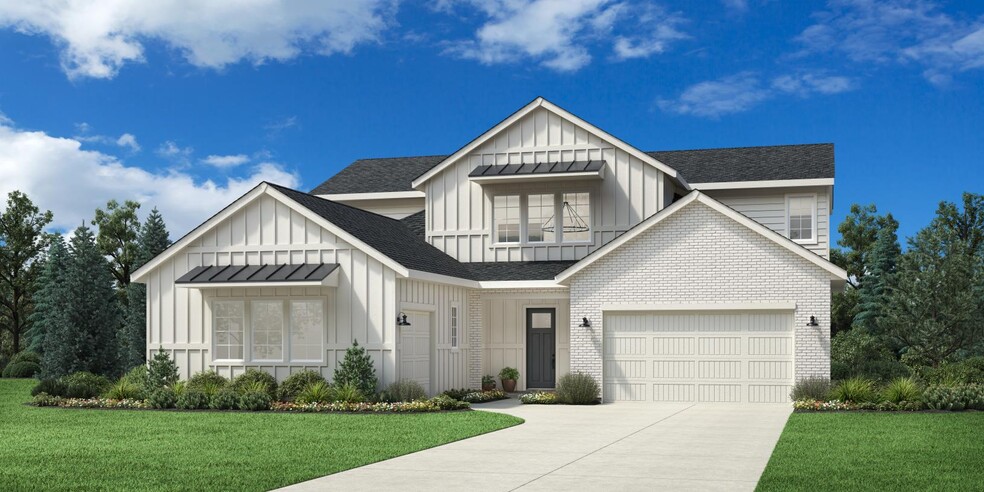
Caldwell, ID 83607
Estimated payment starting at $3,638/month
Highlights
- New Construction
- Clubhouse
- Views Throughout Community
- Primary Bedroom Suite
- Main Floor Bedroom
- Loft
About This Floor Plan
The Tanner is the perfect home for families who enjoy living in style and grace. Guests will step into a grand two-story foyer that opens to an impressive great room, which features a two-story ceiling and plenty of natural light. Just off the great room rests an impeccably appointed gourmet kitchen with ample counter space, center island with breakfast bar seating, walk-in pantry, and adjacent casual dining area. A secluded main floor primary bedroom suite boasts a large walk-in closet and spa-like primary bath with dual vanities, separate soaking tub, and a tile surround shower with semi-frameless enclosure. Additional features include spacious upstairs secondary bedrooms. Complementing the upstairs loft offers possibilities for family game night. Other highlights include versatile flex room.
Builder Incentives
Your perfect home is waiting for you. Unlock exclusive savings on select homes during Toll Brothers National Sales Event, 1/24-2/8/26.* Talk to an expert for details.
Sales Office
| Monday - Tuesday |
10:00 AM - 5:00 PM
|
| Wednesday |
3:00 PM - 5:00 PM
|
| Thursday - Sunday |
10:00 AM - 5:00 PM
|
Home Details
Home Type
- Single Family
Parking
- 3 Car Attached Garage
- Front Facing Garage
Home Design
- New Construction
Interior Spaces
- 3,141 Sq Ft Home
- 2-Story Property
- High Ceiling
- Mud Room
- Formal Entry
- Great Room
- Dining Area
- Loft
- Flex Room
Kitchen
- Eat-In Kitchen
- Breakfast Bar
- Walk-In Pantry
- Built-In Range
- Built-In Microwave
- Dishwasher
- Stainless Steel Appliances
- Kitchen Island
- Disposal
Bedrooms and Bathrooms
- 4-5 Bedrooms
- Main Floor Bedroom
- Primary Bedroom Suite
- Walk-In Closet
- Powder Room
- Primary bathroom on main floor
- Dual Vanity Sinks in Primary Bathroom
- Private Water Closet
- Soaking Tub
- Bathtub with Shower
- Walk-in Shower
Laundry
- Laundry Room
- Laundry on main level
- Washer and Dryer Hookup
Utilities
- Central Heating and Cooling System
- High Speed Internet
- Cable TV Available
Additional Features
- Covered Patio or Porch
- Lawn
Community Details
Recreation
- Pickleball Courts
- Community Playground
- Community Pool
- Trails
Additional Features
- Views Throughout Community
- Clubhouse
Map
Other Plans in Passero Ridge - Willow
About the Builder
- Passero Ridge - Willow
- Passero Ridge - Arbor
- Passero Ridge - Juniper
- Cirrus Pointe - Sky
- Cirrus Pointe - Aurora
- 14242 Red River Ave
- Guches Place
- TBD Homedale Rd
- Pradera - Brookside
- TBD Lake View Cir
- Cedars
- Peregrine Estates
- Chestnut Heights
- The Charles At Karcher - The Charles
- 12510 Ochoco St
- Greenmont
- 4114 & 4121 Laster Ln
- 4500 Portofino Way
- 4415 Portofino Way
- 4314 Portofino Way
