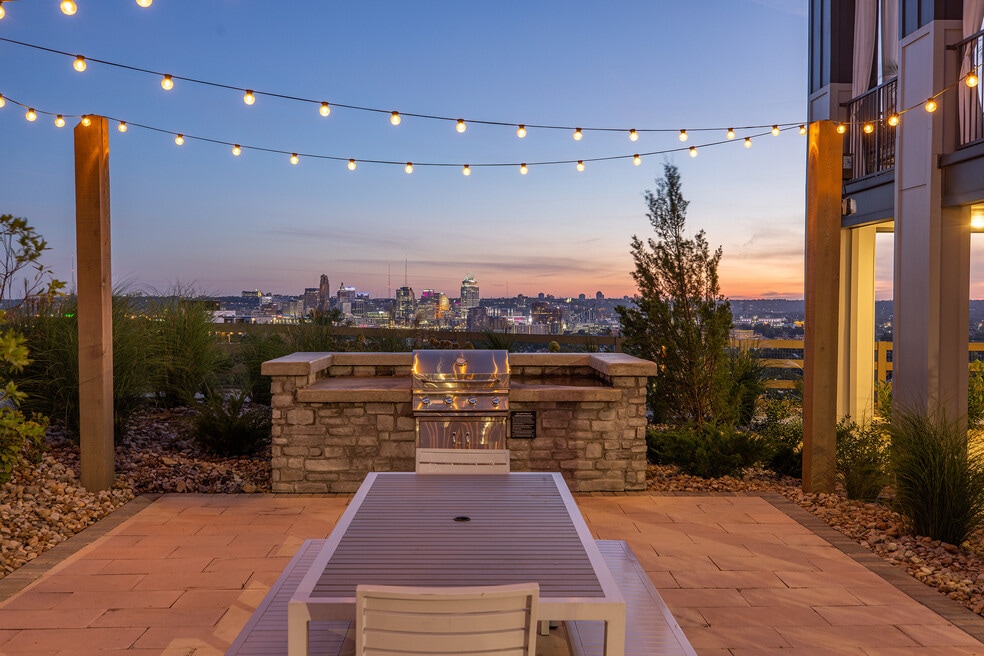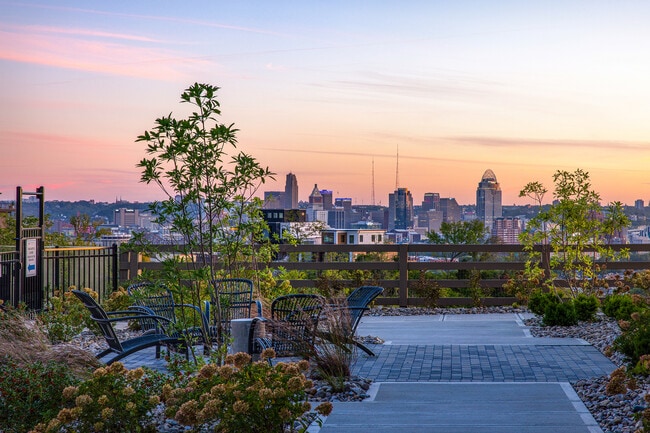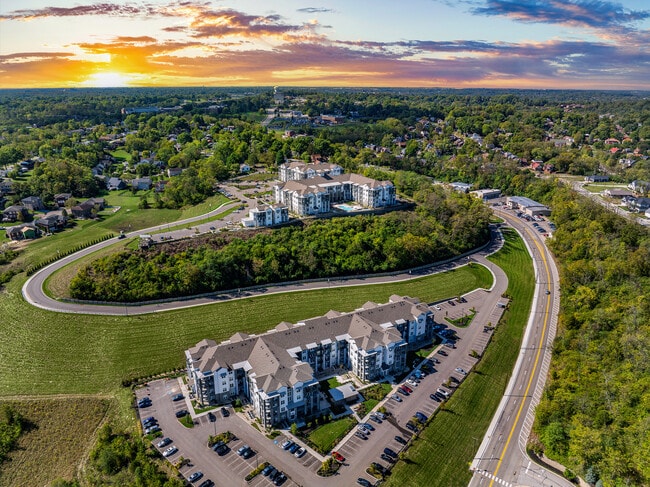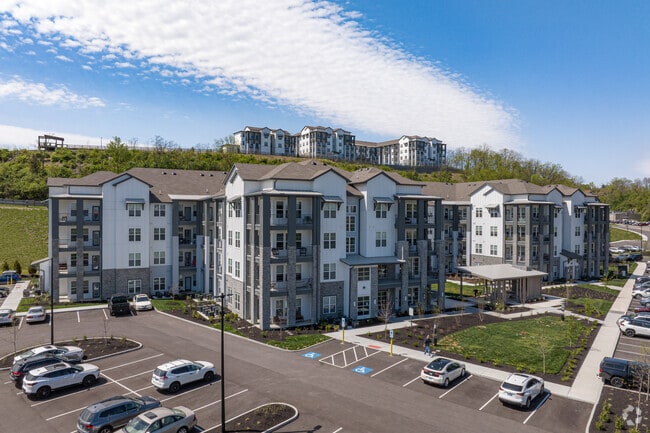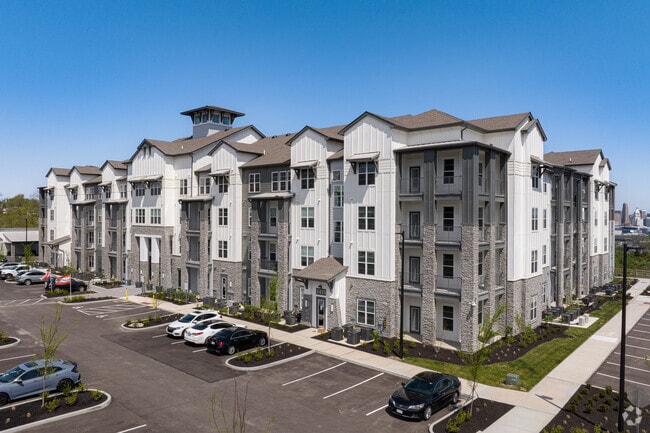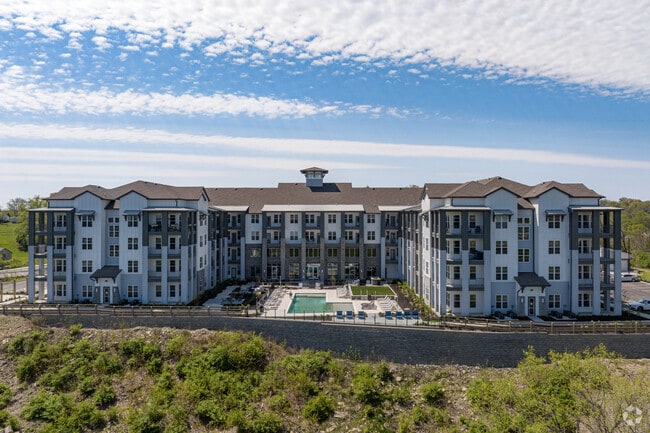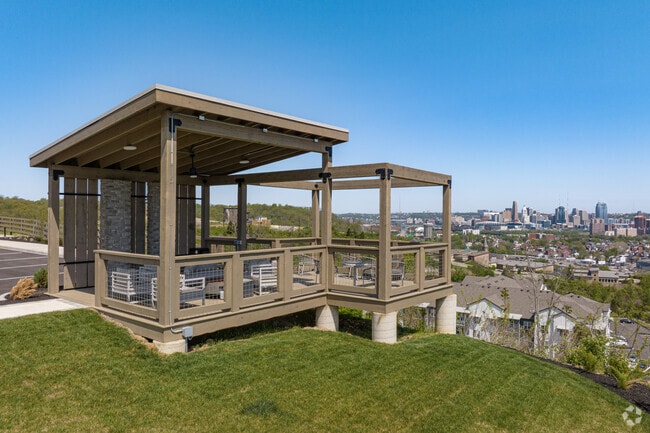About Tapestry Ridge
Welcome home to Tapestry Ridge, conveniently located in the vibrant, urban city of Covington, Kentucky and boasting a sophisticated cutting edge with curated collections of modern appeal and rich architectural detail in our apartment homes. Situated in the desirable Park Hills neighborhood, this prime location puts you only a few minutes away from great shopping options, a vast array of dining options and entertainment!
With eleven unique floorplans, Tapestry Ridge offers studio 1, 2, and 3-bedroom apartment homes featuring dynamic interiors with state-of-the-art Energy Star appliances and modern textures and design are punctuated with chef-inspired kitchens, stainless steel appliances, custom kitchen cabinetry, beautiful quartz countertops, and a trendy subway tile backsplash. These show-stopping kitchens also feature large, single undermount sinks with a gooseneck faucet and eat-in kitchen islands with delightful pendant lighting. Lavish comforts and finishes continue throughout the residences, featuring: abundant closet spaces, wood-designed plank flooring, double-sink vanities, soaker garden style bathtubs paired with lavish stand-alone showers, and ceramic tile bathroom flooring.
Our coveted amenities are centered around spectacular views overlooking The Queen City. Celebrate each day with resort-style recreation and breathtaking outdoor scenes. Your zen awaits as you unwind on the Chill Lawn or lounge by the resort-style saltwater pool with outdoor cabanas with exquisite views. You can cancel your gym membership! Our upscale, club-quality fitness center features cardio equipment, Mirror Personal Trainer, Yoga & Spin studio and so much more. Take care of business in our productive shared workspaces and resident business center. And of course, Tapestry Ridge loves your furry friend! From our "Lose the Leash" bark park with agility course to our dog grooming spa, your pet will be living their best life!
Our friendly and professional team is waiting to help you pick your perfect home! Contact us today!

Pricing and Floor Plans
1 Bedroom
The Venice
$1,455 - $1,575
1 Bed, 1 Bath, 688 Sq Ft
https://imagescdn.homes.com/i2/BMZOTK3tr31kG6UQlXO0E_BlFYNhMVZUR1lYkvSS5jQ/116/tapestry-ridge-covington-ky.jpg?t=p&p=1
| Unit | Price | Sq Ft | Availability |
|---|---|---|---|
| 3-3210 | $1,455 | 688 | Now |
| 3-3404 | $1,575 | 688 | Mar 17 |
The Vine
$1,499 - $2,060
1 Bed, 1 Bath, 744 Sq Ft
https://imagescdn.homes.com/i2/httjN3KLYjEyuBTDQ3gt3A7mljTIJbVQMj5WZbpfF_8/116/tapestry-ridge-covington-ky-2.jpg?t=p&p=1
| Unit | Price | Sq Ft | Availability |
|---|---|---|---|
| 1-1209 | $1,499 | 744 | Now |
| 1-1123 | $1,599 | 744 | Now |
| 3-3206 | $1,700 | 744 | Now |
| 2-2207 | $1,775 | 744 | Now |
| 2-2317 | $2,060 | 744 | Now |
| 1-1319 | $1,734 | 744 | Mar 7 |
| 3-3308 | $1,792 | 744 | Apr 8 |
The Bel Aire
$1,625 - $2,137
1 Bed, 1 Bath, 731 Sq Ft
https://imagescdn.homes.com/i2/q9V1xNkXcZEHBU53jE9s26SfIN69_pj7MrPiqpHhWMA/116/tapestry-ridge-covington-ky-3.jpg?t=p&p=1
| Unit | Price | Sq Ft | Availability |
|---|---|---|---|
| 2-2404 | $1,675 | 731 | Now |
| 2-2106 | $1,625 | 731 | Mar 12 |
| 2-2105 | $1,885 | 731 | Apr 7 |
| 2-2405 | $2,137 | 731 | Apr 20 |
2 Bedrooms
The Melrose
$1,825 - $2,044
2 Beds, 2 Baths, 1,061 Sq Ft
https://imagescdn.homes.com/i2/oAsHZlrL0p6bYdxP3cZl4DMISvhY5nB4Ejwhq_21IlM/116/tapestry-ridge-covington-ky-4.jpg?p=1
| Unit | Price | Sq Ft | Availability |
|---|---|---|---|
| 1-1210 | $1,825 | 1,061 | Now |
| 1-1413 | $1,925 | 1,061 | Now |
| 1-1312 | $2,025 | 1,061 | Mar 10 |
| 1-1310 | $2,044 | 1,061 | Mar 22 |
The Sunset
$2,030
2 Beds, 2 Baths, 1,055 Sq Ft
https://imagescdn.homes.com/i2/-VGCjbzcGJ65f3rPwSJWeuXcfcCpgjTH9li0EbaJFfw/116/tapestry-ridge-covington-ky-5.jpg?p=1
| Unit | Price | Sq Ft | Availability |
|---|---|---|---|
| 2-2318 | $2,030 | 1,055 | Now |
The Santa Monica
$2,116
2 Beds, 2 Baths, 1,110 Sq Ft
https://imagescdn.homes.com/i2/rZaQ_cvNnTr5Xu9JkMxCQnMEFKh-eINyX05up2dEO2g/116/tapestry-ridge-covington-ky-6.jpg?p=1
| Unit | Price | Sq Ft | Availability |
|---|---|---|---|
| 2-2320 | $2,116 | 1,110 | Now |
The Rodeo
$2,699 - $2,987
2 Beds, 2 Baths, 1,164 Sq Ft
https://imagescdn.homes.com/i2/U3NzCskLOnzhZQ3F6rbzi_A97WVzU8etfFw2QLieHAE/116/tapestry-ridge-covington-ky-7.jpg?p=1
| Unit | Price | Sq Ft | Availability |
|---|---|---|---|
| 2-2228 | $2,699 | 1,164 | Now |
| 2-2202 | $2,710 | 1,164 | Now |
| 2-2123 | $2,799 | 1,164 | Now |
| 2-2423 | $2,931 | 1,164 | Now |
| 2-2301 | $2,987 | 1,164 | Apr 14 |
3 Bedrooms
The Hollywood
$2,439
3 Beds, 2 Baths, 1,425 Sq Ft
https://imagescdn.homes.com/i2/cTrZbvnsAz3rrb7oy99uX1vpS681NETGx927S0qrQj4/116/tapestry-ridge-covington-ky-8.jpg?p=1
| Unit | Price | Sq Ft | Availability |
|---|---|---|---|
| 1-1205 | $2,439 | 1,425 | Now |
Fees and Policies
The fees below are based on community-supplied data and may exclude additional fees and utilities. Use the Rent Estimate Calculator to determine your monthly and one-time costs based on your requirements.
Utilities And Essentials
One-Time Basics
Pets
Storage
Personal Add-Ons
Situational
Property Fee Disclaimer: Standard Security Deposit subject to change based on screening results; total security deposit(s) will not exceed any legal maximum. Resident may be responsible for maintaining insurance pursuant to the Lease. Some fees may not apply to apartment homes subject to an affordable program. Resident is responsible for damages that exceed ordinary wear and tear. Some items may be taxed under applicable law. This form does not modify the lease. Additional fees may apply in specific situations as detailed in the application and/or lease agreement, which can be requested prior to the application process. All fees are subject to the terms of the application and/or lease. Residents may be responsible for activating and maintaining utility services, including but not limited to electricity, water, gas, and internet, as specified in the lease agreement.
Map
- 1103 Mount Allen Rd
- 550 Scenic Dr
- 534 Scenic Dr
- 1164 Vistapointe Dr
- 1210 Shavano Dr
- 1504 Dixie Hwy
- 1246 W Pike St
- 1172 Grays Peak Unit 336
- 1133 Cecelia Ave
- 1150 Shavano Dr Unit 26
- 1150 Shavano Dr Unit 35
- 1006 Rose Cir
- 1107 W Pike St Unit B
- 1107 W Pike St Unit A
- 1109 W Pike St Unit A
- 1109 W Pike St Unit B
- 639 Watkins St
- 644 W 12th St
- 611 W 11th St
- 1505 Morton Ave
- 1004 Parkvale Ct
- 1198 Far Hills
- 1515 Holman Ave Unit 2
- 917 Highland Ave Unit various
- 1012 Jackson St
- 1320 Banklick St
- 1320 Banklick St
- 933 Highland Ave
- 1122 Holman Ave
- 1046 Banklick St Unit 2
- 631 Bakewell St Unit 631 Bakewell Apt #1
- 437 W 6th St
- 1515 Steffen Ct
- 515 Main St
- 1235 Scott St
- 111 Basswood Cir Unit A
- 212 W 6th St Unit 2
- 805 Scott St Unit 1
- 650 W 3rd St
- 2009 Greenup St
Ask me questions while you tour the home.
