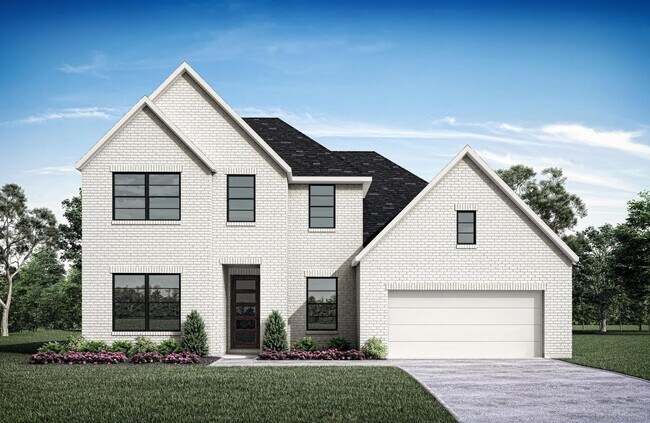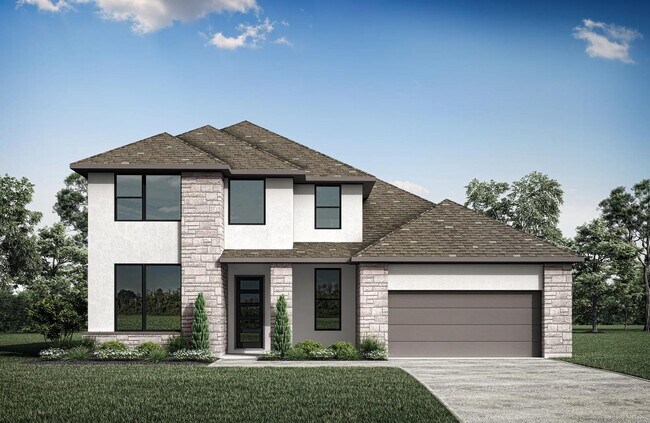
Dripping Springs, TX 78620
Estimated payment starting at $5,777/month
Highlights
- Golf Course Community
- Prep Kitchen
- Primary Bedroom Suite
- Dripping Springs Middle School Rated A
- New Construction
- Clubhouse
About This Floor Plan
The Tate is an efficient four-bedroom home with a well-conceived layout. You'll find two bedroom suites on the main floor - both with a full bath and walk-in closet. There is a home office and a flex space that can be designed as a second home office for households with multiple remote workers or to give the kids a separate workspace. Your new Drees Custom Home also comes equipped with DreeSmart features, providing energy efficiency and a smart foundation for for all your technology needs. Best of all, Drees is an ENERGY STAR partner, so your home is build to the highest standards for energy efficiency. You'll also notice the popular oversized tandem garage, which makes it easier to park longer pickup trucks and store extras like large trash cans, sports equipment or even a golf cart. Who doesn't need extra garage storage?
Sales Office
| Monday - Saturday |
10:00 AM - 6:00 PM
|
| Sunday |
12:00 PM - 6:00 PM
|
Home Details
Home Type
- Single Family
HOA Fees
- $125 Monthly HOA Fees
Parking
- 3 Car Attached Garage
- Front Facing Garage
- Tandem Garage
Taxes
- Special Tax
Home Design
- New Construction
Interior Spaces
- 3,201 Sq Ft Home
- 2-Story Property
- Vaulted Ceiling
- Recessed Lighting
- Fireplace
- Formal Entry
- Open Floorplan
- Dining Area
- Home Office
- Game Room
- Flex Room
Kitchen
- Prep Kitchen
- Eat-In Kitchen
- Breakfast Bar
- Walk-In Pantry
- Built-In Oven
- Cooktop
- Range Hood
- Built-In Microwave
- Dishwasher
- Kitchen Island
- Disposal
Bedrooms and Bathrooms
- 4-5 Bedrooms
- Main Floor Bedroom
- Primary Bedroom Suite
- Walk-In Closet
- Powder Room
- Primary bathroom on main floor
- Dual Vanity Sinks in Primary Bathroom
- Private Water Closet
- Bathtub with Shower
- Walk-in Shower
Laundry
- Laundry Room
- Laundry on main level
- Washer and Dryer Hookup
Outdoor Features
- Patio
- Front Porch
Utilities
- Central Heating and Cooling System
- High Speed Internet
- Cable TV Available
Community Details
Overview
- Pond in Community
- Greenbelt
Amenities
- Clubhouse
- Community Center
Recreation
- Golf Course Community
- Community Playground
- Community Pool
- Park
- Dog Park
- Trails
Map
Other Plans in Caliterra - Caliterra - 80'
About the Builder
- Caliterra
- Caliterra - Caliterra - 100'
- Caliterra - Caliterra - 70'
- Caliterra - Caliterra - 110'
- Caliterra - Caliterra - 80'
- Caliterra
- 801 Needham Rd
- TBD Ranch Road 12 Rd S
- 427 Creek Rd
- 31171 Ranch Road 12
- Fleetwood
- 7301 Creek Rd
- 175 Charro Vista Dr
- 221 Charro Vista Dr
- 801 W Highway 290
- 605 Butler Ranch Rd
- TBD 25+ - Acres Trebled Waters Trail
- TBD 16+ - Acres Trebled Waters Trail
- 136 Lourdes Ct Unit B
- 126 Lourdes Ct Unit A


