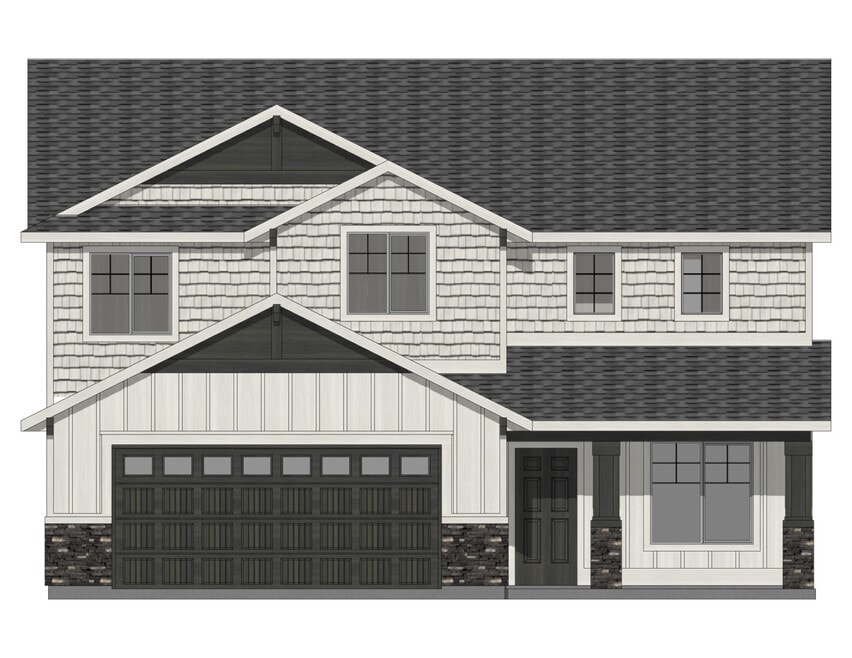
Estimated payment starting at $2,747/month
Highlights
- New Construction
- Walk-In Pantry
- Eat-In Kitchen
- Primary Bedroom Suite
- 2 Car Attached Garage
- Double Vanity
About This Floor Plan
Step inside the Tatom 2054 and feel immediately welcomed. As you move toward the back of the home, you find a well-appointed kitchen complete with a generous pantry and a kitchen island. The back yard feels like an extension of the home when it's easy to access right from the dining room. A formal living room at the front of the home and the main living room in the rear provide multiple living spaces to host guests in or relax. The upper level primary suite is accompanied by the laundry room and three additional bedrooms. The fourth bedroom offers a walk-in closet for extra clothes or storage.
Builder Incentives
For a limited time, get up to $50k* in bonus savings. Celebrate the new season with a new home and unwrap big savings. Act now!
Sales Office
Home Details
Home Type
- Single Family
HOA Fees
- $29 Monthly HOA Fees
Parking
- 2 Car Attached Garage
- Front Facing Garage
Home Design
- New Construction
Interior Spaces
- 2-Story Property
- Open Floorplan
- Dining Area
Kitchen
- Eat-In Kitchen
- Walk-In Pantry
- Kitchen Island
Bedrooms and Bathrooms
- 4 Bedrooms
- Primary Bedroom Suite
- Walk-In Closet
- Powder Room
- Double Vanity
Laundry
- Laundry Room
- Laundry on upper level
Community Details
- Association fees include ground maintenance
Map
Other Plans in Kestrel Estates
About the Builder
- Kestrel Estates
- 1402 Silver Valley Ct
- 1378 Silver Valley Ct
- 1102 Woods Bog Ct
- 1108 Woods Bog Ct
- 1120 Woods Bog Ct
- 1086 Woods Bog Ct
- 1967 N Ayrshire Ave
- Waverly Park
- Sterling Lakes
- 333 Mcneil Ave
- Waterford
- 578 Hidden Mill Ct
- 550 Hidden Mill Ct
- 562 Hidden Mill Ct
- 485 Hidden Mill Ct
- 496 W Hidden Mill Ct
- 419 Hidden Mill Ct
- 461 Hidden Mill Ct
- 428 Hidden Mill Ct
